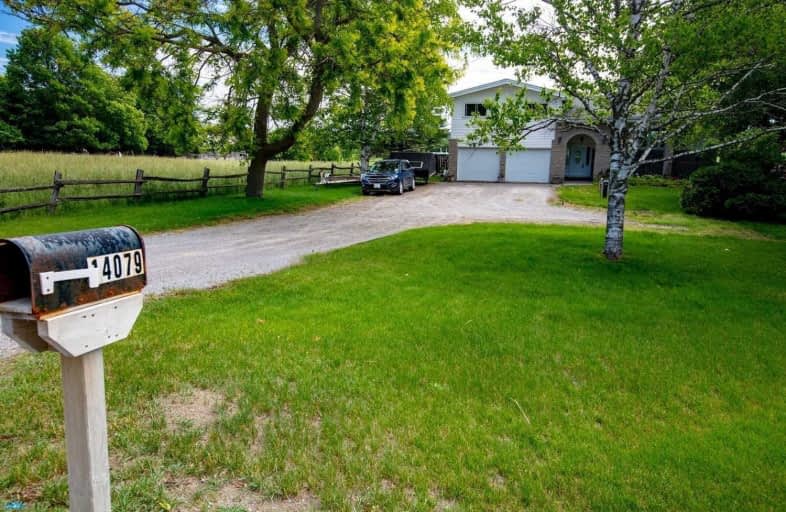Sold on Oct 13, 2020
Note: Property is not currently for sale or for rent.

-
Type: Detached
-
Style: Sidesplit 5
-
Size: 2500 sqft
-
Lot Size: 100 x 200 Feet
-
Age: No Data
-
Taxes: $5,039 per year
-
Days on Site: 24 Days
-
Added: Sep 19, 2020 (3 weeks on market)
-
Updated:
-
Last Checked: 3 months ago
-
MLS®#: N4920496
-
Listed By: Royal lepage exceptional real estate services, brokerage
Large Family Home On Beautiful Mature 1/2 Acre Lot. Peaceful Country Living. 4 Large Bedrooms. Master Has Walk-In His + Her Closets. 2 Updated Bathrooms. 2 Complete Kitchens Create Option For In Law Living. Newly Updated Multi Level Deck Over Looks Picturesque Backyard, In Ground Pool & Farm Land. Large Sun Filled Rooms, Tons Of Storage. Lots Of Parking For All Your Toys. New Roof Sept 2018. New Furnace Nov 2018.
Extras
Roof 50 Yr Warranty 1 Transfer.Furnace Warranty 1 Transfer.Generator Panel In Garage.Include;2 Fridges,2 Stoves,1 Dishwasher,Washer/Dryer,All Elfs,Gdo, Pool Equipment (New Pool Pump).2 450L Propane Tanks (Rented * $65/Yr). Exclude Generator
Property Details
Facts for 14079 Durham Regional Road 1, Uxbridge
Status
Days on Market: 24
Last Status: Sold
Sold Date: Oct 13, 2020
Closed Date: Jan 08, 2021
Expiry Date: Dec 19, 2020
Sold Price: $742,500
Unavailable Date: Oct 13, 2020
Input Date: Sep 20, 2020
Property
Status: Sale
Property Type: Detached
Style: Sidesplit 5
Size (sq ft): 2500
Area: Uxbridge
Community: Rural Uxbridge
Availability Date: Tbd
Inside
Bedrooms: 4
Bathrooms: 2
Kitchens: 2
Rooms: 7
Den/Family Room: Yes
Air Conditioning: Central Air
Fireplace: Yes
Washrooms: 2
Utilities
Electricity: Yes
Building
Basement: Unfinished
Heat Type: Forced Air
Heat Source: Propane
Exterior: Brick
Exterior: Vinyl Siding
UFFI: No
Water Supply: Well
Special Designation: Unknown
Parking
Driveway: Pvt Double
Garage Spaces: 2
Garage Type: Attached
Covered Parking Spaces: 8
Total Parking Spaces: 10
Fees
Tax Year: 2019
Tax Legal Description: W 1/2 Lt 31, Con 7, Scott As In Ds59147
Taxes: $5,039
Land
Cross Street: Concession 7 And Fow
Municipality District: Uxbridge
Fronting On: West
Pool: Inground
Sewer: Septic
Lot Depth: 200 Feet
Lot Frontage: 100 Feet
Acres: < .50
Additional Media
- Virtual Tour: http://www.venturehomes.ca/trebtour.asp?tourid=55014
Rooms
Room details for 14079 Durham Regional Road 1, Uxbridge
| Type | Dimensions | Description |
|---|---|---|
| Family Upper | 4.50 x 6.50 | Bow Window, Sunken Room, Broadloom |
| Kitchen Upper | 3.60 x 7.00 | W/O To Deck, Family Size Kitchen, Vinyl Floor |
| Master 2nd | 3.88 x 4.91 | Semi Ensuite, His/Hers Closets, Broadloom |
| Br 2nd | 2.75 x 3.24 | Large Closet, Large Window, Broadloom |
| 2nd Br 2nd | 2.77 x 4.25 | Large Window, Large Window, Broadloom |
| Office 2nd | 2.47 x 3.62 | Broadloom |
| Living Main | 3.82 x 5.50 | W/O To Deck, Fireplace, Broadloom |
| Rec Lower | 4.35 x 4.40 | W/O To Patio, Broadloom, Large Window |
| Br Lower | 3.40 x 3.76 | Large Window, Broadloom |
| Kitchen Lower | 2.25 x 3.39 | Vinyl Floor, Large Window |
| Utility Bsmt | - |
| XXXXXXXX | XXX XX, XXXX |
XXXX XXX XXXX |
$XXX,XXX |
| XXX XX, XXXX |
XXXXXX XXX XXXX |
$XXX,XXX | |
| XXXXXXXX | XXX XX, XXXX |
XXXXXXX XXX XXXX |
|
| XXX XX, XXXX |
XXXXXX XXX XXXX |
$XXX,XXX | |
| XXXXXXXX | XXX XX, XXXX |
XXXXXXXX XXX XXXX |
|
| XXX XX, XXXX |
XXXXXX XXX XXXX |
$XXX,XXX | |
| XXXXXXXX | XXX XX, XXXX |
XXXXXXXX XXX XXXX |
|
| XXX XX, XXXX |
XXXXXX XXX XXXX |
$XXX,XXX | |
| XXXXXXXX | XXX XX, XXXX |
XXXXXXXX XXX XXXX |
|
| XXX XX, XXXX |
XXXXXX XXX XXXX |
$XXX,XXX |
| XXXXXXXX XXXX | XXX XX, XXXX | $742,500 XXX XXXX |
| XXXXXXXX XXXXXX | XXX XX, XXXX | $739,900 XXX XXXX |
| XXXXXXXX XXXXXXX | XXX XX, XXXX | XXX XXXX |
| XXXXXXXX XXXXXX | XXX XX, XXXX | $739,900 XXX XXXX |
| XXXXXXXX XXXXXXXX | XXX XX, XXXX | XXX XXXX |
| XXXXXXXX XXXXXX | XXX XX, XXXX | $775,000 XXX XXXX |
| XXXXXXXX XXXXXXXX | XXX XX, XXXX | XXX XXXX |
| XXXXXXXX XXXXXX | XXX XX, XXXX | $815,000 XXX XXXX |
| XXXXXXXX XXXXXXXX | XXX XX, XXXX | XXX XXXX |
| XXXXXXXX XXXXXX | XXX XX, XXXX | $815,000 XXX XXXX |

St Joseph Catholic School
Elementary: CatholicScott Central Public School
Elementary: PublicSunderland Public School
Elementary: PublicMorning Glory Public School
Elementary: PublicQuaker Village Public School
Elementary: PublicMcCaskill's Mills Public School
Elementary: PublicÉSC Pape-François
Secondary: CatholicBrock High School
Secondary: PublicSutton District High School
Secondary: PublicKeswick High School
Secondary: PublicPort Perry High School
Secondary: PublicUxbridge Secondary School
Secondary: Public

