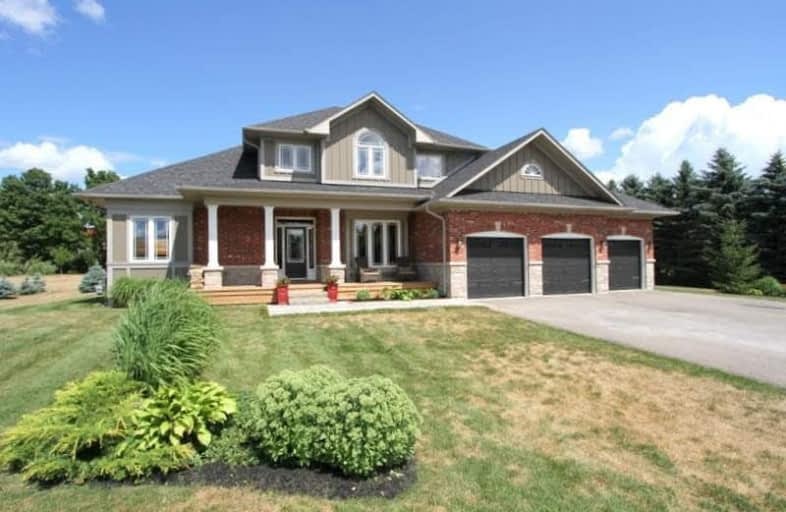Sold on Oct 05, 2020
Note: Property is not currently for sale or for rent.

-
Type: Detached
-
Style: Bungaloft
-
Size: 2500 sqft
-
Lot Size: 147.67 x 280 Feet
-
Age: 6-15 years
-
Taxes: $9,090 per year
-
Days on Site: 66 Days
-
Added: Jul 31, 2020 (2 months on market)
-
Updated:
-
Last Checked: 3 months ago
-
MLS®#: N4852450
-
Listed By: Re/max country lakes realty inc., brokerage
Exec. Home Located In Desirable Sunset Ridge Goodwood. Stunning 4 Bdrm Bungaloft Situated On 147Ftx280 Ft Lot Backing Onto Wooded Area. Open Conc. Eat-In Kitch. With Ctr Island, S/S Appl. Granite Countertop, W/O To Rear Yard. Liv/Rm Offers 14' High Ceil.,Open Concept & Wood F/Pl. Mn Flr. Mster C./W 5 Pc Ens.Sep.Shower,Soaker Tub, W/I Closet & Heated Frs.Fml Din/Rm W/Dished Ceiling & Frt/Wind.Bench. Recently Installed Interlockg Stone Sidewalk Leads To Cov.Wd
Extras
Deck & Ent. Way W/18' Ceilings.3 More Gen. Size Bdrms On Upper Lev W/Lge B/I Closets. Rr Yard Complete W/Hot Tub & Cov.Gazebo Attach.3 Car Gar.W/I Mud/Ldry Rm.Bsmnt Unfinished.Walking Dist.Public School/Park.Min To Go/404/407
Property Details
Facts for 15 Goodwood Street, Uxbridge
Status
Days on Market: 66
Last Status: Sold
Sold Date: Oct 05, 2020
Closed Date: Nov 30, 2020
Expiry Date: Oct 31, 2020
Sold Price: $1,250,000
Unavailable Date: Oct 05, 2020
Input Date: Jul 31, 2020
Property
Status: Sale
Property Type: Detached
Style: Bungaloft
Size (sq ft): 2500
Age: 6-15
Area: Uxbridge
Community: Rural Uxbridge
Availability Date: Tba
Inside
Bedrooms: 4
Bathrooms: 3
Kitchens: 1
Rooms: 9
Den/Family Room: No
Air Conditioning: Central Air
Fireplace: Yes
Laundry Level: Main
Central Vacuum: Y
Washrooms: 3
Utilities
Electricity: Yes
Gas: Yes
Cable: Yes
Telephone: Yes
Building
Basement: Full
Basement 2: Unfinished
Heat Type: Forced Air
Heat Source: Gas
Exterior: Brick
Elevator: N
UFFI: No
Water Supply Type: Drilled Well
Water Supply: Well
Physically Handicapped-Equipped: N
Special Designation: Unknown
Retirement: N
Parking
Driveway: Private
Garage Spaces: 3
Garage Type: Attached
Covered Parking Spaces: 6
Total Parking Spaces: 9
Fees
Tax Year: 2019
Tax Legal Description: Lot 5, Plan 40M2371, S/T Easement In Gross *
Taxes: $9,090
Highlights
Feature: Golf
Feature: Level
Feature: Public Transit
Feature: School
Land
Cross Street: Hwy 47 & Concession
Municipality District: Uxbridge
Fronting On: East
Pool: None
Sewer: Septic
Lot Depth: 280 Feet
Lot Frontage: 147.67 Feet
Lot Irregularities: 164 Ft Back
Acres: .50-1.99
Waterfront: None
Rooms
Room details for 15 Goodwood Street, Uxbridge
| Type | Dimensions | Description |
|---|---|---|
| Kitchen Main | 4.90 x 7.57 | Open Concept, Centre Island, Slate Flooring |
| Living Main | 4.64 x 7.79 | Cathedral Ceiling, Fireplace, Slate Flooring |
| Dining Main | 3.81 x 4.49 | Picture Window, Broadloom |
| Foyer Main | 2.02 x 3.58 | W/O To Porch, B/I Closet, Slate Flooring |
| Master Main | 3.96 x 5.58 | 5 Pc Ensuite, W/I Closet, B/I Closet |
| Laundry Main | 2.10 x 3.21 | W/O To Garage, B/I Shelves, Slate Flooring |
| 2nd Br 2nd | 3.51 x 3.77 | Cathedral Ceiling, B/I Closet, Broadloom |
| 3rd Br 2nd | 3.39 x 3.77 | B/I Closet, Ceiling Fan, Broadloom |
| 4th Br 2nd | 3.11 x 3.17 | B/I Closet, Ceiling Fan, Broadloom |
| XXXXXXXX | XXX XX, XXXX |
XXXX XXX XXXX |
$X,XXX,XXX |
| XXX XX, XXXX |
XXXXXX XXX XXXX |
$X,XXX,XXX |
| XXXXXXXX XXXX | XXX XX, XXXX | $1,250,000 XXX XXXX |
| XXXXXXXX XXXXXX | XXX XX, XXXX | $1,349,900 XXX XXXX |

Barbara Reid Elementary Public School
Elementary: PublicGoodwood Public School
Elementary: PublicSummitview Public School
Elementary: PublicSt Brigid Catholic Elementary School
Elementary: CatholicWendat Village Public School
Elementary: PublicHarry Bowes Public School
Elementary: PublicÉSC Pape-François
Secondary: CatholicBill Hogarth Secondary School
Secondary: PublicUxbridge Secondary School
Secondary: PublicStouffville District Secondary School
Secondary: PublicSt Brother André Catholic High School
Secondary: CatholicBur Oak Secondary School
Secondary: Public

