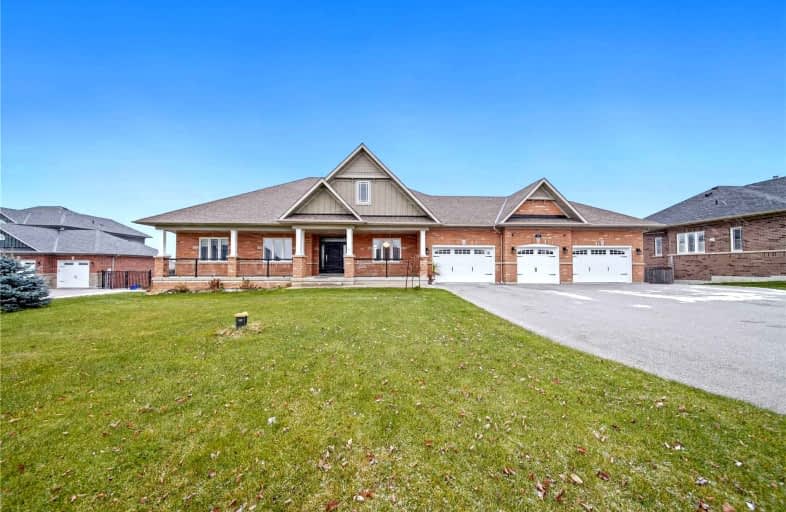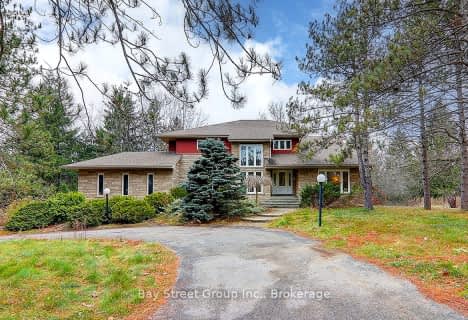Sold on Dec 11, 2021
Note: Property is not currently for sale or for rent.

-
Type: Detached
-
Style: Bungalow
-
Lot Size: 118.01 x 362.97 Feet
-
Age: No Data
-
Taxes: $9,316 per year
-
Days on Site: 7 Days
-
Added: Dec 04, 2021 (1 week on market)
-
Updated:
-
Last Checked: 3 months ago
-
MLS®#: N5449121
-
Listed By: Re/max hallmark first group realty ltd., brokerage
*Virtual Tour* Welcome To The Hamlet Of Goodwood. This Stunning Custom Built, 4 Bedrm, 3 Bathrm, 12 Car Park Home Features D/A, Open Concept Living/Dining W/ 9' Ceiling, Gleaming Hardwood Floors, Cozy Fireplace & Cathedral Ceiling. The Stunning Kitchen Features W/I Pantry, Backsplash, S/S Appliances, Granite Counter, Pot Lights, Juliette Balcony & Lg Island. The Primary Rm Has A Lg W/I Closet & 5 Pc Spa-Like Ensuite W/ Frameless Glass Shower.
Extras
The Bsmt Includes A Bdrm, Den, Rec Room W/ Wood Burning Fireplace, Rough In For Bathrm & W/O To Patio. 1 Shed Boasts Wood Stove & The Other Features Your Own Personal Bee Hive. This Home Is One You Do Not Want To Miss!
Property Details
Facts for 15 Lapier Street, Uxbridge
Status
Days on Market: 7
Last Status: Sold
Sold Date: Dec 11, 2021
Closed Date: Mar 15, 2022
Expiry Date: Jun 30, 2022
Sold Price: $2,128,000
Unavailable Date: Dec 11, 2021
Input Date: Dec 04, 2021
Prior LSC: Listing with no contract changes
Property
Status: Sale
Property Type: Detached
Style: Bungalow
Area: Uxbridge
Community: Rural Uxbridge
Availability Date: Tbd
Inside
Bedrooms: 3
Bedrooms Plus: 1
Bathrooms: 3
Kitchens: 1
Rooms: 7
Den/Family Room: Yes
Air Conditioning: Central Air
Fireplace: Yes
Laundry Level: Main
Central Vacuum: Y
Washrooms: 3
Building
Basement: Part Fin
Basement 2: W/O
Heat Type: Forced Air
Heat Source: Gas
Exterior: Brick
Water Supply: Well
Special Designation: Unknown
Other Structures: Garden Shed
Parking
Driveway: Other
Garage Spaces: 4
Garage Type: Built-In
Covered Parking Spaces: 8
Total Parking Spaces: 12
Fees
Tax Year: 2021
Tax Legal Description: Lot 14, Plan 40M2371
Taxes: $9,316
Highlights
Feature: Fenced Yard
Feature: Golf
Feature: Park
Feature: Public Transit
Feature: School
Land
Cross Street: Highway 47 & Lapier
Municipality District: Uxbridge
Fronting On: East
Pool: None
Sewer: Septic
Lot Depth: 362.97 Feet
Lot Frontage: 118.01 Feet
Lot Irregularities: Irregular
Acres: .50-1.99
Additional Media
- Virtual Tour: https://tours.kianikanstudio.ca/15-lapier-street-goodwood-on-l0c-1a0?branded=0
Rooms
Room details for 15 Lapier Street, Uxbridge
| Type | Dimensions | Description |
|---|---|---|
| Dining Main | - | Hardwood Floor, Window, Open Concept |
| Living Main | - | Hardwood Floor, Fireplace, Vaulted Ceiling |
| Kitchen Main | - | Ceramic Floor, Granite Counter, Pot Lights |
| Breakfast Main | - | Ceramic Floor, Pantry, Juliette Balcony |
| Prim Bdrm Main | - | Hardwood Floor, W/I Closet, 5 Pc Ensuite |
| 2nd Br Main | - | Hardwood Floor, Window, Double Closet |
| 3rd Br Main | - | Hardwood Floor, Window, Double Closet |
| Rec Bsmt | - | Ceramic Floor, W/O To Patio, Wood Stove |
| Den Bsmt | - | Laminate, French Doors, Window |
| 4th Br Bsmt | - | Window, Double Closet, Hardwood Floor |
| Cold/Cant Bsmt | - |
| XXXXXXXX | XXX XX, XXXX |
XXXX XXX XXXX |
$X,XXX,XXX |
| XXX XX, XXXX |
XXXXXX XXX XXXX |
$X,XXX,XXX |
| XXXXXXXX XXXX | XXX XX, XXXX | $2,128,000 XXX XXXX |
| XXXXXXXX XXXXXX | XXX XX, XXXX | $1,699,000 XXX XXXX |

Barbara Reid Elementary Public School
Elementary: PublicGoodwood Public School
Elementary: PublicBallantrae Public School
Elementary: PublicSummitview Public School
Elementary: PublicSt Brigid Catholic Elementary School
Elementary: CatholicHarry Bowes Public School
Elementary: PublicÉSC Pape-François
Secondary: CatholicBill Hogarth Secondary School
Secondary: PublicUxbridge Secondary School
Secondary: PublicStouffville District Secondary School
Secondary: PublicSt Brother André Catholic High School
Secondary: CatholicBur Oak Secondary School
Secondary: Public- 5 bath
- 5 bed
- 3500 sqft
8 Bristol Sands Crescent, Uxbridge, Ontario • L4A 7X4 • Rural Uxbridge



