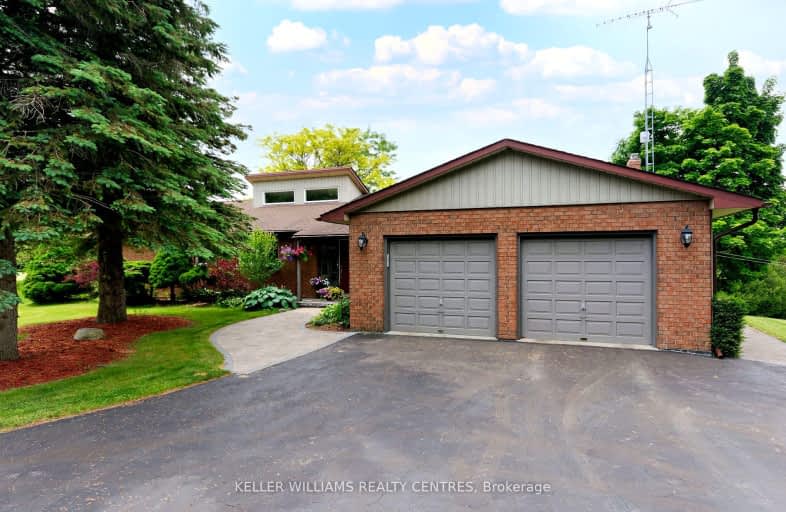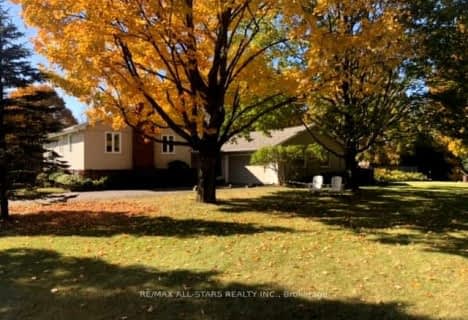Car-Dependent
- Almost all errands require a car.
0
/100
Somewhat Bikeable
- Almost all errands require a car.
22
/100

St Joseph Catholic School
Elementary: Catholic
8.73 km
Scott Central Public School
Elementary: Public
8.56 km
Sunderland Public School
Elementary: Public
9.57 km
Uxbridge Public School
Elementary: Public
8.80 km
Quaker Village Public School
Elementary: Public
8.80 km
Joseph Gould Public School
Elementary: Public
8.47 km
ÉSC Pape-François
Secondary: Catholic
26.27 km
Brock High School
Secondary: Public
18.25 km
Sutton District High School
Secondary: Public
23.15 km
Port Perry High School
Secondary: Public
16.44 km
Uxbridge Secondary School
Secondary: Public
8.36 km
Stouffville District Secondary School
Secondary: Public
26.87 km
-
Uxbridge Off Leash
Uxbridge ON 9.71km -
Pefferlaw Community Park
Georgina ON 15.1km -
Goreski Summer Resort
225 Platten Blvd, Port Perry ON L9L 1B4 16.98km
-
TD Canada Trust ATM
230 Toronto St S (Elgin Park Dr.), Uxbridge ON L9P 0C4 9.64km -
TD Bank Financial Group
230 Toronto St S, Uxbridge ON L9P 0C4 9.64km -
CIBC
285 Toronto St S, Uxbridge ON L9P 1S9 10.19km



