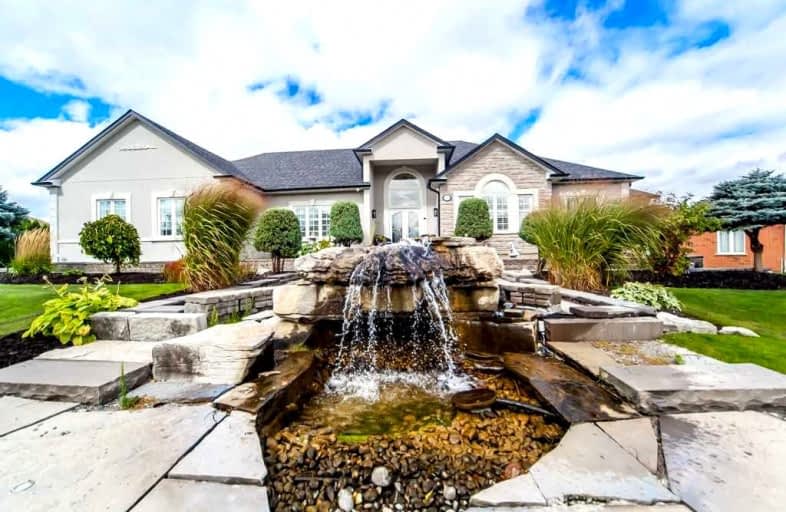Sold on Sep 30, 2021
Note: Property is not currently for sale or for rent.

-
Type: Detached
-
Style: Bungalow
-
Lot Size: 117.62 x 393.64 Feet
-
Age: No Data
-
Taxes: $8,778 per year
-
Days on Site: 1 Days
-
Added: Sep 29, 2021 (1 day on market)
-
Updated:
-
Last Checked: 3 months ago
-
MLS®#: N5386518
-
Listed By: Royal lepage terrequity realty, brokerage
Welcome To This Stunning Executive Bungalow Situated On A 1 Acre Lot In The Exclusive Enclave Of Deer Ridge Estates * Approx. 5,500 Sq.Ft Of Finished Living Space * 4 Bedrooms * 3 Car Garage * Driveway Parking For 12 Cars * Fully Finished Walkout Basement * Basement Has 2 Bedrooms - Cool Bathroom - Full Kitchen & Separate Laundry Room * Gorgeous Landscaping With Dramatic Waterfall * Updated & Upgraded * Look No Further This House Has It All *
Extras
Fridge * Stove * B/I Dishwasher * Washer & Dryer * All Light Fixtures * Central Air Conditioner * Central Vac * Window Coverings * Front Yard Has Built In Sprinklers * Note: Hwt Is Rental
Property Details
Facts for 16 Deer Ridge Road, Uxbridge
Status
Days on Market: 1
Last Status: Sold
Sold Date: Sep 30, 2021
Closed Date: Jan 28, 2022
Expiry Date: Mar 28, 2022
Sold Price: $1,925,000
Unavailable Date: Sep 30, 2021
Input Date: Sep 29, 2021
Prior LSC: Listing with no contract changes
Property
Status: Sale
Property Type: Detached
Style: Bungalow
Area: Uxbridge
Community: Rural Uxbridge
Availability Date: Flexible
Inside
Bedrooms: 4
Bedrooms Plus: 2
Bathrooms: 4
Kitchens: 1
Kitchens Plus: 1
Rooms: 9
Den/Family Room: Yes
Air Conditioning: Central Air
Fireplace: Yes
Central Vacuum: Y
Washrooms: 4
Building
Basement: Fin W/O
Heat Type: Forced Air
Heat Source: Gas
Exterior: Stone
Exterior: Stucco/Plaster
Water Supply: Well
Special Designation: Unknown
Parking
Driveway: Private
Garage Spaces: 3
Garage Type: Attached
Covered Parking Spaces: 13
Total Parking Spaces: 16
Fees
Tax Year: 2021
Tax Legal Description: Lot 8, Plan 40M2127, Uxbridge
Taxes: $8,778
Highlights
Feature: Cul De Sac
Feature: Park
Land
Cross Street: Hwy 47 & Goodwood
Municipality District: Uxbridge
Fronting On: North
Parcel Number: 182901000
Pool: None
Sewer: Septic
Lot Depth: 393.64 Feet
Lot Frontage: 117.62 Feet
Acres: .50-1.99
Additional Media
- Virtual Tour: http://tours.gtavtours.com/16-deer-ridge-rd-goodwood
Rooms
Room details for 16 Deer Ridge Road, Uxbridge
| Type | Dimensions | Description |
|---|---|---|
| Foyer Main | 3.08 x 3.69 | Tile Floor, Glass Doors |
| Kitchen Main | 4.25 x 4.91 | Tile Floor, Family Size Kitchen |
| Breakfast Main | 4.25 x 4.58 | Tile Floor, Combined W/Kitchen, W/O To Yard |
| Living Main | 5.25 x 7.38 | Wood Floor, Fireplace, Combined W/Dining |
| Dining Main | 5.25 x 7.38 | Wood Floor, Vaulted Ceiling, Combined W/Dining |
| Office Main | 3.72 x 5.00 | Wood Floor, California Shutters |
| Br Main | 4.30 x 6.38 | Wood Floor, 5 Pc Ensuite |
| 2nd Br Main | 3.69 x 5.52 | Wood Floor, Large Closet |
| 3rd Br Main | 3.69 x 4.00 | Wood Floor, Large Closet |
| 4th Br Main | 3.70 x 4.45 | Wood Floor, California Shutters |
| XXXXXXXX | XXX XX, XXXX |
XXXX XXX XXXX |
$X,XXX,XXX |
| XXX XX, XXXX |
XXXXXX XXX XXXX |
$X,XXX,XXX |
| XXXXXXXX XXXX | XXX XX, XXXX | $1,925,000 XXX XXXX |
| XXXXXXXX XXXXXX | XXX XX, XXXX | $1,699,000 XXX XXXX |

École élémentaire publique L'Héritage
Elementary: PublicChar-Lan Intermediate School
Elementary: PublicSt Peter's School
Elementary: CatholicHoly Trinity Catholic Elementary School
Elementary: CatholicÉcole élémentaire catholique de l'Ange-Gardien
Elementary: CatholicWilliamstown Public School
Elementary: PublicÉcole secondaire publique L'Héritage
Secondary: PublicCharlottenburgh and Lancaster District High School
Secondary: PublicSt Lawrence Secondary School
Secondary: PublicÉcole secondaire catholique La Citadelle
Secondary: CatholicHoly Trinity Catholic Secondary School
Secondary: CatholicCornwall Collegiate and Vocational School
Secondary: Public

