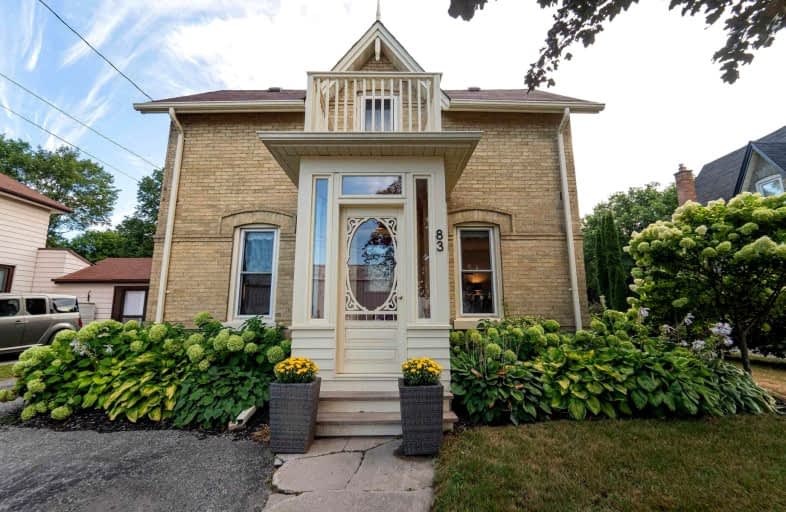Sold on Sep 17, 2021
Note: Property is not currently for sale or for rent.

-
Type: Detached
-
Style: 1 1/2 Storey
-
Size: 1500 sqft
-
Lot Size: 55 x 198 Feet
-
Age: 100+ years
-
Taxes: $4,377 per year
-
Days on Site: 15 Days
-
Added: Sep 02, 2021 (2 weeks on market)
-
Updated:
-
Last Checked: 3 months ago
-
MLS®#: N5357226
-
Listed By: Sutton group-heritage realty inc., brokerage
Beautiful Charming Century Home With Spectacular 198 Foot Deep Mature Lot! Plush Garden Beds. Detached Insulated Garage With Electricity & Natural Gas Heater (18 X 27 Ft) Large Backyard Patio. Entire Main Floor Has Been Repainted With New Vinyl Plank Flooring Throughout. Renovated Mudroom. Updated Bathroom & Windows. Updated Wiring Esa Approved. New Ss Fridge/Dishwasher. Great Layout With Spacious Rooms. Great Location! Close To All Amenities!
Extras
Ss Steel Fridge, Stove & B/I Dishwasher. Washer & Dryer. All Window Treatments. All Elf's. Tv Bracket In Living Rm. Gdo With 2 Remotes. Two Bbq Gas Lines . Exclude: Work Bench In Garage, Bar In Family Room, Mini Bar Fridge In Fm Rm
Property Details
Facts for 83 Franklin Street, Uxbridge
Status
Days on Market: 15
Last Status: Sold
Sold Date: Sep 17, 2021
Closed Date: Oct 15, 2021
Expiry Date: Nov 30, 2021
Sold Price: $805,000
Unavailable Date: Sep 17, 2021
Input Date: Sep 02, 2021
Property
Status: Sale
Property Type: Detached
Style: 1 1/2 Storey
Size (sq ft): 1500
Age: 100+
Area: Uxbridge
Community: Uxbridge
Inside
Bedrooms: 4
Bathrooms: 1
Kitchens: 1
Rooms: 8
Den/Family Room: Yes
Air Conditioning: Central Air
Fireplace: Yes
Laundry Level: Main
Central Vacuum: N
Washrooms: 1
Building
Basement: Part Bsmt
Basement 2: Unfinished
Heat Type: Forced Air
Heat Source: Gas
Exterior: Alum Siding
Exterior: Brick
Water Supply: Municipal
Special Designation: Unknown
Parking
Driveway: Private
Garage Spaces: 1
Garage Type: Detached
Covered Parking Spaces: 8
Total Parking Spaces: 9
Fees
Tax Year: 2020
Tax Legal Description: Lt 104,Blk 67,Pl 83;Township Of Uxbridge
Taxes: $4,377
Highlights
Feature: Golf
Feature: Level
Feature: Library
Feature: Park
Feature: Public Transit
Feature: School
Land
Cross Street: Brock & Franklin St
Municipality District: Uxbridge
Fronting On: East
Parcel Number: 268420037
Pool: None
Sewer: Sewers
Lot Depth: 198 Feet
Lot Frontage: 55 Feet
Acres: < .50
Zoning: Residential
Additional Media
- Virtual Tour: https://advirtours.view.property/1894210?idx=1
Rooms
Room details for 83 Franklin Street, Uxbridge
| Type | Dimensions | Description |
|---|---|---|
| Living Main | 4.31 x 7.40 | Vinyl Floor, Combined W/Dining, B/I Shelves |
| Dining Main | - | Vinyl Floor, Combined W/Living, Window |
| Kitchen Main | 4.51 x 3.61 | Vinyl Floor, Eat-In Kitchen, Stainless Steel Appl |
| Family Main | 3.71 x 5.61 | Vinyl Floor, Combined W/Office, Gas Fireplace |
| Office Main | 2.78 x 3.27 | Vinyl Floor, O/Looks Family, Window |
| Master 2nd | 3.61 x 3.51 | Broadloom, Closet, Window |
| 2nd Br 2nd | 3.00 x 4.01 | Broadloom, Closet, W/O To Balcony |
| 3rd Br 2nd | 3.11 x 3.11 | Broadloom, Window |
| 4th Br 2nd | 2.70 x 2.70 | Broadloom, Window |
| XXXXXXXX | XXX XX, XXXX |
XXXX XXX XXXX |
$XXX,XXX |
| XXX XX, XXXX |
XXXXXX XXX XXXX |
$XXX,XXX | |
| XXXXXXXX | XXX XX, XXXX |
XXXX XXX XXXX |
$XXX,XXX |
| XXX XX, XXXX |
XXXXXX XXX XXXX |
$XXX,XXX |
| XXXXXXXX XXXX | XXX XX, XXXX | $805,000 XXX XXXX |
| XXXXXXXX XXXXXX | XXX XX, XXXX | $799,000 XXX XXXX |
| XXXXXXXX XXXX | XXX XX, XXXX | $560,000 XXX XXXX |
| XXXXXXXX XXXXXX | XXX XX, XXXX | $599,900 XXX XXXX |

Goodwood Public School
Elementary: PublicSt Joseph Catholic School
Elementary: CatholicScott Central Public School
Elementary: PublicUxbridge Public School
Elementary: PublicQuaker Village Public School
Elementary: PublicJoseph Gould Public School
Elementary: PublicÉSC Pape-François
Secondary: CatholicBrooklin High School
Secondary: PublicPort Perry High School
Secondary: PublicNotre Dame Catholic Secondary School
Secondary: CatholicUxbridge Secondary School
Secondary: PublicStouffville District Secondary School
Secondary: Public

