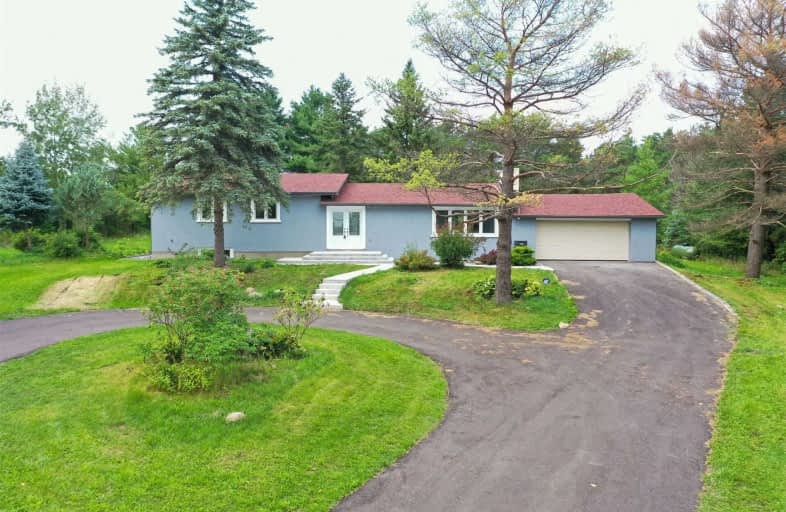Sold on Oct 22, 2020
Note: Property is not currently for sale or for rent.

-
Type: Detached
-
Style: Bungalow
-
Size: 1500 sqft
-
Lot Size: 230 x 1320 Feet
-
Age: 6-15 years
-
Taxes: $5,339 per year
-
Days on Site: 2 Days
-
Added: Oct 20, 2020 (2 days on market)
-
Updated:
-
Last Checked: 3 months ago
-
MLS®#: N4961206
-
Listed By: Royal lepage flower city realty, brokerage
7 Plus Acre Country Property With Residence. This 3 +2 Bedroom 4 Bath Home Is Remodeled Head To Toe,Captivating And Spacious. Double Door Entry With A Gourmet Kitchen. High End Stainless Steel Appliances, Quartz Counter Tops And Perfectly Placed Light Fixtures Throughout.Finished Basement With Large Living Area, 2 Bedrooms And Washroom. Watersoft With Reverse Osmosis Drinking Station.Large Circular Driveway.Nature And Trails,Excellent For Parties!
Extras
S/S Fridge, Stove, B/I Dishwasher, Washer & Dryer. Submersible Well Pump, New Furnace And Electrical, Propane Fireplace, C/Ac. Round Pen And A Horse Paddock With Hay Feeder. Next Door Has A Huge Arena Walking Trails, Nature & More!!!
Property Details
Facts for 162 Durham Regional Road 39, Uxbridge
Status
Days on Market: 2
Last Status: Sold
Sold Date: Oct 22, 2020
Closed Date: Jan 31, 2021
Expiry Date: Jan 31, 2021
Sold Price: $1,030,000
Unavailable Date: Oct 22, 2020
Input Date: Oct 20, 2020
Property
Status: Sale
Property Type: Detached
Style: Bungalow
Size (sq ft): 1500
Age: 6-15
Area: Uxbridge
Community: Rural Uxbridge
Availability Date: Immediate
Inside
Bedrooms: 3
Bedrooms Plus: 2
Bathrooms: 4
Kitchens: 1
Rooms: 11
Den/Family Room: No
Air Conditioning: Central Air
Fireplace: Yes
Laundry Level: Lower
Washrooms: 4
Utilities
Electricity: Available
Gas: No
Cable: Available
Telephone: Available
Building
Basement: Finished
Heat Type: Forced Air
Heat Source: Propane
Exterior: Brick
Exterior: Stucco/Plaster
UFFI: No
Water Supply Type: Bored Well
Water Supply: Well
Special Designation: Other
Retirement: N
Parking
Driveway: Circular
Garage Spaces: 2
Garage Type: Attached
Covered Parking Spaces: 8
Total Parking Spaces: 10
Fees
Tax Year: 2020
Tax Legal Description: Pt Lt 21 Con 1 Scott, As In Co143922 Except Pts 1
Taxes: $5,339
Highlights
Feature: Campground
Feature: Clear View
Feature: Fenced Yard
Feature: Level
Feature: School
Feature: Wooded/Treed
Land
Cross Street: Regional Rd39/York-D
Municipality District: Uxbridge
Fronting On: South
Parcel Number: 268670028
Pool: None
Sewer: Septic
Lot Depth: 1320 Feet
Lot Frontage: 230 Feet
Acres: 5-9.99
Farm: Horse
Waterfront: None
Additional Media
- Virtual Tour: http://tours.ultraflick.ca/162-durham-regional-road-39-zephyr/nb/
Rooms
Room details for 162 Durham Regional Road 39, Uxbridge
| Type | Dimensions | Description |
|---|---|---|
| Living Main | 3.78 x 7.41 | Hardwood Floor |
| Breakfast Main | 2.97 x 3.76 | Tile Floor |
| Kitchen Main | 3.78 x 5.30 | W/O To Yard |
| Foyer Main | 2.73 x 4.33 | Access To Garage |
| Master Main | 3.21 x 6.22 | W/I Closet |
| Br Main | 3.21 x 3.51 | Hardwood Floor |
| 2nd Br Main | 3.21 x 4.33 | Hardwood Floor |
| Laundry Lower | 1.70 x 2.60 | |
| Rec Lower | 5.22 x 9.66 | |
| Br Lower | 3.34 x 3.99 | |
| Br Lower | 3.31 x 4.92 |
| XXXXXXXX | XXX XX, XXXX |
XXXX XXX XXXX |
$X,XXX,XXX |
| XXX XX, XXXX |
XXXXXX XXX XXXX |
$X,XXX,XXX | |
| XXXXXXXX | XXX XX, XXXX |
XXXXXXX XXX XXXX |
|
| XXX XX, XXXX |
XXXXXX XXX XXXX |
$X,XXX,XXX | |
| XXXXXXXX | XXX XX, XXXX |
XXXX XXX XXXX |
$XXX,XXX |
| XXX XX, XXXX |
XXXXXX XXX XXXX |
$XXX,XXX |
| XXXXXXXX XXXX | XXX XX, XXXX | $1,030,000 XXX XXXX |
| XXXXXXXX XXXXXX | XXX XX, XXXX | $1,049,000 XXX XXXX |
| XXXXXXXX XXXXXXX | XXX XX, XXXX | XXX XXXX |
| XXXXXXXX XXXXXX | XXX XX, XXXX | $1,099,999 XXX XXXX |
| XXXXXXXX XXXX | XXX XX, XXXX | $550,000 XXX XXXX |
| XXXXXXXX XXXXXX | XXX XX, XXXX | $698,000 XXX XXXX |

Black River Public School
Elementary: PublicBallantrae Public School
Elementary: PublicSutton Public School
Elementary: PublicScott Central Public School
Elementary: PublicMount Albert Public School
Elementary: PublicRobert Munsch Public School
Elementary: PublicOur Lady of the Lake Catholic College High School
Secondary: CatholicSutton District High School
Secondary: PublicSacred Heart Catholic High School
Secondary: CatholicKeswick High School
Secondary: PublicUxbridge Secondary School
Secondary: PublicHuron Heights Secondary School
Secondary: Public

