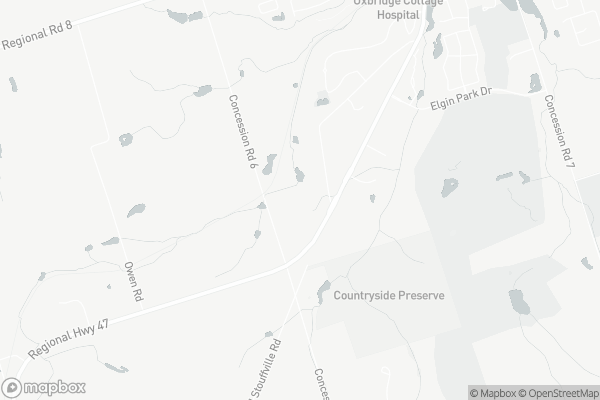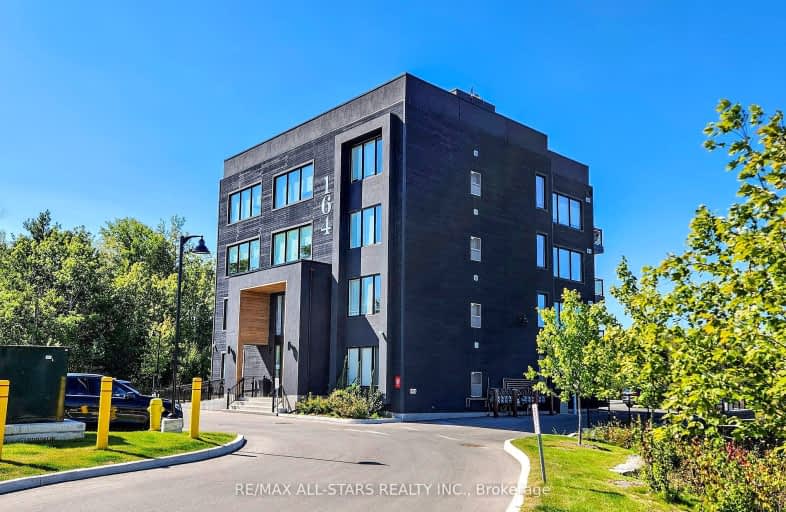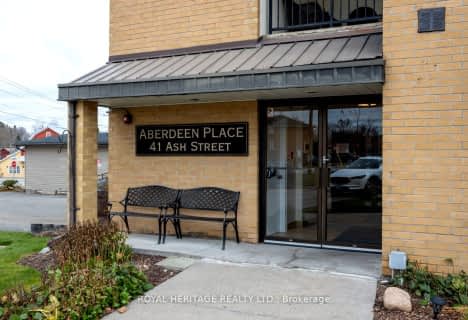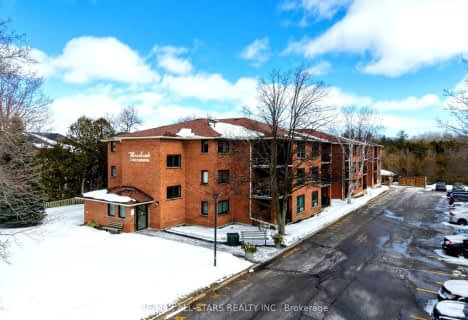Car-Dependent
- Most errands require a car.
49
/100
Somewhat Bikeable
- Almost all errands require a car.
22
/100

Goodwood Public School
Elementary: Public
7.46 km
St Joseph Catholic School
Elementary: Catholic
1.79 km
Scott Central Public School
Elementary: Public
7.50 km
Uxbridge Public School
Elementary: Public
1.79 km
Quaker Village Public School
Elementary: Public
1.71 km
Joseph Gould Public School
Elementary: Public
2.75 km
ÉSC Pape-François
Secondary: Catholic
16.62 km
Bill Hogarth Secondary School
Secondary: Public
23.25 km
Brooklin High School
Secondary: Public
19.63 km
Port Perry High School
Secondary: Public
14.79 km
Uxbridge Secondary School
Secondary: Public
2.75 km
Stouffville District Secondary School
Secondary: Public
17.23 km
-
Veterans Memorial Park
Uxbridge ON 2.09km -
Coultice Park
Whitchurch-Stouffville ON L4A 7X3 12.37km -
Sunnyridge Park
Stouffville ON 15.56km
-
CIBC
1805 Scugog St, Port Perry ON L9L 1J4 15.31km -
TD Bank Financial Group
165 Queen St, Port Perry ON L9L 1B8 15.52km -
TD Bank Financial Group
5887 Main St, Stouffville ON L4A 1N2 16.88km
For Sale
2 Bedrooms
More about this building
View 164 Cemetery Road, Uxbridge



