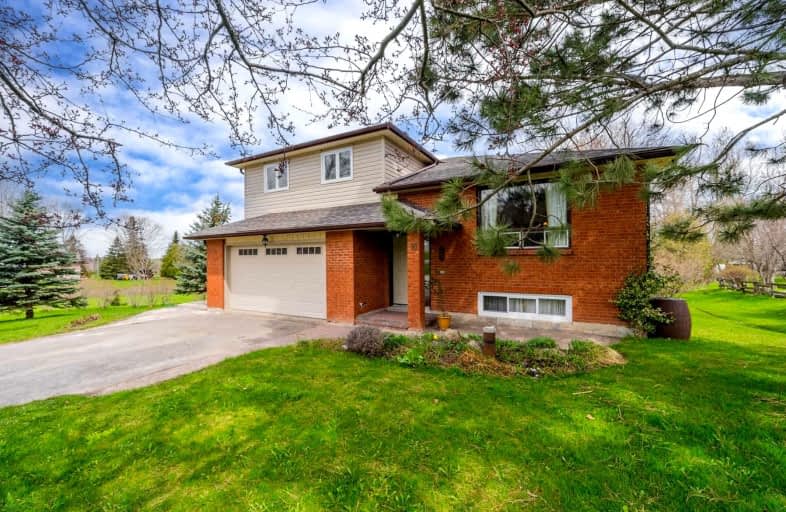Sold on May 16, 2022
Note: Property is not currently for sale or for rent.

-
Type: Detached
-
Style: Sidesplit 5
-
Lot Size: 105.04 x 289.87 Feet
-
Age: No Data
-
Taxes: $4,870 per year
-
Days on Site: 9 Days
-
Added: May 07, 2022 (1 week on market)
-
Updated:
-
Last Checked: 3 months ago
-
MLS®#: N5608180
-
Listed By: Re/max all-stars realty inc., brokerage
Tucked Into The Small Rural Community Of Leaskdale, Just 10Km N Of Uxbridge. This House Has Been Loved By The Present Owners For Over 30 Years. Celebrations, Laughter & Fond Memories Are Infused Within The Walls & Await New Owners To Continue The Story. This Split Level Home Includes 3+1 Bdrms, Family Room With Fireplace And W/O To Large Deck Overlooking Spectacular Park-Like Grounds W Mature Trees. Great Big Rec Room Also W/O To Rear Yard. 2 Car Attached Grg W Insulated Grg Door & Access To House.
Extras
Annual Hydro Approx $2,600. Most Windows Replaced 2017. Incl Hwt & W Softener & Cobra Frplc Insert. Septic Pumped Dec 2022. Siding & Insulation@Siding Replaced 2017. Upgraded Shingles 2022. Furnace & Humidifier 6 Yrs Old. Heated Wshrm Floor
Property Details
Facts for 18 Avonlea Road, Uxbridge
Status
Days on Market: 9
Last Status: Sold
Sold Date: May 16, 2022
Closed Date: Jul 14, 2022
Expiry Date: Aug 31, 2022
Sold Price: $1,050,300
Unavailable Date: May 16, 2022
Input Date: May 07, 2022
Prior LSC: Listing with no contract changes
Property
Status: Sale
Property Type: Detached
Style: Sidesplit 5
Area: Uxbridge
Community: Rural Uxbridge
Availability Date: Tba/90 Days
Inside
Bedrooms: 3
Bedrooms Plus: 1
Bathrooms: 2
Kitchens: 1
Rooms: 7
Den/Family Room: Yes
Air Conditioning: None
Fireplace: Yes
Laundry Level: Lower
Washrooms: 2
Building
Basement: Unfinished
Heat Type: Forced Air
Heat Source: Electric
Exterior: Brick
Exterior: Vinyl Siding
Water Supply Type: Drilled Well
Water Supply: Well
Special Designation: Unknown
Parking
Driveway: Pvt Double
Garage Spaces: 2
Garage Type: Attached
Covered Parking Spaces: 2
Total Parking Spaces: 4
Fees
Tax Year: 2021
Tax Legal Description: Pcl 28-1 Sec M1158; Pt Lt 28 Pl M1158 (Uxbridge) P
Taxes: $4,870
Land
Cross Street: Durham Rd 1/Harrison
Municipality District: Uxbridge
Fronting On: North
Parcel Number: 268530092
Pool: None
Sewer: Septic
Lot Depth: 289.87 Feet
Lot Frontage: 105.04 Feet
Lot Irregularities: Irregular Lot, Water
Acres: .50-1.99
Additional Media
- Virtual Tour: https://maddoxmedia.ca/18-avonlea-road/
Rooms
Room details for 18 Avonlea Road, Uxbridge
| Type | Dimensions | Description |
|---|---|---|
| Living Main | 4.12 x 4.09 | Wood Floor, O/Looks Frontyard, Combined W/Dining |
| Dining Main | 3.36 x 3.40 | Wood Floor, Combined W/Living |
| Kitchen Main | 2.91 x 5.76 | Linoleum, Breakfast Area, O/Looks Backyard |
| Prim Bdrm Upper | 3.71 x 5.10 | Vinyl Floor, Double Closet, Semi Ensuite |
| 2nd Br Upper | 3.58 x 2.85 | Broadloom, Closet |
| 3rd Br Upper | 3.58 x 2.86 | Broadloom, Closet |
| Family Lower | 3.58 x 5.69 | Wood Floor, Fireplace, W/O To Deck |
| Laundry Lower | 2.14 x 2.17 | Ceramic Floor, Laundry Sink |
| Rec Sub-Bsmt | 6.73 x 5.63 | Vinyl Floor, W/O To Yard |
| 4th Br Sub-Bsmt | 3.28 x 4.21 | Laminate, Window |
| XXXXXXXX | XXX XX, XXXX |
XXXX XXX XXXX |
$X,XXX,XXX |
| XXX XX, XXXX |
XXXXXX XXX XXXX |
$XXX,XXX |
| XXXXXXXX XXXX | XXX XX, XXXX | $1,050,300 XXX XXXX |
| XXXXXXXX XXXXXX | XXX XX, XXXX | $895,900 XXX XXXX |

St Joseph Catholic School
Elementary: CatholicScott Central Public School
Elementary: PublicSunderland Public School
Elementary: PublicUxbridge Public School
Elementary: PublicQuaker Village Public School
Elementary: PublicJoseph Gould Public School
Elementary: PublicÉSC Pape-François
Secondary: CatholicBrock High School
Secondary: PublicSutton District High School
Secondary: PublicPort Perry High School
Secondary: PublicUxbridge Secondary School
Secondary: PublicStouffville District Secondary School
Secondary: Public

