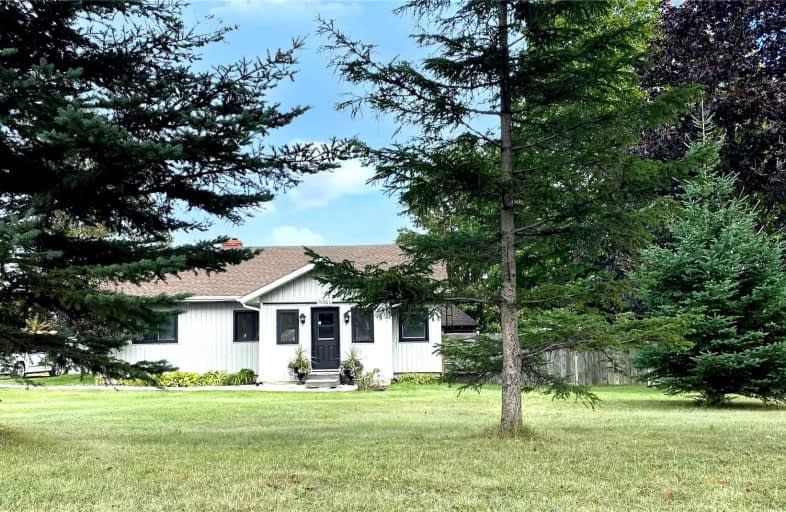Sold on Sep 18, 2021
Note: Property is not currently for sale or for rent.

-
Type: Detached
-
Style: Bungalow
-
Lot Size: 100.46 x 213.34 Feet
-
Age: No Data
-
Taxes: $3,335 per year
-
Days on Site: 4 Days
-
Added: Sep 14, 2021 (4 days on market)
-
Updated:
-
Last Checked: 3 months ago
-
MLS®#: N5370049
-
Listed By: Re/max hallmark first group realty ltd., brokerage
Could This Be Any More Perfect? Work During The Day, Entertain At Night. This Property Has It All Take A Walk In The Main Door To Your Turnkey Work Place W/Separation From The Main Part Of The House & Do The Books In The Professional Appointed Office Located In Basement. This Updated House Has Open Concept Kit. Updated Bthrms., Bsmnt Is Prof. Fin W/Fam Rm,2 Bdrms & Bathroom With Style For Days, Perfect Use Of Entire Space . Upstairs Boasts A Flowing Liv/Din
Extras
Extras:Area To W/Out Deck..Huge B/Yard W/Everything You Could Ask For, Endless Views,Antique Workshop,Closed In Gazebo/Outdoor Space, Hot Tub, Sauna,Self Propelled Lawnmower For Maintenance Free Lifestyle. Move In Ready. Entertainers Paradi
Property Details
Facts for 18965 Hwy 12 Uxbridge Road, Uxbridge
Status
Days on Market: 4
Last Status: Sold
Sold Date: Sep 18, 2021
Closed Date: Nov 12, 2021
Expiry Date: Dec 31, 2021
Sold Price: $900,000
Unavailable Date: Sep 18, 2021
Input Date: Sep 14, 2021
Prior LSC: Sold
Property
Status: Sale
Property Type: Detached
Style: Bungalow
Area: Uxbridge
Community: Rural Uxbridge
Availability Date: 90 Days
Inside
Bedrooms: 2
Bedrooms Plus: 2
Bathrooms: 2
Kitchens: 1
Rooms: 7
Den/Family Room: Yes
Air Conditioning: Central Air
Fireplace: No
Washrooms: 2
Building
Basement: Finished
Heat Type: Forced Air
Heat Source: Gas
Exterior: Vinyl Siding
Water Supply: Well
Special Designation: Unknown
Parking
Driveway: Mutual
Garage Type: None
Covered Parking Spaces: 8
Total Parking Spaces: 8
Fees
Tax Year: 2021
Tax Legal Description: Conc.9 Pt.Lot 13 Now Rp 40R1410. Part 3 *
Taxes: $3,335
Land
Cross Street: Hwy 12 / South Of Hw
Municipality District: Uxbridge
Fronting On: West
Pool: None
Sewer: Septic
Lot Depth: 213.34 Feet
Lot Frontage: 100.46 Feet
Additional Media
- Virtual Tour: https://video214.com/play/pbzrtZ5BMgirxw5UPPJckA/s/dark
Rooms
Room details for 18965 Hwy 12 Uxbridge Road, Uxbridge
| Type | Dimensions | Description |
|---|---|---|
| Office Main | - | |
| Living Main | - | |
| Dining Main | - | |
| Kitchen Main | - | |
| Br Main | - | |
| 2nd Br Main | - | |
| Mudroom Main | - | |
| 3rd Br Lower | - | |
| 4th Br Lower | - | |
| Family Lower | - | |
| Office Lower | - |
| XXXXXXXX | XXX XX, XXXX |
XXXX XXX XXXX |
$XXX,XXX |
| XXX XX, XXXX |
XXXXXX XXX XXXX |
$XXX,XXX | |
| XXXXXXXX | XXX XX, XXXX |
XXXXXXX XXX XXXX |
|
| XXX XX, XXXX |
XXXXXX XXX XXXX |
$XXX,XXX |
| XXXXXXXX XXXX | XXX XX, XXXX | $900,000 XXX XXXX |
| XXXXXXXX XXXXXX | XXX XX, XXXX | $749,900 XXX XXXX |
| XXXXXXXX XXXXXXX | XXX XX, XXXX | XXX XXXX |
| XXXXXXXX XXXXXX | XXX XX, XXXX | $899,900 XXX XXXX |

Good Shepherd Catholic School
Elementary: CatholicGreenbank Public School
Elementary: PublicPrince Albert Public School
Elementary: PublicS A Cawker Public School
Elementary: PublicJoseph Gould Public School
Elementary: PublicR H Cornish Public School
Elementary: PublicÉSC Saint-Charles-Garnier
Secondary: CatholicBrock High School
Secondary: PublicBrooklin High School
Secondary: PublicPort Perry High School
Secondary: PublicUxbridge Secondary School
Secondary: PublicSinclair Secondary School
Secondary: Public- 2 bath
- 4 bed
1210 Scugog Line 8, Scugog, Ontario • L9L 1B2 • Rural Scugog



