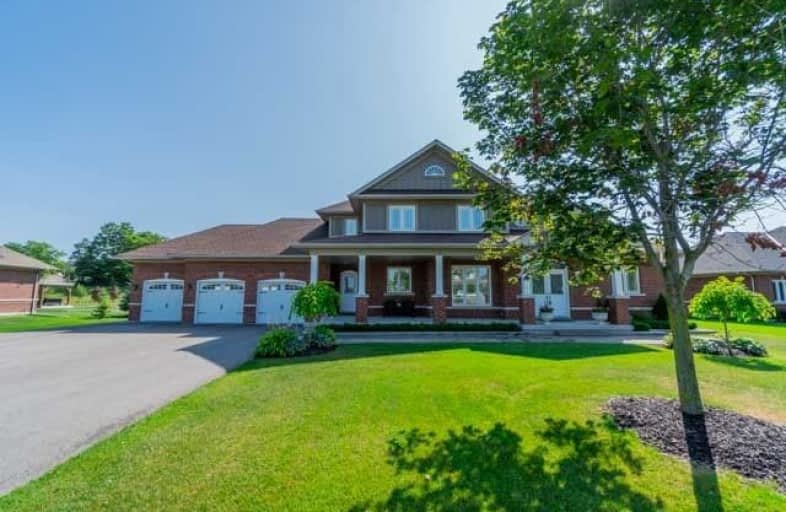Sold on Jan 17, 2020
Note: Property is not currently for sale or for rent.

-
Type: Detached
-
Style: 2-Storey
-
Size: 2500 sqft
-
Lot Size: 119.62 x 343 Feet
-
Age: 6-15 years
-
Taxes: $9,071 per year
-
Days on Site: 163 Days
-
Added: Aug 07, 2019 (5 months on market)
-
Updated:
-
Last Checked: 3 months ago
-
MLS®#: N4539434
-
Listed By: Re/max all-stars realty inc., brokerage
Conveniently Located At The Border Of Uxbridge/Stouffville With An Easy Commute To Markham & Toronto-Minutes To The Go Train!Walk From A 1 Acre Lot On A Quiet Child Safe Street To School, Rec Centre And Park! Bright & Spacious Home; 18' Ceiling In Fr With Wood Burning Stone Fp; Main Floor In-Law Suite If Desired; Quality Features Of Hardwood, Granite Counters & Glass Details;California Shutters On All Windows!
Extras
Triple Car Garage With Direct Entry To Mud Room On Main Floor;Large Multi Car Parking On Paved Drive; Landscaped Front & Rear-Move In And Enjoy! Incl: All Lights,Shutters,Appliances
Property Details
Facts for 19 Goodwood Street, Uxbridge
Status
Days on Market: 163
Last Status: Sold
Sold Date: Jan 17, 2020
Closed Date: Mar 31, 2020
Expiry Date: Feb 28, 2020
Sold Price: $1,165,000
Unavailable Date: Jan 17, 2020
Input Date: Aug 07, 2019
Property
Status: Sale
Property Type: Detached
Style: 2-Storey
Size (sq ft): 2500
Age: 6-15
Area: Uxbridge
Community: Rural Uxbridge
Availability Date: 60/90/Tba Days
Inside
Bedrooms: 4
Bathrooms: 4
Kitchens: 1
Rooms: 6
Den/Family Room: No
Air Conditioning: Central Air
Fireplace: Yes
Laundry Level: Main
Washrooms: 4
Utilities
Electricity: Yes
Gas: Yes
Cable: Available
Telephone: Yes
Building
Basement: Full
Basement 2: Unfinished
Heat Type: Forced Air
Heat Source: Gas
Exterior: Brick
Water Supply Type: Drilled Well
Water Supply: Well
Special Designation: Unknown
Parking
Driveway: Private
Garage Spaces: 3
Garage Type: Attached
Covered Parking Spaces: 8
Total Parking Spaces: 11
Fees
Tax Year: 2018
Tax Legal Description: See Brokers Comments
Taxes: $9,071
Highlights
Feature: Golf
Feature: Public Transit
Feature: School
Land
Cross Street: Regional Rd 47/Lapie
Municipality District: Uxbridge
Fronting On: South
Parcel Number: 268310135
Pool: None
Sewer: Septic
Lot Depth: 343 Feet
Lot Frontage: 119.62 Feet
Lot Irregularities: Lot Depth Is Irregula
Additional Media
- Virtual Tour: https://maddoxmedia.ca/19-goodwood-st-uxbridge/
Rooms
Room details for 19 Goodwood Street, Uxbridge
| Type | Dimensions | Description |
|---|---|---|
| Kitchen Main | 3.00 x 4.70 | Stainless Steel Appl, Ceramic Floor, Granite Counter |
| Breakfast Main | 3.00 x 4.70 | Ceramic Floor |
| Dining Main | 3.32 x 3.89 | Hardwood Floor |
| Living Main | 4.35 x 6.05 | Hardwood Floor, Cathedral Ceiling, Fireplace |
| Br Main | 4.75 x 4.50 | Hardwood Floor |
| Office Main | 3.10 x 4.36 | Hardwood Floor |
| Laundry Main | 2.00 x 2.57 | |
| Master 2nd | 5.40 x 4.40 | Broadloom, 5 Pc Ensuite, W/I Closet |
| 2nd Br 2nd | 3.20 x 3.24 | Broadloom |
| 3rd Br 2nd | 3.00 x 3.90 | Broadloom |
| XXXXXXXX | XXX XX, XXXX |
XXXX XXX XXXX |
$X,XXX,XXX |
| XXX XX, XXXX |
XXXXXX XXX XXXX |
$X,XXX,XXX | |
| XXXXXXXX | XXX XX, XXXX |
XXXXXXXX XXX XXXX |
|
| XXX XX, XXXX |
XXXXXX XXX XXXX |
$X,XXX,XXX |
| XXXXXXXX XXXX | XXX XX, XXXX | $1,165,000 XXX XXXX |
| XXXXXXXX XXXXXX | XXX XX, XXXX | $1,399,900 XXX XXXX |
| XXXXXXXX XXXXXXXX | XXX XX, XXXX | XXX XXXX |
| XXXXXXXX XXXXXX | XXX XX, XXXX | $1,399,900 XXX XXXX |

Barbara Reid Elementary Public School
Elementary: PublicGoodwood Public School
Elementary: PublicSummitview Public School
Elementary: PublicSt Brigid Catholic Elementary School
Elementary: CatholicWendat Village Public School
Elementary: PublicHarry Bowes Public School
Elementary: PublicÉSC Pape-François
Secondary: CatholicBill Hogarth Secondary School
Secondary: PublicUxbridge Secondary School
Secondary: PublicStouffville District Secondary School
Secondary: PublicSt Brother André Catholic High School
Secondary: CatholicBur Oak Secondary School
Secondary: Public

