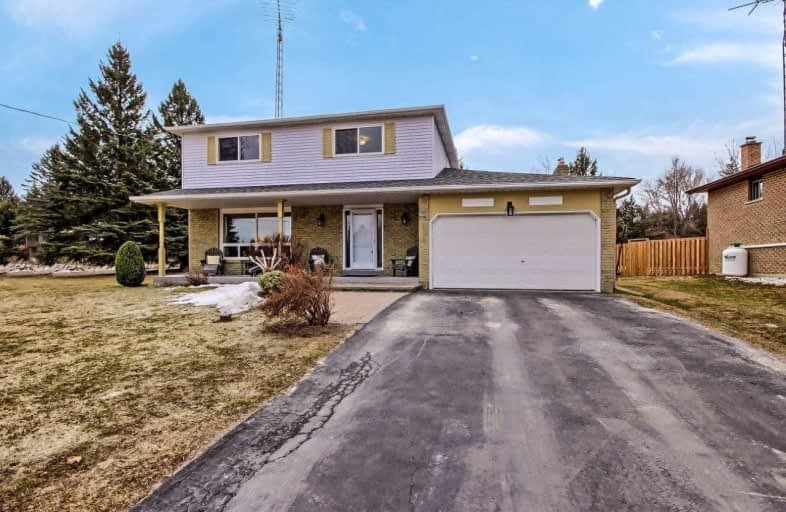Sold on Apr 01, 2021
Note: Property is not currently for sale or for rent.

-
Type: Detached
-
Style: 2-Storey
-
Lot Size: 95.6 x 230 Feet
-
Age: 31-50 years
-
Taxes: $4,712 per year
-
Days on Site: 14 Days
-
Added: Mar 18, 2021 (2 weeks on market)
-
Updated:
-
Last Checked: 3 months ago
-
MLS®#: N5157543
-
Listed By: Main street realty ltd., brokerage
Come Home To This Immaculate & Beautiful Sunfilled Home On A Huge Corner Lot In The Desirable Hamlet Of Leaskdale;Features A Beautiful Fenced Inground Pool; Updates Include: Kitchen,2 Bckyrd Decks,Windows,Furnace,Propane Tanks,Hwt,Garage Door,(No Gdo;S) Roof & Eaves, Pool Liner & Pump.Great Curb Appeal; Inground Pool Will Be Opened In April; Park A 2 Min Walk; 10 Mins To Uxbridge; Country Store A 2 Min Drive; Enjoy This Family-Friendly Community!
Extras
Incl:Ss Fridge,Ss Stove,Ss Dshwshr,Ss Microw,Washer,Dryer,Freezer,Ride-On Lawn Trctr,Snowblower,All Elf's,All W/C's;Pool Htr Doesn't Work,But Solar Blanket Is Incl;Prop Tanks (R),Hwt(O),Wtr Soft(R); Wtr Test Done 02/21- 0/0 Result; Uv Light
Property Details
Facts for 19 Oxtoby Lane, Uxbridge
Status
Days on Market: 14
Last Status: Sold
Sold Date: Apr 01, 2021
Closed Date: Jun 04, 2021
Expiry Date: Jun 30, 2021
Sold Price: $862,500
Unavailable Date: Apr 01, 2021
Input Date: Mar 18, 2021
Prior LSC: Listing with no contract changes
Property
Status: Sale
Property Type: Detached
Style: 2-Storey
Age: 31-50
Area: Uxbridge
Community: Rural Uxbridge
Availability Date: 90 Days Tba
Inside
Bedrooms: 4
Bathrooms: 3
Kitchens: 1
Rooms: 8
Den/Family Room: Yes
Air Conditioning: Central Air
Fireplace: Yes
Laundry Level: Lower
Central Vacuum: N
Washrooms: 3
Building
Basement: Full
Basement 2: Part Fin
Heat Type: Forced Air
Heat Source: Propane
Exterior: Alum Siding
Exterior: Brick
Water Supply: Well
Special Designation: Unknown
Other Structures: Garden Shed
Parking
Driveway: Private
Garage Spaces: 2
Garage Type: Attached
Covered Parking Spaces: 4
Total Parking Spaces: 6
Fees
Tax Year: 2020
Tax Legal Description: Lt 37 Pl M1158 (Uxbridge)
Taxes: $4,712
Land
Cross Street: Harrison Drive & Reg
Municipality District: Uxbridge
Fronting On: South
Parcel Number: 268530106
Pool: Inground
Sewer: Septic
Lot Depth: 230 Feet
Lot Frontage: 95.6 Feet
Additional Media
- Virtual Tour: https://tours.panapix.com/idx/338539
Rooms
Room details for 19 Oxtoby Lane, Uxbridge
| Type | Dimensions | Description |
|---|---|---|
| Living Main | 4.10 x 5.10 | O/Looks Dining, Hardwood Floor, North View |
| Dining Main | 3.96 x 3.48 | O/Looks Backyard, Hardwood Floor, O/Looks Backyard |
| Kitchen Main | 3.94 x 5.54 | Centre Island, Tile Floor, W/O To Deck |
| Family Main | 3.49 x 4.78 | Fireplace, Hardwood Floor, O/Looks Backyard |
| Master 2nd | 3.30 x 4.74 | Broadloom, 4 Pc Ensuite, Double Closet |
| 2nd Br 2nd | 3.15 x 4.38 | Broadloom |
| 3rd Br 2nd | 2.88 x 2.17 | Broadloom |
| 4th Br 2nd | 3.80 x 3.55 | Broadloom |
| XXXXXXXX | XXX XX, XXXX |
XXXX XXX XXXX |
$XXX,XXX |
| XXX XX, XXXX |
XXXXXX XXX XXXX |
$XXX,XXX |
| XXXXXXXX XXXX | XXX XX, XXXX | $862,500 XXX XXXX |
| XXXXXXXX XXXXXX | XXX XX, XXXX | $874,900 XXX XXXX |

St Joseph Catholic School
Elementary: CatholicScott Central Public School
Elementary: PublicSunderland Public School
Elementary: PublicUxbridge Public School
Elementary: PublicQuaker Village Public School
Elementary: PublicJoseph Gould Public School
Elementary: PublicÉSC Pape-François
Secondary: CatholicBrock High School
Secondary: PublicSutton District High School
Secondary: PublicPort Perry High School
Secondary: PublicUxbridge Secondary School
Secondary: PublicStouffville District Secondary School
Secondary: Public

