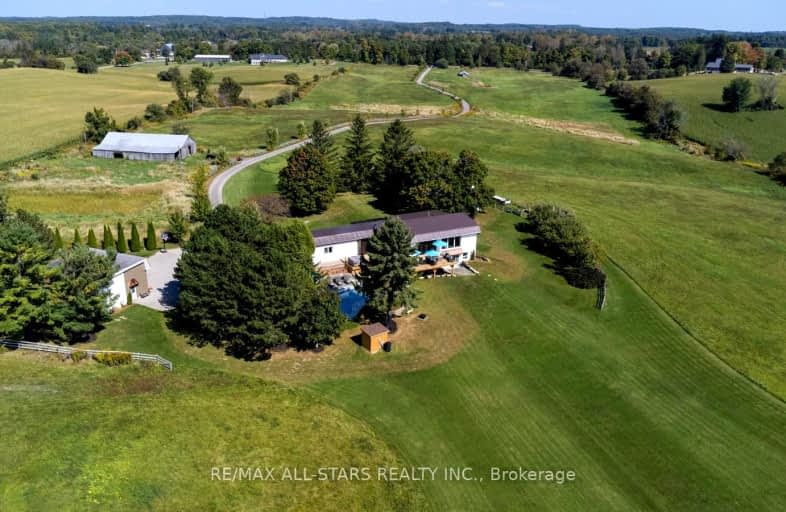Car-Dependent
- Almost all errands require a car.
Somewhat Bikeable
- Almost all errands require a car.

Good Shepherd Catholic School
Elementary: CatholicGreenbank Public School
Elementary: PublicWoodville Elementary School
Elementary: PublicSunderland Public School
Elementary: PublicMcCaskill's Mills Public School
Elementary: PublicS A Cawker Public School
Elementary: PublicSt. Thomas Aquinas Catholic Secondary School
Secondary: CatholicBrock High School
Secondary: PublicLindsay Collegiate and Vocational Institute
Secondary: PublicBrooklin High School
Secondary: PublicPort Perry High School
Secondary: PublicUxbridge Secondary School
Secondary: Public-
Pleasant Point Park
Kawartha Lakes ON 9.36km -
Cannington Park
Cannington ON 11.22km -
Seven Mile Island
2790 Seven Mile Island Rd, Scugog ON 11.4km
-
CIBC
74 River St, Sunderland ON L0C 1H0 4.89km -
TD Canada Trust ATM
3 Hwy 7, Manilla ON K0M 2J0 6.75km -
TD Bank Financial Group
3 Hwy 7, Manilla ON K0M 2J0 6.76km




