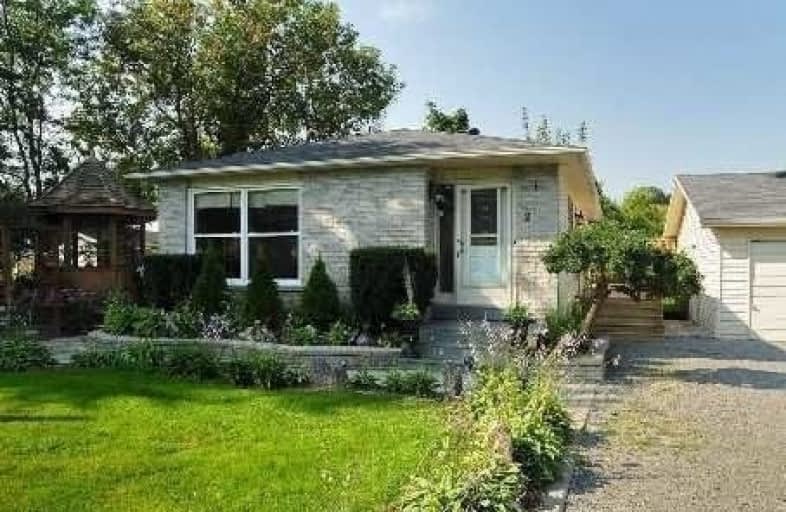Sold on Apr 11, 2019
Note: Property is not currently for sale or for rent.

-
Type: Detached
-
Style: Bungalow
-
Size: 1100 sqft
-
Lot Size: 230 x 101 Feet
-
Age: 31-50 years
-
Taxes: $3,007 per year
-
Days on Site: 132 Days
-
Added: Nov 29, 2018 (4 months on market)
-
Updated:
-
Last Checked: 3 months ago
-
MLS®#: N4313268
-
Listed By: Century 21 percy fulton ltd., brokerage
Lowest Priced Detached 3 Bedroom 2 Bathroom Bungalow In Uxbridge/Zephyr On Aprox 1/2 Acre Lot W/Huge 2-4 Car Garage. Multiple Decks & Enclosed Gazebo. Next To The Park, Community Center, Library. Quiet Child Safe Dead End Street W/Only 2 Homes That Backs Onto Green Space. Walk To The Local Gas Station & Convenience Store. Great Starter Or For Folk's Downsizing. Home Will Require Tlc. Great Potential, Motivated Seller...Flexible Closing Date.
Extras
Don't Think You'll Get A Better Buy For A Comparable Home & Lot In The Area. Huge 28' X 22' Garage/Workshop. Include: Cobra Wood Stove, All Existing Appliances, Elfs, Window Coverings & Ceiling Fans ***Note*** Pls Pre-Qualify Your Buyers!!
Property Details
Facts for 2 Foot Street, Uxbridge
Status
Days on Market: 132
Last Status: Sold
Sold Date: Apr 11, 2019
Closed Date: Jun 14, 2019
Expiry Date: Aug 30, 2019
Sold Price: $405,000
Unavailable Date: Apr 11, 2019
Input Date: Nov 29, 2018
Property
Status: Sale
Property Type: Detached
Style: Bungalow
Size (sq ft): 1100
Age: 31-50
Area: Uxbridge
Community: Rural Uxbridge
Availability Date: 30 Days/Tba
Inside
Bedrooms: 3
Bathrooms: 2
Kitchens: 1
Rooms: 6
Den/Family Room: No
Air Conditioning: None
Fireplace: Yes
Laundry Level: Main
Washrooms: 2
Building
Basement: Crawl Space
Heat Type: Baseboard
Heat Source: Electric
Exterior: Alum Siding
Exterior: Brick
Water Supply Type: Drilled Well
Water Supply: Well
Special Designation: Unknown
Other Structures: Garden Shed
Parking
Driveway: Pvt Double
Garage Spaces: 2
Garage Type: Detached
Covered Parking Spaces: 6
Fees
Tax Year: 2018
Tax Legal Description: Lt 15, Pt Lt 14 & Pt Lt A Pl 108 Town Of Uxbridge
Taxes: $3,007
Highlights
Feature: Level
Feature: Library
Feature: Park
Feature: Place Of Worship
Feature: Rec Centre
Land
Cross Street: Durham Rd 39 & Zephy
Municipality District: Uxbridge
Fronting On: West
Pool: None
Sewer: Septic
Lot Depth: 101 Feet
Lot Frontage: 230 Feet
Lot Irregularities: 230' X 67' As Per Sur
Rooms
Room details for 2 Foot Street, Uxbridge
| Type | Dimensions | Description |
|---|---|---|
| Kitchen Main | 3.70 x 3.80 | Slate Flooring, Breakfast Bar, Pot Lights |
| Living Main | 3.80 x 6.40 | Hardwood Floor, Wood Stove, W/O To Deck |
| Master Main | 3.60 x 4.30 | Hardwood Floor, W/O To Deck, Ceiling Fan |
| 2nd Br Main | 2.70 x 3.10 | Laminate, Crown Moulding, Closet |
| 3rd Br Main | 2.70 x 3.50 | Laminate, Crown Moulding, Closet |
| Laundry Main | 1.80 x 3.40 | 2 Pc Bath, W/O To Deck, Slate Flooring |
| XXXXXXXX | XXX XX, XXXX |
XXXX XXX XXXX |
$XXX,XXX |
| XXX XX, XXXX |
XXXXXX XXX XXXX |
$XXX,XXX |
| XXXXXXXX XXXX | XXX XX, XXXX | $405,000 XXX XXXX |
| XXXXXXXX XXXXXX | XXX XX, XXXX | $428,000 XXX XXXX |

Black River Public School
Elementary: PublicSutton Public School
Elementary: PublicScott Central Public School
Elementary: PublicMorning Glory Public School
Elementary: PublicMount Albert Public School
Elementary: PublicRobert Munsch Public School
Elementary: PublicOur Lady of the Lake Catholic College High School
Secondary: CatholicSutton District High School
Secondary: PublicSacred Heart Catholic High School
Secondary: CatholicKeswick High School
Secondary: PublicUxbridge Secondary School
Secondary: PublicHuron Heights Secondary School
Secondary: Public

