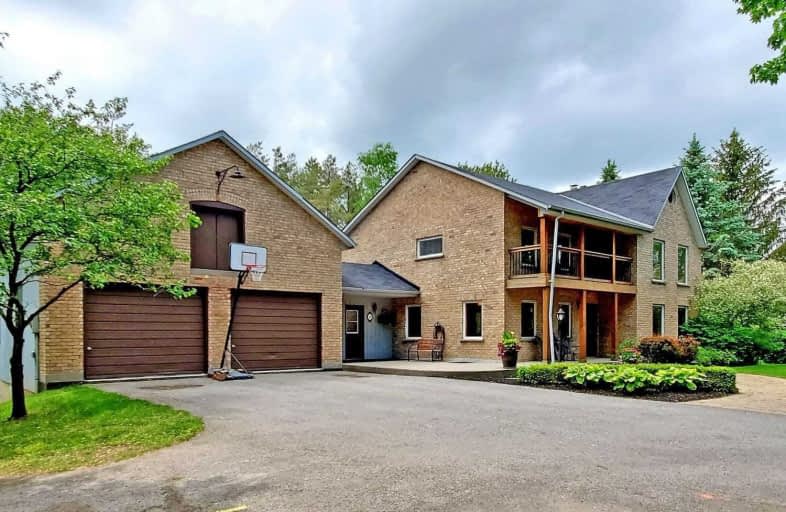Sold on Jun 22, 2020
Note: Property is not currently for sale or for rent.

-
Type: Detached
-
Style: 2 1/2 Storey
-
Size: 3000 sqft
-
Lot Size: 0 x 1.23 Acres
-
Age: 16-30 years
-
Taxes: $8,119 per year
-
Days on Site: 11 Days
-
Added: Jun 11, 2020 (1 week on market)
-
Updated:
-
Last Checked: 3 months ago
-
MLS®#: N4790390
-
Listed By: Re/max all-stars realty inc., brokerage
Welcome To This Multi-Functional Home In The Commuter Friendly Village Of Goodwood. Beautiful 1.23 Acre Fenced Lot Serviced W/Gas And Feat Your Own Private Forest W/Trails & Open Meadow Backing Local Park. Large Family Home W/Multi Decks & Porches & Feat Open Concept Main Flr, 3rd Flr Loft & Light Filled Self Contained 2 Bdrm W/O Bsmt Apt. Amazing 28 X 34' Shop Under Garage W 10' Ceilings, Sep Hydro & Heating, Large Entry Doors & Private Side Entry Driveway.
Extras
Incl: Light Fixtures, Blinds, (2) Fridges, (2) Stoves, (2) D/W's, Washer & Dryer, Beverage Fridge,Portable Loft A/C, Central Vac & Att,Water Softener,Uv Filter,Shop Fridge, Tiki Hut Fridge & Lighting, Irrigation & Landscape Lighting.Hwh (R)
Property Details
Facts for 2 Lapier Street, Uxbridge
Status
Days on Market: 11
Last Status: Sold
Sold Date: Jun 22, 2020
Closed Date: Aug 13, 2020
Expiry Date: Aug 30, 2020
Sold Price: $1,100,000
Unavailable Date: Jun 22, 2020
Input Date: Jun 11, 2020
Prior LSC: Listing with no contract changes
Property
Status: Sale
Property Type: Detached
Style: 2 1/2 Storey
Size (sq ft): 3000
Age: 16-30
Area: Uxbridge
Community: Rural Uxbridge
Availability Date: 60 Days / Tba
Inside
Bedrooms: 3
Bedrooms Plus: 2
Bathrooms: 5
Kitchens: 1
Kitchens Plus: 1
Rooms: 10
Den/Family Room: Yes
Air Conditioning: Central Air
Fireplace: Yes
Laundry Level: Main
Central Vacuum: Y
Washrooms: 5
Utilities
Electricity: Yes
Gas: Yes
Cable: Yes
Telephone: Yes
Building
Basement: Apartment
Basement 2: W/O
Heat Type: Forced Air
Heat Source: Gas
Exterior: Board/Batten
Exterior: Brick
Water Supply Type: Drilled Well
Water Supply: Well
Special Designation: Unknown
Parking
Driveway: Private
Garage Spaces: 2
Garage Type: Attached
Covered Parking Spaces: 6
Total Parking Spaces: 8
Fees
Tax Year: 2019
Tax Legal Description: Plan 40M1452, Lot 1, Twp Of Uxbridge
Taxes: $8,119
Highlights
Feature: Grnbelt/Cons
Feature: Park
Feature: Place Of Worship
Feature: Rec Centre
Feature: School
Feature: Wooded/Treed
Land
Cross Street: Hwy 47 / Lapier
Municipality District: Uxbridge
Fronting On: West
Parcel Number: 268310063
Pool: None
Sewer: Septic
Lot Depth: 1.23 Acres
Acres: .50-1.99
Zoning: Residential
Additional Media
- Virtual Tour: http://www.winsold.com/tour/22389
Rooms
Room details for 2 Lapier Street, Uxbridge
| Type | Dimensions | Description |
|---|---|---|
| Kitchen Main | 3.60 x 4.70 | Country Kitchen, Slate Flooring, O/Looks Family |
| Dining Main | 4.20 x 3.00 | Wood Floor, Window Flr To Ceil, O/Looks Family |
| Family Main | 4.00 x 5.70 | Pot Lights, Fireplace, W/O To Deck |
| Living Main | 5.30 x 5.70 | Wood Floor, Ceiling Fan, Large Window |
| Office Main | 4.30 x 4.10 | Laminate, Wood Trim, East View |
| Master 2nd | 4.30 x 6.10 | 4 Pc Ensuite, W/I Closet, Wood Floor |
| Br 2nd | 4.10 x 3.80 | W/I Closet, Wood Floor, Ceiling Fan |
| Br 2nd | 3.80 x 4.00 | Wood Floor, Double Closet, Ceiling Fan |
| Loft 3rd | 3.80 x 11.00 | Broadloom, Vaulted Ceiling |
| Kitchen Bsmt | 3.10 x 6.70 | Ceramic Floor, Track Lights |
| Living Bsmt | 6.10 x 4.30 | Walk-Out, Picture Window, Laminate |
| Br Bsmt | 4.10 x 3.90 | Broadloom, Closet, Track Lights |
| XXXXXXXX | XXX XX, XXXX |
XXXX XXX XXXX |
$X,XXX,XXX |
| XXX XX, XXXX |
XXXXXX XXX XXXX |
$X,XXX,XXX |
| XXXXXXXX XXXX | XXX XX, XXXX | $1,100,000 XXX XXXX |
| XXXXXXXX XXXXXX | XXX XX, XXXX | $1,199,000 XXX XXXX |

Barbara Reid Elementary Public School
Elementary: PublicGoodwood Public School
Elementary: PublicSummitview Public School
Elementary: PublicSt Brigid Catholic Elementary School
Elementary: CatholicWendat Village Public School
Elementary: PublicHarry Bowes Public School
Elementary: PublicÉSC Pape-François
Secondary: CatholicBill Hogarth Secondary School
Secondary: PublicUxbridge Secondary School
Secondary: PublicStouffville District Secondary School
Secondary: PublicSt Brother André Catholic High School
Secondary: CatholicBur Oak Secondary School
Secondary: Public

