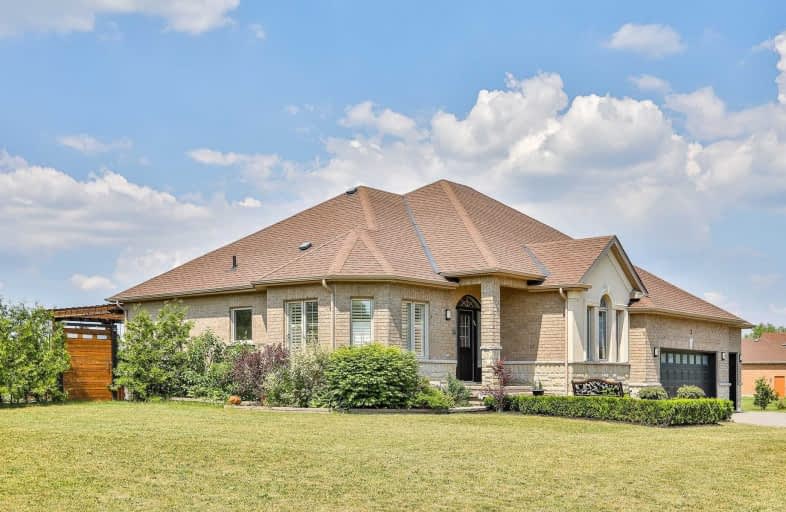Sold on Sep 03, 2020
Note: Property is not currently for sale or for rent.

-
Type: Detached
-
Style: Bungalow
-
Lot Size: 154.46 x 268 Feet
-
Age: No Data
-
Taxes: $7,372 per year
-
Days on Site: 73 Days
-
Added: Jun 22, 2020 (2 months on market)
-
Updated:
-
Last Checked: 3 months ago
-
MLS®#: N4803044
-
Listed By: Re/max realtron realty inc., brokerage
Elegant Coupe Estates Bungalow Built By First View Homes Nestled In The Prestigious Hamlet Of Goodwood Features A Well Thought Out Main Floor, A Sun Filled Dining Rm, Open Concept Kitchen With A Granite Breakfast Bar,Large Living Rm With A Gas Fireplace & W/O, Oak Staircase With Metal Pickets, Lots Of Closet Organizers, Pot Lights And A Huge Fin. Bsmt., Easy Access To 407 & 401 & Walking Distance To Go Bus. Huge Deck & Gazebo, Fenced Yard. Outdoor Kitchen.
Extras
Ge Cafe Gas Stove & Oven, Ge Fridge, B/I Dishwasher, B/I New Micro-Oven/Hood Fan, Washer & Dryer, Garage Door Opener, All Window Coverings, All Elfs, Pot Lights. Tons Cust Gar Shelving, Shed. Excluded:Garburator, Orange Gar Cabinets(Negot)
Property Details
Facts for 2 Ridge Road, Uxbridge
Status
Days on Market: 73
Last Status: Sold
Sold Date: Sep 03, 2020
Closed Date: Dec 03, 2020
Expiry Date: Sep 30, 2020
Sold Price: $1,075,000
Unavailable Date: Sep 03, 2020
Input Date: Jun 22, 2020
Prior LSC: Listing with no contract changes
Property
Status: Sale
Property Type: Detached
Style: Bungalow
Area: Uxbridge
Community: Rural Uxbridge
Inside
Bedrooms: 3
Bedrooms Plus: 2
Bathrooms: 3
Kitchens: 1
Rooms: 7
Den/Family Room: No
Air Conditioning: Central Air
Fireplace: Yes
Laundry Level: Main
Washrooms: 3
Utilities
Electricity: Yes
Gas: Yes
Cable: Yes
Telephone: Yes
Building
Basement: Finished
Heat Type: Forced Air
Heat Source: Gas
Exterior: Brick
Exterior: Stone
Water Supply Type: Drilled Well
Water Supply: Well
Special Designation: Unknown
Other Structures: Garden Shed
Parking
Driveway: Private
Garage Spaces: 3
Garage Type: Attached
Covered Parking Spaces: 9
Total Parking Spaces: 12
Fees
Tax Year: 2020
Tax Legal Description: Parts Lots 21, 22,25 & 26, Plan 40M-2315
Taxes: $7,372
Highlights
Feature: Clear View
Feature: Fenced Yard
Feature: Golf
Feature: Grnbelt/Conserv
Feature: Other
Feature: Skiing
Land
Cross Street: Goodwood/Ridge Rd
Municipality District: Uxbridge
Fronting On: South
Pool: None
Sewer: Septic
Lot Depth: 268 Feet
Lot Frontage: 154.46 Feet
Rooms
Room details for 2 Ridge Road, Uxbridge
| Type | Dimensions | Description |
|---|---|---|
| Living Ground | 6.43 x 6.50 | Gas Fireplace, Hardwood Floor, W/O To Deck |
| Kitchen Ground | 6.43 x 6.50 | Granite Counter, Breakfast Bar, Combined W/Living |
| Dining Ground | 3.65 x 3.48 | Open Concept, Hardwood Floor, O/Looks Frontyard |
| Master Ground | 4.94 x 6.33 | 4 Pc Ensuite, W/I Closet, Closet Organizers |
| 2nd Br Ground | 3.37 x 4.02 | Double Closet, Hardwood Floor, O/Looks Frontyard |
| 3rd Br Ground | 3.03 x 3.69 | Closet, Hardwood Floor, O/Looks Backyard |
| Laundry Ground | 2.00 x 3.96 | Access To Garage, Ceramic Floor, Closet |
| 4th Br Bsmt | 4.31 x 4.80 | Closet, Broadloom, Window |
| 5th Br Bsmt | 3.90 x 3.43 | His/Hers Closets, Broadloom, Window |
| Media/Ent Bsmt | 5.64 x 8.79 | Open Concept, L-Shaped Room, Broadloom |
| Rec Bsmt | 7.48 x 5.05 | Broadloom, Window |
| XXXXXXXX | XXX XX, XXXX |
XXXX XXX XXXX |
$X,XXX,XXX |
| XXX XX, XXXX |
XXXXXX XXX XXXX |
$X,XXX,XXX |
| XXXXXXXX XXXX | XXX XX, XXXX | $1,075,000 XXX XXXX |
| XXXXXXXX XXXXXX | XXX XX, XXXX | $1,188,888 XXX XXXX |

Barbara Reid Elementary Public School
Elementary: PublicClaremont Public School
Elementary: PublicGoodwood Public School
Elementary: PublicSummitview Public School
Elementary: PublicSt Brigid Catholic Elementary School
Elementary: CatholicHarry Bowes Public School
Elementary: PublicÉSC Pape-François
Secondary: CatholicBill Hogarth Secondary School
Secondary: PublicUxbridge Secondary School
Secondary: PublicStouffville District Secondary School
Secondary: PublicSt Brother André Catholic High School
Secondary: CatholicBur Oak Secondary School
Secondary: Public

