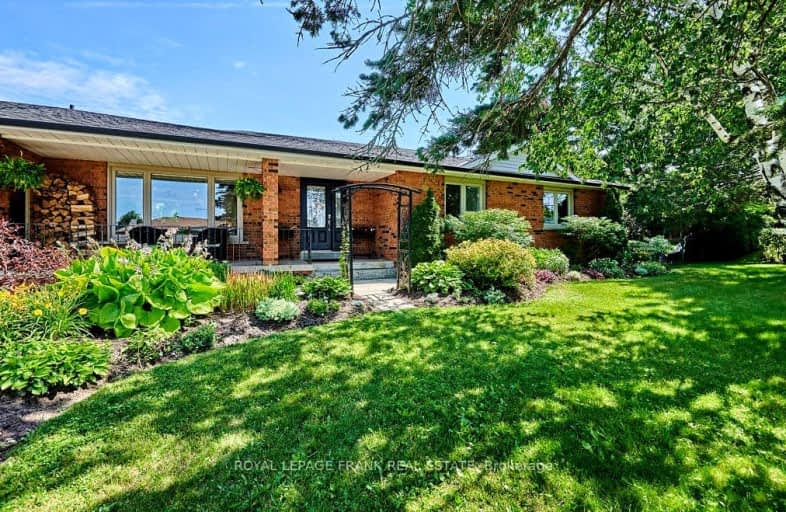Car-Dependent
- Almost all errands require a car.
4
/100
Somewhat Bikeable
- Most errands require a car.
25
/100

Claremont Public School
Elementary: Public
8.09 km
Goodwood Public School
Elementary: Public
3.52 km
St Joseph Catholic School
Elementary: Catholic
7.27 km
Uxbridge Public School
Elementary: Public
7.35 km
Quaker Village Public School
Elementary: Public
7.21 km
Joseph Gould Public School
Elementary: Public
8.09 km
ÉSC Pape-François
Secondary: Catholic
11.54 km
Bill Hogarth Secondary School
Secondary: Public
17.69 km
Uxbridge Secondary School
Secondary: Public
8.14 km
Stouffville District Secondary School
Secondary: Public
12.14 km
St Brother André Catholic High School
Secondary: Catholic
18.57 km
Markham District High School
Secondary: Public
19.59 km


