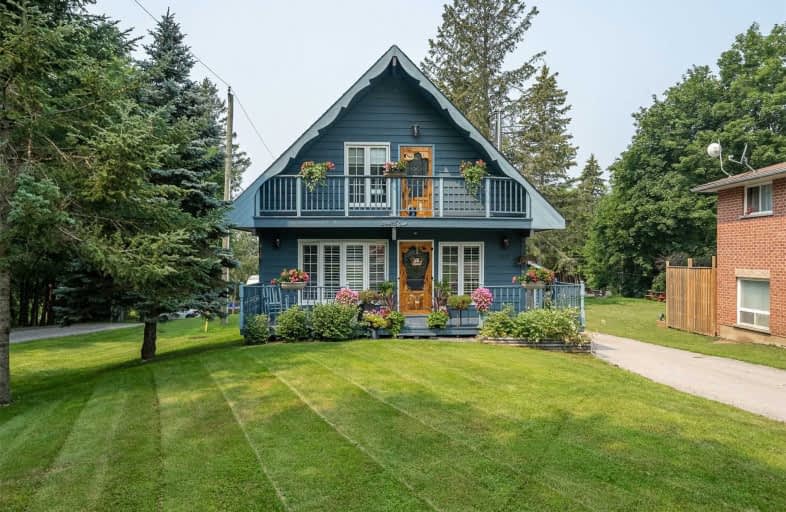Sold on Jul 25, 2021
Note: Property is not currently for sale or for rent.

-
Type: Detached
-
Style: 2-Storey
-
Lot Size: 50.13 x 248.88 Feet
-
Age: 16-30 years
-
Taxes: $3,390 per year
-
Days on Site: 4 Days
-
Added: Jul 21, 2021 (4 days on market)
-
Updated:
-
Last Checked: 3 hours ago
-
MLS®#: N5314881
-
Listed By: Coldwell banker - r.m.r. real estate, brokerage
Enjoy Country Living In A Custom Built 3 Bdrm, 2 Bath Home With Deeded Access To Wagners Lake. Fish And Swim In The Summer, Skating And Ice Fishing In The Winter - All Within A Short Walk To The Lake. 15 Mins From Uxbridge. Enjoy Morning Coffee On The Balcony Off The Master Bedroom Or Sit Under The Awning On The Deck Overlooking The Back Yard. Open Concept Living/Dining/Kitchen With Hardwood Floors. Main Floor Laundry.
Extras
Incl: All Light Fixtures, Window Coverings, Existing Fridge, Stove, Otr Exhaust Fan, Washer, Dryer, Freezer, Water Softener, Hot Water Tank, Gdo & Remotes (2), Retractable Awning, Wood Burning Air Tight Stove, Central Vac, Garden Shed.
Property Details
Facts for 200 Acton Road, Uxbridge
Status
Days on Market: 4
Last Status: Sold
Sold Date: Jul 25, 2021
Closed Date: Sep 29, 2021
Expiry Date: Sep 30, 2021
Sold Price: $700,000
Unavailable Date: Jul 25, 2021
Input Date: Jul 21, 2021
Prior LSC: Listing with no contract changes
Property
Status: Sale
Property Type: Detached
Style: 2-Storey
Age: 16-30
Area: Uxbridge
Community: Rural Uxbridge
Inside
Bedrooms: 3
Bathrooms: 2
Kitchens: 1
Rooms: 6
Den/Family Room: No
Air Conditioning: Central Air
Fireplace: No
Laundry Level: Main
Central Vacuum: Y
Washrooms: 2
Utilities
Electricity: Yes
Cable: No
Telephone: Available
Building
Basement: Full
Heat Type: Forced Air
Heat Source: Electric
Exterior: Board/Batten
Exterior: Wood
Water Supply: Well
Special Designation: Unknown
Other Structures: Garden Shed
Parking
Driveway: Private
Garage Spaces: 1
Garage Type: Detached
Covered Parking Spaces: 5
Total Parking Spaces: 6
Fees
Tax Year: 2020
Tax Legal Description: Lt 57 Pl 749; T/W D395680; S/T Co183640; Uxbridge
Taxes: $3,390
Highlights
Feature: Beach
Feature: Lake/Pond
Feature: School Bus Route
Land
Cross Street: Lakeridge/Conc 2/Act
Municipality District: Uxbridge
Fronting On: West
Parcel Number: 268530215
Pool: None
Sewer: Septic
Lot Depth: 248.88 Feet
Lot Frontage: 50.13 Feet
Waterfront: None
Rooms
Room details for 200 Acton Road, Uxbridge
| Type | Dimensions | Description |
|---|---|---|
| Living Main | 3.54 x 3.83 | Hardwood Floor, Bay Window, O/Looks Frontyard |
| Kitchen Main | 3.58 x 5.64 | Hardwood Floor, Centre Island, Quartz Counter |
| Breakfast Main | - | Hardwood Floor, Combined W/Kitchen, California Shutters |
| Laundry Main | 5.08 x 8.97 | Vinyl Floor, Closet |
| 3rd Br Main | 3.46 x 2.63 | Broadloom, Closet |
| Master 2nd | 4.55 x 2.13 | Broadloom, Closet, Cathedral Ceiling |
| 2nd Br 2nd | 4.55 x 2.87 | Broadloom, Closet, Cathedral Ceiling |
| XXXXXXXX | XXX XX, XXXX |
XXXX XXX XXXX |
$XXX,XXX |
| XXX XX, XXXX |
XXXXXX XXX XXXX |
$XXX,XXX |
| XXXXXXXX XXXX | XXX XX, XXXX | $700,000 XXX XXXX |
| XXXXXXXX XXXXXX | XXX XX, XXXX | $649,900 XXX XXXX |

St Joseph Catholic School
Elementary: CatholicScott Central Public School
Elementary: PublicSunderland Public School
Elementary: PublicUxbridge Public School
Elementary: PublicQuaker Village Public School
Elementary: PublicJoseph Gould Public School
Elementary: PublicÉSC Pape-François
Secondary: CatholicBrock High School
Secondary: PublicSutton District High School
Secondary: PublicPort Perry High School
Secondary: PublicUxbridge Secondary School
Secondary: PublicStouffville District Secondary School
Secondary: Public

