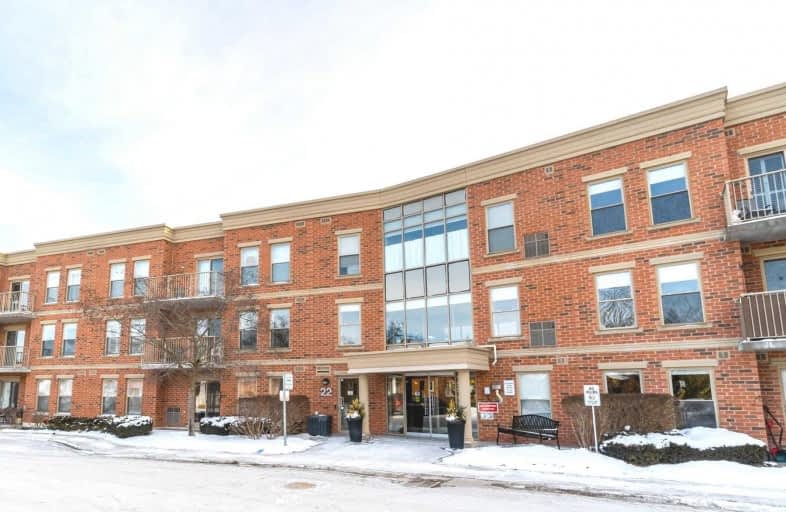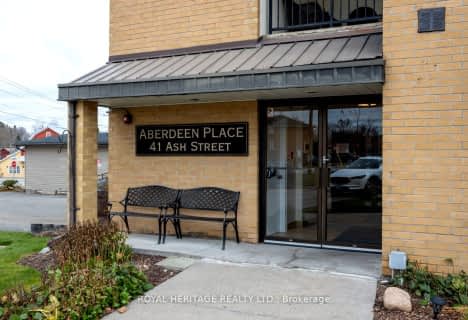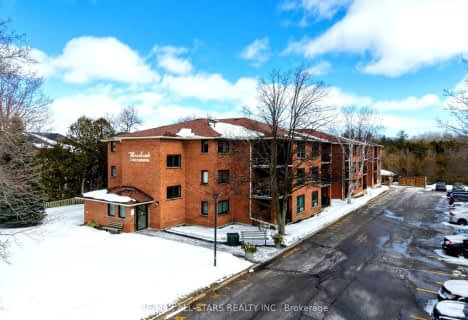Somewhat Walkable
- Some errands can be accomplished on foot.
Somewhat Bikeable
- Almost all errands require a car.

Goodwood Public School
Elementary: PublicSt Joseph Catholic School
Elementary: CatholicScott Central Public School
Elementary: PublicUxbridge Public School
Elementary: PublicQuaker Village Public School
Elementary: PublicJoseph Gould Public School
Elementary: PublicÉSC Pape-François
Secondary: CatholicBill Hogarth Secondary School
Secondary: PublicBrooklin High School
Secondary: PublicPort Perry High School
Secondary: PublicUxbridge Secondary School
Secondary: PublicStouffville District Secondary School
Secondary: Public-
Wixan's Bridge
65 Brock Street W, Uxbridge, ON L9P 0.87km -
One Eyed Jack
2 Douglas Road, Unit A10, Uxbridge, ON L9P 1S9 1.16km -
The Second Wedge Brewing
14 Victoria Street, Uxbridge, ON L9P 1B1 0.89km
-
The Bridge Social
64 Brock St W, Uxbridge, ON L9P 1P4 0.84km -
Nexus Coffee
234 Toronto St. South, Uxbridge, ON L9P 0C4 0.96km -
Starbucks
2 Douglas Road, Uxbridge, ON L1C 3K7 1.17km
-
Anytime Fitness
12287 10th Line Rd, Stouffville, ON L4A6B6 16.28km -
GoodLife Fitness
5775 Main Street, Whitchurch-Stouffville, ON L4A 4R2 18.67km -
GoodLife Fitness
1937 Ravenscroft Rd, Unit 1B, Ajax, ON L1T 0K4 24.13km
-
Zehrs
323 Toronto Street S, Uxbridge, ON L9P 1N2 1.42km -
Ballantrae Pharmacy
2-3 Felcher Boulevard, Stouffville, ON L4A 7X4 15.58km -
Shoppers Drug Mart
12277 Tenth Line, Whitchurch-Stouffville, ON L4A 7W6 16.29km
-
Bento Sushi
234 Toronto St S, Uxbridge, ON L9P 0C4 0.52km -
Wooden Sticks Dining Room
40 Elgin Park Drive, Wooden Sticks Golf, Uxbridge, ON L9P 1N2 0.71km -
Fig Kitchen & Market
29 Toronto Street S, Uxbridge, ON L9P 1V9 0.75km
-
East End Corners
12277 Main Street, Whitchurch-Stouffville, ON L4A 0Y1 16.27km -
SmartCentres Stouffville
1050 Hoover Park Drive, Stouffville, ON L4A 0G9 20.06km -
Smart Centres Aurora
135 First Commerce Drive, Aurora, ON L4G 0G2 24.89km
-
Cracklin' Kettle Corn
Uxbridge, ON 1km -
Zehrs
323 Toronto Street S, Uxbridge, ON L9P 1N2 1.42km -
The Meat Merchant
3 Brock Street W, Uxbridge, ON L9P 1P6 1km
-
LCBO
5710 Main Street, Whitchurch-Stouffville, ON L4A 8A9 18.43km -
The Beer Store
1100 Davis Drive, Newmarket, ON L3Y 8W8 24.68km -
LCBO
9720 Markham Road, Markham, ON L6E 0H8 24.83km
-
Canadian Tire Gas+ - Uxbridge
327 Toronto Street S, Uxbridge, ON L9P 1N4 1.44km -
Rj Pickups & Accessories
241 Main Street N, Uxbridge, ON L9P 1C3 1.93km -
Toronto Home Comfort
2300 Lawrence Avenue E, Unit 31, Toronto, ON M1P 2R2 41.04km
-
Roxy Theatres
46 Brock Street W, Uxbridge, ON L9P 1P3 0.88km -
Stardust
893 Mount Albert Road, East Gwillimbury, ON L0G 1V0 26.78km -
Cineplex Odeon
248 Kingston Road E, Ajax, ON L1S 1G1 27.88km
-
Uxbridge Public Library
9 Toronto Street S, Uxbridge, ON L9P 1P3 0.81km -
Pickering Public Library
Claremont Branch, 4941 Old Brock Road, Pickering, ON L1Y 1A6 14.56km -
Scugog Memorial Public Library
231 Water Street, Port Perry, ON L9L 1A8 14.69km
-
VCA Canada 404 Veterinary Emergency and Referral Hospital
510 Harry Walker Parkway S, Newmarket, ON L3Y 0B3 24.39km -
Markham Stouffville Hospital
381 Church Street, Markham, ON L3P 7P3 25.61km -
Southlake Regional Health Centre
596 Davis Drive, Newmarket, ON L3Y 2P9 26.39km
-
Palmer Park
Port Perry ON 14.77km -
Sunnyridge Park
Stouffville ON 16.98km -
Rupert Park
Stouffville ON 18.23km
-
Laurentian Bank of Canada
1 Brock St W, Uxbridge ON L9P 1P6 1.03km -
Scotiabank
1 Douglas Rd & Hwy 47, Uxbridge ON L9P 1S9 1.08km -
TD Bank Financial Group
5887 Main St, Stouffville ON L4A 1N2 18.31km




