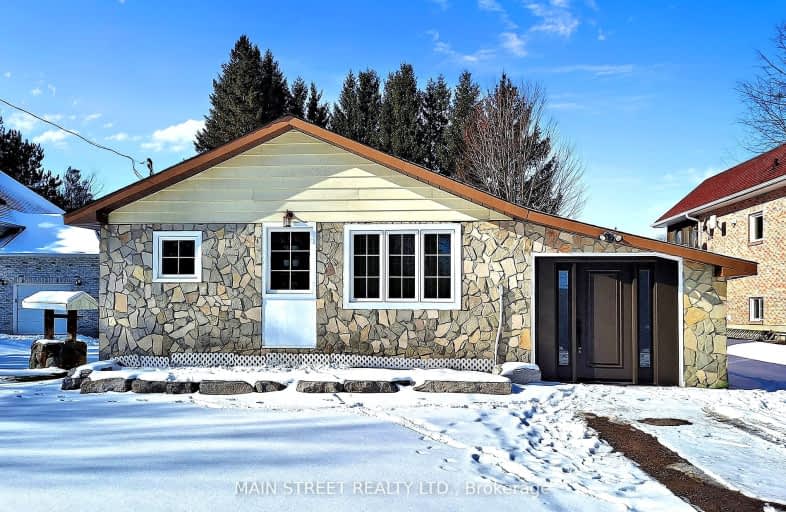Car-Dependent
- Almost all errands require a car.
0
/100
Somewhat Bikeable
- Almost all errands require a car.
23
/100

St Joseph Catholic School
Elementary: Catholic
16.73 km
Scott Central Public School
Elementary: Public
12.75 km
Sunderland Public School
Elementary: Public
10.84 km
Morning Glory Public School
Elementary: Public
8.90 km
Robert Munsch Public School
Elementary: Public
14.69 km
McCaskill's Mills Public School
Elementary: Public
13.35 km
ÉSC Pape-François
Secondary: Catholic
31.70 km
Our Lady of the Lake Catholic College High School
Secondary: Catholic
21.06 km
Brock High School
Secondary: Public
14.89 km
Sutton District High School
Secondary: Public
14.10 km
Keswick High School
Secondary: Public
20.69 km
Uxbridge Secondary School
Secondary: Public
17.13 km
-
Pefferlaw Community Park
Georgina ON 6.71km -
Sibbald Point Provincial Park
26465 York Rd 18 (Hwy #48 and Park Road), Sutton ON L0E 1R0 13.73km -
Vivian Creek Park
Mount Albert ON L0G 1M0 15.1km
-
CIBC
74 River St, Sunderland ON L0C 1H0 10.83km -
BMO Bank of Montreal
106 High St, Sutton ON L0E 1R0 13.83km -
TD Canada Trust ATM
20865 Dalton Rd, Sutton West ON L0E 1R0 14.42km


