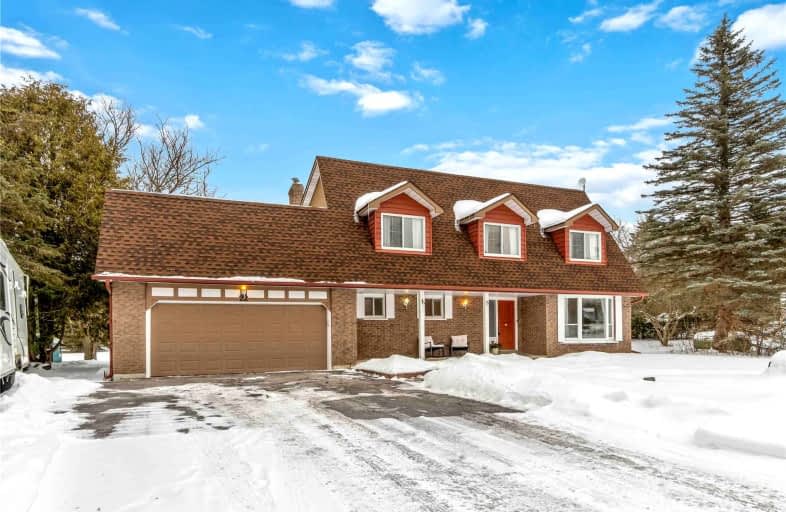Sold on Feb 02, 2022
Note: Property is not currently for sale or for rent.

-
Type: Detached
-
Style: 2-Storey
-
Lot Size: 103.54 x 299.5 Feet
-
Age: 31-50 years
-
Taxes: $4,933 per year
-
Days on Site: 5 Days
-
Added: Jan 28, 2022 (5 days on market)
-
Updated:
-
Last Checked: 3 months ago
-
MLS®#: N5483623
-
Listed By: Re/max all-stars realty inc., brokerage
Lovely Light Filled 2 Story Home Nestled Into A Huge Corner Lot In The Desirable Hamlet Of Leaskdale. This Beautifully Updated Home Includes A Large Main Level Featuring The Kitchen With W/O To The Massive+Private Yard, No Shortage Of Entertainment & Living Spaces, A Perfectly Situated Dining Rm, As Well As Laundry W Garage Access. 2nd Level Is Completely Renovated With 4 Oversized Updated Bedrooms, And Newly Updated Bathrooms That Don't Disappoint!
Extras
Updates Include: Bathrooms (2021), Furnace+A/C (2021), Water Filter (2021) & 2nd Story Broadloom, Paint, Doors, Baseboard+More!
Property Details
Facts for 22 Oxtoby Lane, Uxbridge
Status
Days on Market: 5
Last Status: Sold
Sold Date: Feb 02, 2022
Closed Date: Mar 31, 2022
Expiry Date: Apr 30, 2022
Sold Price: $1,210,000
Unavailable Date: Feb 02, 2022
Input Date: Jan 28, 2022
Prior LSC: Listing with no contract changes
Property
Status: Sale
Property Type: Detached
Style: 2-Storey
Age: 31-50
Area: Uxbridge
Community: Rural Uxbridge
Availability Date: Immediate
Inside
Bedrooms: 4
Bathrooms: 3
Kitchens: 1
Rooms: 8
Den/Family Room: Yes
Air Conditioning: Central Air
Fireplace: No
Laundry Level: Main
Washrooms: 3
Utilities
Electricity: Yes
Gas: No
Cable: No
Telephone: Yes
Building
Basement: Full
Basement 2: Unfinished
Heat Type: Forced Air
Heat Source: Propane
Exterior: Brick
Exterior: Wood
Water Supply Type: Drilled Well
Water Supply: Well
Special Designation: Unknown
Parking
Driveway: Private
Garage Spaces: 2
Garage Type: Attached
Covered Parking Spaces: 6
Total Parking Spaces: 8
Fees
Tax Year: 2021
Tax Legal Description: Pcl 20-1 Sec M1158 Uxbridge; Lt 20 Pl M1158
Taxes: $4,933
Highlights
Feature: Park
Feature: Place Of Worship
Feature: School Bus Route
Land
Cross Street: Harrison Dr & Durham
Municipality District: Uxbridge
Fronting On: East
Parcel Number: 268530078
Pool: None
Sewer: Septic
Lot Depth: 299.5 Feet
Lot Frontage: 103.54 Feet
Lot Irregularities: As Per Geowarehouse
Acres: .50-1.99
Additional Media
- Virtual Tour: https://tour.snaphouss.com/22-oxtoby-lane
Rooms
Room details for 22 Oxtoby Lane, Uxbridge
| Type | Dimensions | Description |
|---|---|---|
| Kitchen Main | 3.78 x 5.13 | W/O To Yard, Centre Island, Large Window |
| Family Main | 5.16 x 3.40 | W/O To Yard, Broadloom, Fireplace |
| Living Main | 5.56 x 3.66 | O/Looks Dining, Bay Window, Laminate |
| Dining Main | 3.10 x 3.66 | O/Looks Living, Large Window, Laminate |
| Prim Bdrm 2nd | 5.16 x 3.83 | 3 Pc Ensuite, W/I Closet, Broadloom |
| 2nd Br 2nd | 3.44 x 2.80 | Window, Closet, Broadloom |
| 3rd Br 2nd | 4.12 x 3.16 | Window, Closet, Broadloom |
| 4th Br 2nd | 3.34 x 3.17 | Window, Closet, Broadloom |
| XXXXXXXX | XXX XX, XXXX |
XXXX XXX XXXX |
$X,XXX,XXX |
| XXX XX, XXXX |
XXXXXX XXX XXXX |
$XXX,XXX |
| XXXXXXXX XXXX | XXX XX, XXXX | $1,210,000 XXX XXXX |
| XXXXXXXX XXXXXX | XXX XX, XXXX | $975,000 XXX XXXX |

St Joseph Catholic School
Elementary: CatholicScott Central Public School
Elementary: PublicSunderland Public School
Elementary: PublicUxbridge Public School
Elementary: PublicQuaker Village Public School
Elementary: PublicJoseph Gould Public School
Elementary: PublicÉSC Pape-François
Secondary: CatholicBrock High School
Secondary: PublicSutton District High School
Secondary: PublicPort Perry High School
Secondary: PublicUxbridge Secondary School
Secondary: PublicStouffville District Secondary School
Secondary: Public

