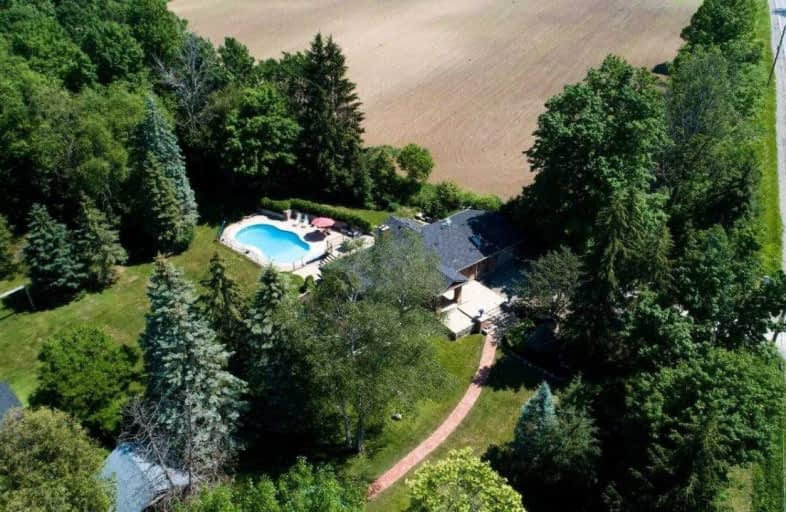Sold on Jun 18, 2021
Note: Property is not currently for sale or for rent.

-
Type: Detached
-
Style: Bungalow
-
Lot Size: 200 x 495 Feet
-
Age: No Data
-
Taxes: $5,855 per year
-
Days on Site: 7 Days
-
Added: Jun 11, 2021 (1 week on market)
-
Updated:
-
Last Checked: 3 months ago
-
MLS®#: N5270964
-
Listed By: Re/max all-stars realty inc., brokerage
Shangra-La !! Stunning 2.27 Acre Setting For This Charming Custom Bungalow. Unique Open Concept Interior Permits Beautiful Views Of The Natural Wooded Setting, Extensive Landscape & Patio Areas. Lovely Private Pool 36'X20'. Other Features Include Skylights, 2 Open Oak Staircases .Bright Lower Level. Bell Hi Speed Internet. Separate Heated Garage/Shop With Own Driveway 29"X25" Irregular . Minutes To Mount Albert- Excellent Access To 404 And Go Train.
Extras
Fridge. Stove, Bi Oven, Freezer, Cvac Atts. Elmira Stove. Elf. Window Covs. Water Sftnr. R/O Osmosis Water Device. Washer, Dryer. Outdoor Wood Furnace, Barn 22'X'29'. Shingles(New 2020) ~ Hwh (R) $15.22 Mo. Excl: Mud Room Fridge & Car Lift.
Property Details
Facts for 222 Durham Regional Road 39, Uxbridge
Status
Days on Market: 7
Last Status: Sold
Sold Date: Jun 18, 2021
Closed Date: Sep 15, 2021
Expiry Date: Sep 30, 2021
Sold Price: $1,375,000
Unavailable Date: Jun 18, 2021
Input Date: Jun 11, 2021
Prior LSC: Sold
Property
Status: Sale
Property Type: Detached
Style: Bungalow
Area: Uxbridge
Community: Rural Uxbridge
Availability Date: 30-90 Days/Tba
Inside
Bedrooms: 2
Bedrooms Plus: 1
Bathrooms: 2
Kitchens: 1
Rooms: 6
Den/Family Room: Yes
Air Conditioning: None
Fireplace: Yes
Laundry Level: Main
Central Vacuum: Y
Washrooms: 2
Utilities
Electricity: Yes
Gas: No
Cable: Yes
Telephone: Yes
Building
Basement: Fin W/O
Basement 2: Full
Heat Type: Forced Air
Heat Source: Other
Exterior: Brick
Exterior: Stone
Water Supply Type: Drilled Well
Water Supply: Well
Special Designation: Unknown
Other Structures: Barn
Other Structures: Workshop
Parking
Driveway: Pvt Double
Garage Spaces: 3
Garage Type: Attached
Covered Parking Spaces: 9
Total Parking Spaces: 12
Fees
Tax Year: 2021
Tax Legal Description: Pt Lot 21 Conc 2 As In D437354
Taxes: $5,855
Highlights
Feature: Clear View
Feature: School Bus Route
Feature: Wooded/Treed
Land
Cross Street: York Durham Townline
Municipality District: Uxbridge
Fronting On: North
Parcel Number: 268670051
Pool: Inground
Sewer: Septic
Lot Depth: 495 Feet
Lot Frontage: 200 Feet
Lot Irregularities: 2.275 Acres As Per Ge
Acres: 2-4.99
Waterfront: None
Additional Media
- Virtual Tour: https://tours.panapix.com/idx/338800
Rooms
Room details for 222 Durham Regional Road 39, Uxbridge
| Type | Dimensions | Description |
|---|---|---|
| Kitchen Ground | 6.00 x 5.50 | Granite Counter, Centre Island, Open Concept |
| Living Ground | 6.00 x 5.50 | O/Looks Pool, Combined W/Kitchen, Combined W/Dining |
| Laundry Ground | 2.75 x 3.00 | W/O To Patio, Laundry Sink, Pantry |
| Foyer Ground | 3.00 x 3.50 | Wood Floor, Cathedral Ceiling, Open Stairs |
| Master Ground | 3.55 x 4.45 | Semi Ensuite, Double Closet, O/Looks Backyard |
| Br Ground | 4.20 x 4.40 | South View, Picture Window, Large Closet |
| Mudroom Ground | 2.75 x 4.15 | Access To Garage, Beamed, B/I Shelves |
| Family Lower | 5.80 x 7.30 | W/O To Patio, South View, Hardwood Floor |
| 3rd Br Lower | 3.25 x 4.10 | Heated Floor, Hardwood Floor, 3 Pc Ensuite |
| Cold/Cant Lower | 2.32 x 4.14 |
| XXXXXXXX | XXX XX, XXXX |
XXXXXXX XXX XXXX |
|
| XXX XX, XXXX |
XXXXXX XXX XXXX |
$X,XXX,XXX | |
| XXXXXXXX | XXX XX, XXXX |
XXXX XXX XXXX |
$X,XXX,XXX |
| XXX XX, XXXX |
XXXXXX XXX XXXX |
$X,XXX,XXX |
| XXXXXXXX XXXXXXX | XXX XX, XXXX | XXX XXXX |
| XXXXXXXX XXXXXX | XXX XX, XXXX | $1,388,000 XXX XXXX |
| XXXXXXXX XXXX | XXX XX, XXXX | $1,375,000 XXX XXXX |
| XXXXXXXX XXXXXX | XXX XX, XXXX | $1,388,000 XXX XXXX |

Ballantrae Public School
Elementary: PublicSutton Public School
Elementary: PublicScott Central Public School
Elementary: PublicMorning Glory Public School
Elementary: PublicMount Albert Public School
Elementary: PublicRobert Munsch Public School
Elementary: PublicOur Lady of the Lake Catholic College High School
Secondary: CatholicSutton District High School
Secondary: PublicSacred Heart Catholic High School
Secondary: CatholicKeswick High School
Secondary: PublicUxbridge Secondary School
Secondary: PublicHuron Heights Secondary School
Secondary: Public- 3 bath
- 3 bed
- 3000 sqft
10 Dafoe Street, Uxbridge, Ontario • L0E 1T0 • Rural Uxbridge



