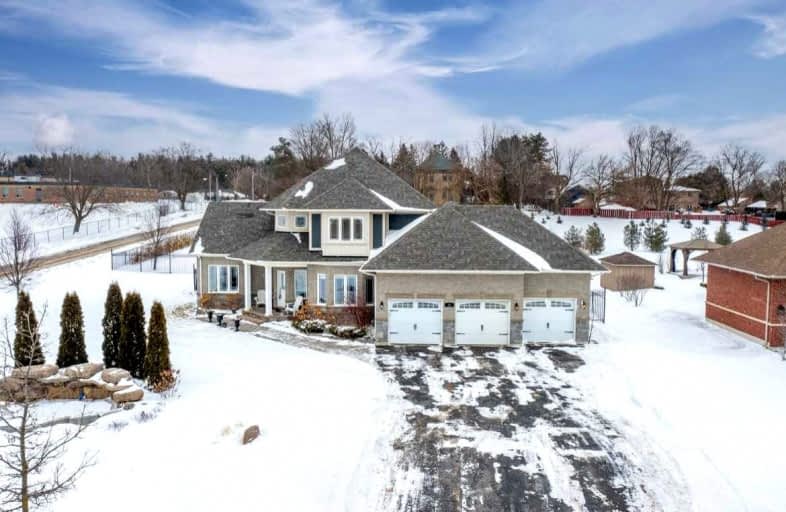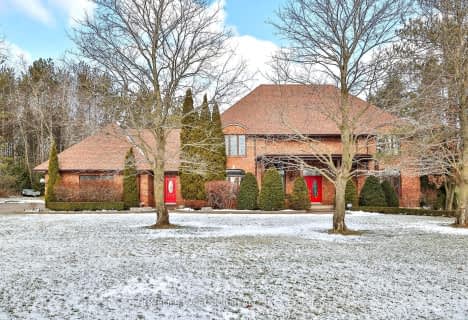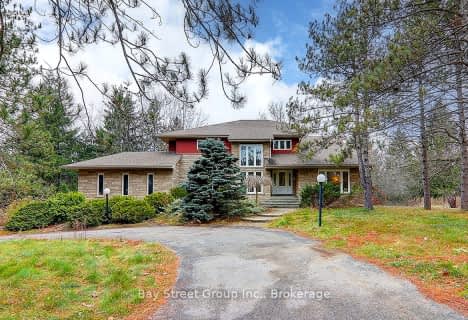
Barbara Reid Elementary Public School
Elementary: PublicGoodwood Public School
Elementary: PublicSummitview Public School
Elementary: PublicSt Brigid Catholic Elementary School
Elementary: CatholicWendat Village Public School
Elementary: PublicHarry Bowes Public School
Elementary: PublicÉSC Pape-François
Secondary: CatholicBill Hogarth Secondary School
Secondary: PublicUxbridge Secondary School
Secondary: PublicStouffville District Secondary School
Secondary: PublicSt Brother André Catholic High School
Secondary: CatholicBur Oak Secondary School
Secondary: Public-
Wendy's One Stop Shop/Ballantrae Food Market
15101 Ontario 48, Whitchurch-Stouffville 7.79km -
M&M Food Market
304 Toronto Street South Unit 2, Uxbridge 7.97km -
Vince's Market Uxbridge
234 Toronto Street South, Uxbridge 8.64km
-
LCBO
2b Welwood Drive Unit 1, Uxbridge 7.52km -
The Wine Shop
323 Toronto Street South, Uxbridge 7.96km -
Wine Wine Wine
6209 Main Street, Whitchurch-Stouffville 8.48km
-
Subway
290 Highway 47, Goodwood 0.12km -
Annina's Bakeshop & Catering
300 Durham Regional Highway 47, Goodwood 0.15km -
Silver Heron Farm
324 Wagg Road, Goodwood 1.8km
-
Country Style
6757 Main Street, Whitchurch-Stouffville 7.45km -
Stouffville Variety and country Style Coffee
6757 Main Street, Whitchurch-Stouffville 7.46km -
Tim Hortons
325 Toronto Street South, Uxbridge 7.84km
-
RBC Royal Bank
307 Toronto Street South, Uxbridge 7.92km -
Scotiabank
1 Douglas Road, Uxbridge 8.15km -
TD Canada Trust Branch and ATM
230 Toronto Street South, Uxbridge 8.76km
-
Esso
290 Durham Regional Highway 47, Goodwood 0.12km -
Shell
4029 Brock Road, Uxbridge 4.22km -
Petro-Canada
545 Durham Regional Highway 47, Uxbridge 6.32km
-
Air Force Mavericks All-Star Cheerleading
40 Anderson Boulevard, Uxbridge 2.6km -
Secord Forest SF2 trail head
Uxbridge 3.35km -
Glasgow Trail
1867 Concession Road 2, Whitchurch-Stouffville 5.09km
-
Walter Taylor Park
Goodwood 0.45km -
Harold Bell Memorial Park
Goodwood 0.48km -
Secord Forest Oak Ridges Trail
2324 Concession Road 4, Goodwood 2.6km
-
Whitchurch-Stouffville Public Library
2 Park Drive, Whitchurch-Stouffville 8.62km
-
Wishing Well Pharmacy
12637 Tenth Line, Whitchurch-Stouffville 6.43km -
TrueNorth Medical Centre
2 Douglas Road, Uxbridge 8.1km -
Phoenix Health & Wellness Cent
6383 Main Street, Whitchurch-Stouffville 8.15km
-
Wishing Well Pharmacy
12637 Tenth Line, Whitchurch-Stouffville 6.43km -
Shoppers Drug Mart
12277 Tenth Line Building A, Whitchurch-Stouffville 7.29km -
Walmart Pharmacy
6 Welwood Drive, Uxbridge 7.72km
-
East End Corners
12277 Main Street, Whitchurch-Stouffville 7.31km -
Hillside Place
307 Toronto Street South, Uxbridge 7.96km -
Ashlee Plaza
1 Douglas Road, Uxbridge 8.16km
-
Slabtown Cider Co.
4559 Concession Road 6, Uxbridge 6.63km -
Coach House Pub
3 Felcher Boulevard, Whitchurch-Stouffville 7.89km -
Cornerhouse Restaurant
6403 Main Street, Whitchurch-Stouffville 8.11km
- 5 bath
- 4 bed
- 3500 sqft
12 Bristol Sands Crescent, Uxbridge, Ontario • L4A 7X4 • Rural Uxbridge
- 5 bath
- 5 bed
- 3500 sqft
8 Bristol Sands Crescent, Uxbridge, Ontario • L4A 7X4 • Rural Uxbridge
- 5 bath
- 4 bed
- 5000 sqft
1 Ridge Road North, Uxbridge, Ontario • L0C 1A0 • Rural Uxbridge
- 5 bath
- 4 bed
- 3000 sqft
12 Deer Ridge Road, Uxbridge, Ontario • L0C 1A0 • Rural Uxbridge









