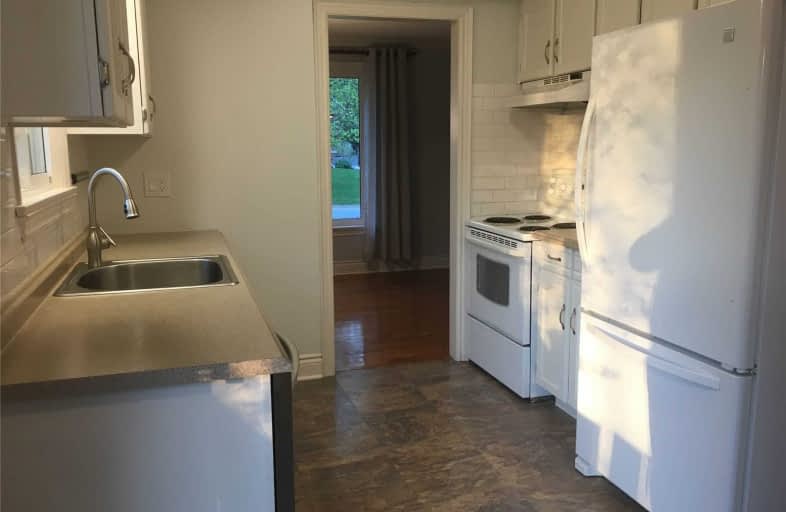Removed on May 20, 2021
Note: Property is not currently for sale or for rent.

-
Type: Detached
-
Style: Bungalow
-
Lease Term: 1 Year
-
Possession: Asap
-
All Inclusive: N
-
Lot Size: 55.77 x 119.75 Feet
-
Age: 31-50 years
-
Days on Site: 1 Days
-
Added: May 19, 2021 (1 day on market)
-
Updated:
-
Last Checked: 3 months ago
-
MLS®#: N5240227
-
Listed By: Re/max elite real estate, brokerage
Decent Sized Bungalow With Finished Basement With Separate Entrance And Egress Windows. Situated In A Peaceful Subdivision Of Well Maintained Homes. Hardwood Floors On Main Floor, Kitchen Is Vinyl, Laminate Thruout Basement. Detailed Credit Check With Score, Last 3 Paystubs, Job And Other References, Id's A Must. Utilities, Tenant Content And Liabiity Insurance Are Extra.
Extras
2 Fridges, 2 Stoves, 2 Vents, 2 Dishwashers, 2 Washers, 2 Dryers, All Window Coverings And All Electrical Light Fixtures.
Property Details
Facts for 23 Munro Crescent, Uxbridge
Status
Days on Market: 1
Last Status: Suspended
Sold Date: Jun 22, 2025
Closed Date: Nov 30, -0001
Expiry Date: Aug 18, 2021
Unavailable Date: May 20, 2021
Input Date: May 19, 2021
Prior LSC: Listing with no contract changes
Property
Status: Lease
Property Type: Detached
Style: Bungalow
Age: 31-50
Area: Uxbridge
Community: Uxbridge
Availability Date: Asap
Inside
Bedrooms: 3
Bedrooms Plus: 1
Bathrooms: 2
Kitchens: 1
Kitchens Plus: 1
Rooms: 6
Den/Family Room: No
Air Conditioning: Central Air
Fireplace: No
Laundry: Ensuite
Washrooms: 2
Utilities
Utilities Included: N
Electricity: Yes
Gas: Yes
Cable: Available
Telephone: Available
Building
Basement: Finished
Basement 2: Walk-Up
Heat Type: Forced Air
Heat Source: Gas
Exterior: Brick
Energy Certificate: N
Private Entrance: Y
Water Supply: Municipal
Special Designation: Unknown
Parking
Driveway: Private
Parking Included: Yes
Garage Spaces: 1
Garage Type: Attached
Covered Parking Spaces: 3
Total Parking Spaces: 4
Fees
Cable Included: No
Central A/C Included: No
Common Elements Included: No
Heating Included: No
Hydro Included: No
Water Included: No
Highlights
Feature: Fenced Yard
Feature: Golf
Feature: Hospital
Feature: Library
Feature: Park
Feature: School
Land
Cross Street: Reach/Hamilton
Municipality District: Uxbridge
Fronting On: West
Pool: None
Sewer: Sewers
Lot Depth: 119.75 Feet
Lot Frontage: 55.77 Feet
Payment Frequency: Monthly
Rooms
Room details for 23 Munro Crescent, Uxbridge
| Type | Dimensions | Description |
|---|---|---|
| Living Main | 3.96 x 4.77 | Hardwood Floor, Large Window |
| Dining Main | 2.93 x 2.84 | Hardwood Floor |
| Kitchen Main | 2.84 x 4.77 | Vinyl Floor, W/O To Deck |
| Master Lower | 4.29 x 3.30 | Hardwood Floor |
| 2nd Br Main | 2.84 x 3.53 | Hardwood Floor |
| 3rd Br Main | 2.99 x 2.86 | Hardwood Floor |
| Living Lower | 3.99 x 6.85 | Laminate, Pot Lights |
| 4th Br Lower | 3.94 x 4.72 | Laminate, Double Closet |
| Kitchen Lower | 2.94 x 3.94 | Laminate, Open Concept |
| XXXXXXXX | XXX XX, XXXX |
XXXXXXX XXX XXXX |
|
| XXX XX, XXXX |
XXXXXX XXX XXXX |
$X,XXX | |
| XXXXXXXX | XXX XX, XXXX |
XXXX XXX XXXX |
$XXX,XXX |
| XXX XX, XXXX |
XXXXXX XXX XXXX |
$XXX,XXX |
| XXXXXXXX XXXXXXX | XXX XX, XXXX | XXX XXXX |
| XXXXXXXX XXXXXX | XXX XX, XXXX | $3,200 XXX XXXX |
| XXXXXXXX XXXX | XXX XX, XXXX | $860,000 XXX XXXX |
| XXXXXXXX XXXXXX | XXX XX, XXXX | $729,900 XXX XXXX |

Goodwood Public School
Elementary: PublicSt Joseph Catholic School
Elementary: CatholicScott Central Public School
Elementary: PublicUxbridge Public School
Elementary: PublicQuaker Village Public School
Elementary: PublicJoseph Gould Public School
Elementary: PublicÉSC Pape-François
Secondary: CatholicBrooklin High School
Secondary: PublicPort Perry High School
Secondary: PublicNotre Dame Catholic Secondary School
Secondary: CatholicUxbridge Secondary School
Secondary: PublicStouffville District Secondary School
Secondary: Public

