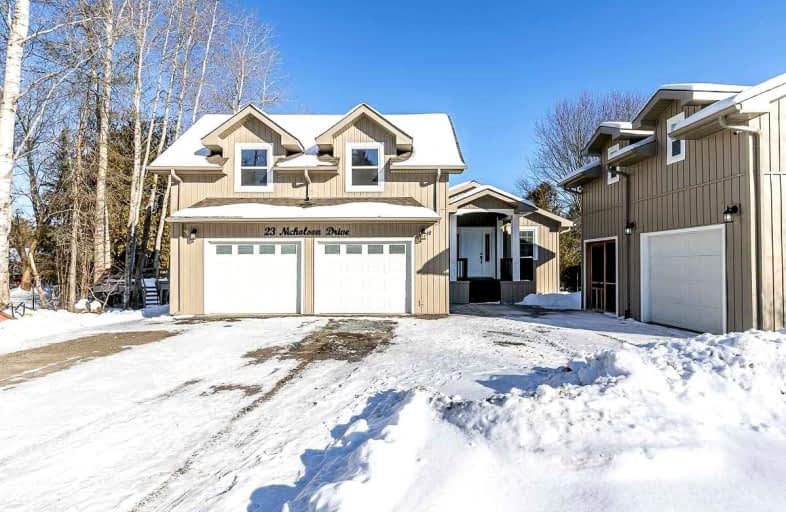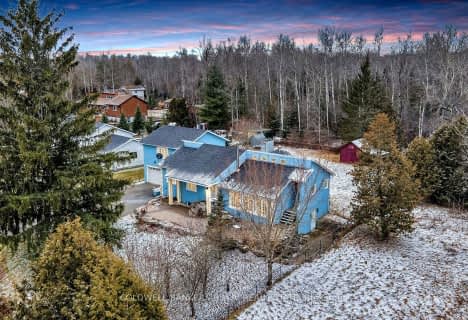Sold on Jan 31, 2022
Note: Property is not currently for sale or for rent.

-
Type: Detached
-
Style: Bungalow
-
Size: 2500 sqft
-
Lot Size: 70 x 342 Feet
-
Age: No Data
-
Taxes: $4,414 per year
-
Days on Site: 7 Days
-
Added: Jan 24, 2022 (1 week on market)
-
Updated:
-
Last Checked: 3 months ago
-
MLS®#: N5480085
-
Listed By: Re/max hallmark chay realty, brokerage
Get Your Checklist Out, This One Has Everything You're Looking For. This Turn Key Waterfront Bungaloft Has Been Been Completely Renovated Inside & Out. Featuring All New Cosmetics - Kitchen, Baths, Flooring, Trim, Doors, Paint - As Well As Updated Mechanics - Furnace, Ac, Roof, Windows/Doors, Electrical. Fantastic Floor Plan With Large Bedrooms, Open Concept Living Space, And Fully Finished Basement With Walkout To Your Incredible 70 X 342 Foot Riverfront Lot
Extras
Want More? How About A Heated 2 Car Garage + A Detached Shop With Heat & Water And A Oversized Sun Deck Overlooking The Water. Ideal Location For Outdoor Enthusiast, This One Must Be Seen In Person.
Property Details
Facts for 23 Nicholson Drive, Uxbridge
Status
Days on Market: 7
Last Status: Sold
Sold Date: Jan 31, 2022
Closed Date: Mar 17, 2022
Expiry Date: Apr 30, 2022
Sold Price: $1,400,000
Unavailable Date: Jan 31, 2022
Input Date: Jan 24, 2022
Prior LSC: Listing with no contract changes
Property
Status: Sale
Property Type: Detached
Style: Bungalow
Size (sq ft): 2500
Area: Uxbridge
Community: Rural Uxbridge
Availability Date: Immediate/Tba
Inside
Bedrooms: 4
Bathrooms: 4
Kitchens: 1
Rooms: 7
Den/Family Room: Yes
Air Conditioning: Central Air
Fireplace: No
Laundry Level: Lower
Central Vacuum: N
Washrooms: 4
Building
Basement: Fin W/O
Heat Type: Forced Air
Heat Source: Propane
Exterior: Board/Batten
Exterior: Vinyl Siding
Water Supply Type: Drilled Well
Water Supply: Well
Special Designation: Unknown
Other Structures: Workshop
Parking
Driveway: Private
Garage Spaces: 2
Garage Type: Attached
Covered Parking Spaces: 6
Total Parking Spaces: 8
Fees
Tax Year: 2021
Tax Legal Description: Lt 13 Pl 733 Township Of Uxbridge
Taxes: $4,414
Highlights
Feature: River/Stream
Feature: Waterfront
Land
Cross Street: Ravenshoe/Weir's
Municipality District: Uxbridge
Fronting On: East
Pool: None
Sewer: Septic
Lot Depth: 342 Feet
Lot Frontage: 70 Feet
Lot Irregularities: Irregular
Acres: .50-1.99
Waterfront: Direct
Water Body Name: Pefferlaw
Water Body Type: River
Shoreline Exposure: E
Additional Media
- Virtual Tour: http://wylieford.homelistingtours.com/listing2/23-nicholson-drive
Rooms
Room details for 23 Nicholson Drive, Uxbridge
| Type | Dimensions | Description |
|---|---|---|
| Kitchen Main | 3.35 x 3.93 | Laminate, Custom Backsplash, Stainless Steel Appl |
| Living Main | 3.77 x 3.26 | Laminate, Open Concept, Large Window |
| Dining Main | 4.41 x 2.77 | Laminate, Open Concept, W/O To Deck |
| Prim Bdrm Main | 3.16 x 4.26 | Laminate, Overlook Water, 5 Pc Ensuite |
| 2nd Br Main | 2.74 x 3.16 | Laminate, Overlook Water, Large Window |
| 3rd Br Upper | 3.10 x 4.51 | Laminate, Vaulted Ceiling, Large Window |
| 4th Br Upper | 3.08 x 3.38 | Laminate, Vaulted Ceiling, Large Window |
| Family Bsmt | 5.69 x 7.74 | Broadloom, W/O To Yard, Large Window |
| Rec Bsmt | 3.08 x 6.24 | Broadloom |
| Office Bsmt | 4.60 x 2.77 | Broadloom |
| Laundry Bsmt | 2.04 x 2.71 |
| XXXXXXXX | XXX XX, XXXX |
XXXX XXX XXXX |
$X,XXX,XXX |
| XXX XX, XXXX |
XXXXXX XXX XXXX |
$X,XXX,XXX |
| XXXXXXXX XXXX | XXX XX, XXXX | $1,400,000 XXX XXXX |
| XXXXXXXX XXXXXX | XXX XX, XXXX | $1,099,000 XXX XXXX |

St Joseph Catholic School
Elementary: CatholicScott Central Public School
Elementary: PublicSunderland Public School
Elementary: PublicMorning Glory Public School
Elementary: PublicRobert Munsch Public School
Elementary: PublicMcCaskill's Mills Public School
Elementary: PublicÉSC Pape-François
Secondary: CatholicOur Lady of the Lake Catholic College High School
Secondary: CatholicBrock High School
Secondary: PublicSutton District High School
Secondary: PublicKeswick High School
Secondary: PublicUxbridge Secondary School
Secondary: Public- 2 bath
- 5 bed
- 1500 sqft
44 Nicholson Drive, Uxbridge, Ontario • L9P 1R2 • Rural Uxbridge



