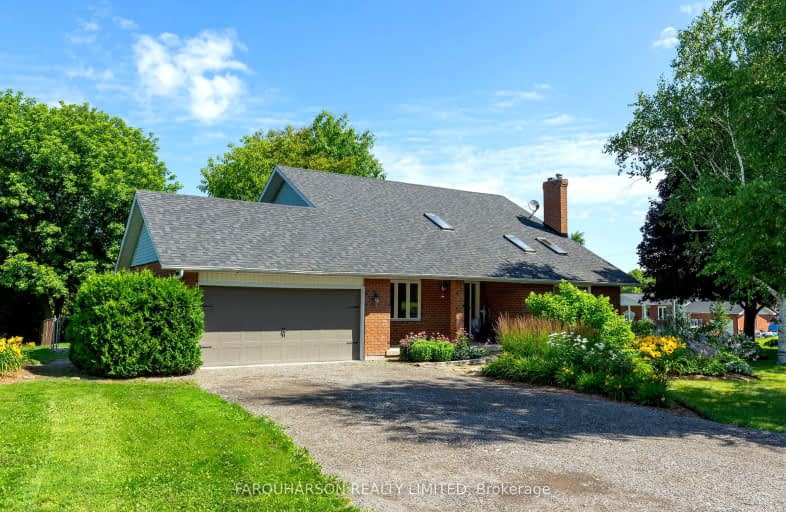
Video Tour
Car-Dependent
- Almost all errands require a car.
5
/100
Somewhat Bikeable
- Almost all errands require a car.
16
/100

St Joseph Catholic School
Elementary: Catholic
10.79 km
Scott Central Public School
Elementary: Public
8.53 km
Sunderland Public School
Elementary: Public
9.52 km
Uxbridge Public School
Elementary: Public
11.10 km
Quaker Village Public School
Elementary: Public
10.88 km
Joseph Gould Public School
Elementary: Public
11.04 km
ÉSC Pape-François
Secondary: Catholic
27.34 km
Brock High School
Secondary: Public
17.12 km
Sutton District High School
Secondary: Public
19.88 km
Port Perry High School
Secondary: Public
19.71 km
Uxbridge Secondary School
Secondary: Public
10.91 km
Stouffville District Secondary School
Secondary: Public
27.92 km
-
Uxbridge Rotary Skate Park
322 Main St N, Uxbridge ON L9P 1R6 9.05km -
The Clubhouse
280 Main St N (Technology Square, north on Main St.), Uxbridge ON L9P 1X4 9.43km -
Veterans Memorial Park
Uxbridge ON 11.23km
-
PACE Credit Union
8034 Yonge St, Innisfil ON L9S 1L6 10.71km -
CIBC
49 Brock St W, Uxbridge ON L9P 1P5 10.76km -
TD Bank Financial Group
230 Toronto St S, Uxbridge ON L9P 0C4 11.89km

