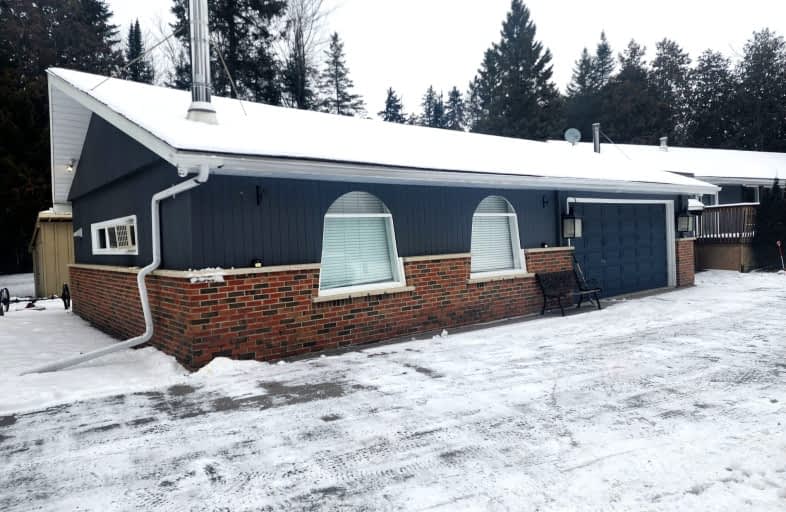Car-Dependent
- Almost all errands require a car.
Somewhat Bikeable
- Most errands require a car.

Goodwood Public School
Elementary: PublicBallantrae Public School
Elementary: PublicSt Joseph Catholic School
Elementary: CatholicScott Central Public School
Elementary: PublicMount Albert Public School
Elementary: PublicRobert Munsch Public School
Elementary: PublicÉSC Pape-François
Secondary: CatholicSacred Heart Catholic High School
Secondary: CatholicUxbridge Secondary School
Secondary: PublicStouffville District Secondary School
Secondary: PublicHuron Heights Secondary School
Secondary: PublicNewmarket High School
Secondary: Public-
Coultice Park
Whitchurch-Stouffville ON L4A 7X3 8.87km -
Sunnyridge Park
Stouffville ON 15.85km -
Van Zant Park
Wayne Dr, Newmarket ON 16.45km
-
BMO Bank of Montreal
5842 Main St, Stouffville ON L4A 2S8 15.73km -
TD Bank Financial Group
5887 Main St, Stouffville ON L4A 1N2 15.78km -
Scotiabank
1100 Davis Dr (at Leslie St.), Newmarket ON L3Y 8W8 15.89km


