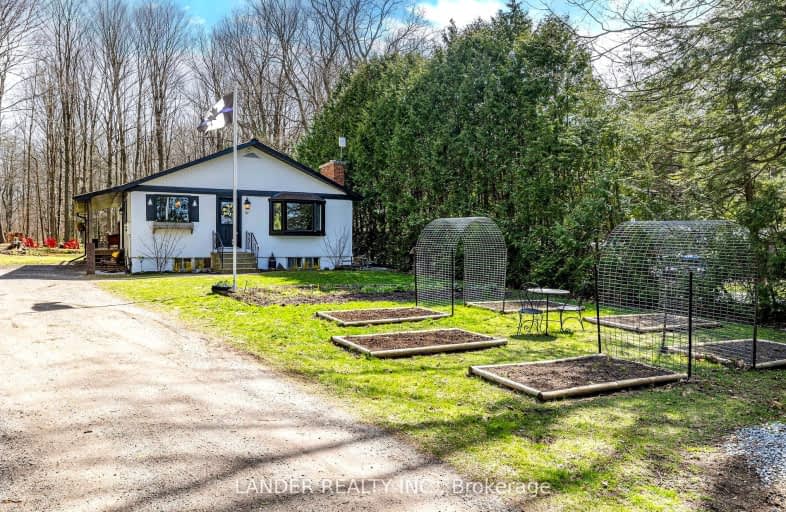Car-Dependent
- Almost all errands require a car.
0
/100
Somewhat Bikeable
- Almost all errands require a car.
24
/100

Goodwood Public School
Elementary: Public
12.48 km
Ballantrae Public School
Elementary: Public
11.78 km
St Joseph Catholic School
Elementary: Catholic
10.15 km
Scott Central Public School
Elementary: Public
3.96 km
Mount Albert Public School
Elementary: Public
4.78 km
Robert Munsch Public School
Elementary: Public
3.99 km
ÉSC Pape-François
Secondary: Catholic
19.70 km
Sutton District High School
Secondary: Public
19.52 km
Sacred Heart Catholic High School
Secondary: Catholic
17.79 km
Uxbridge Secondary School
Secondary: Public
11.87 km
Stouffville District Secondary School
Secondary: Public
20.21 km
Newmarket High School
Secondary: Public
18.01 km
-
Uxbridge Off Leash
Uxbridge ON 9.06km -
Valleyview Park
175 Walter English Dr (at Petal Av), East Gwillimbury ON 16.25km -
Rogers Reservoir Conservation Area
East Gwillimbury ON 17.78km
-
President's Choice Financial ATM
323 Toronto St S, Uxbridge ON L9P 1N2 11.61km -
CIBC
15 Harry Walker Pky N, Newmarket ON L3Y 7B3 16.2km -
RBC Royal Bank
1181 Davis Dr, Newmarket ON L3Y 8R1 16.33km


