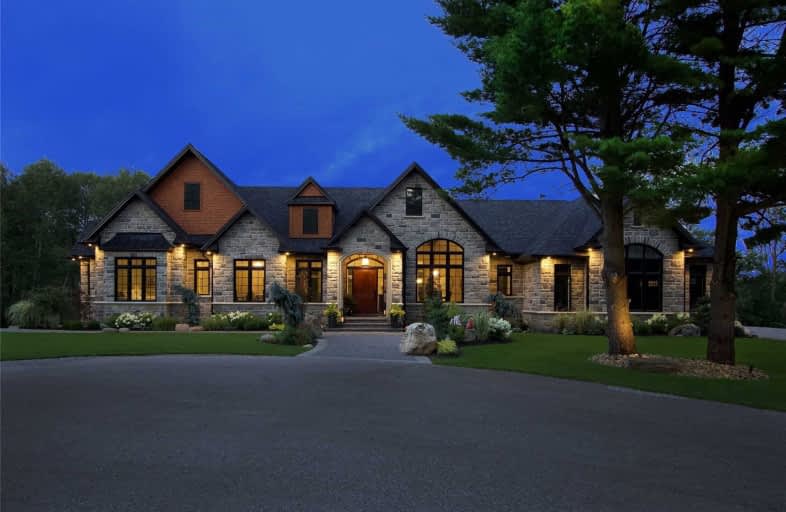
Video Tour

Barbara Reid Elementary Public School
Elementary: Public
7.24 km
Claremont Public School
Elementary: Public
5.27 km
Goodwood Public School
Elementary: Public
4.16 km
Summitview Public School
Elementary: Public
7.78 km
St Brigid Catholic Elementary School
Elementary: Catholic
7.70 km
Harry Bowes Public School
Elementary: Public
7.54 km
ÉSC Pape-François
Secondary: Catholic
9.12 km
Bill Hogarth Secondary School
Secondary: Public
14.60 km
Uxbridge Secondary School
Secondary: Public
11.23 km
Stouffville District Secondary School
Secondary: Public
9.69 km
St Brother André Catholic High School
Secondary: Catholic
15.59 km
Markham District High School
Secondary: Public
16.54 km


