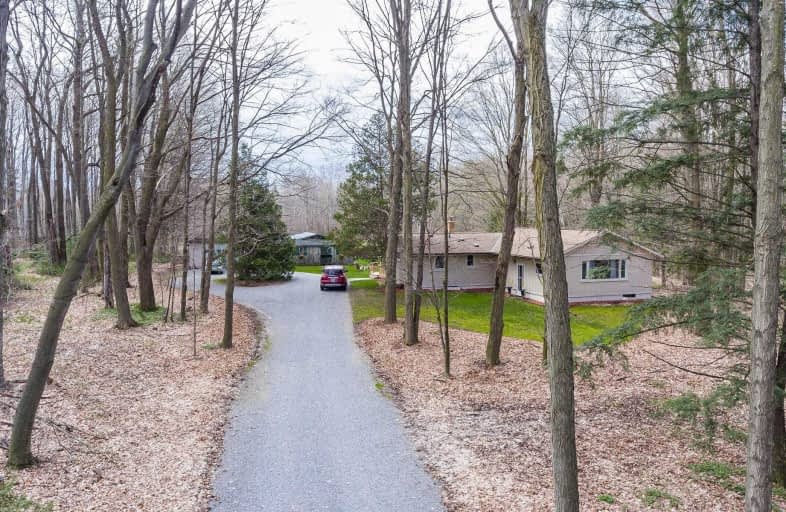Sold on Jul 04, 2019
Note: Property is not currently for sale or for rent.

-
Type: Detached
-
Style: Bungalow
-
Size: 1100 sqft
-
Lot Size: 226 x 1327 Feet
-
Age: No Data
-
Taxes: $5,700 per year
-
Days on Site: 52 Days
-
Added: Sep 07, 2019 (1 month on market)
-
Updated:
-
Last Checked: 3 months ago
-
MLS®#: N4447633
-
Listed By: Royal lepage your community realty, brokerage
Tranquility Awaits! Spectacular, Winding Tree Lined Drive Leads You To The Ultimate Horse Lovers Dream! 9 Glorious Acres Backing Onto A Stunning Forest Setting. Enjoy The Breathtaking Views From The Charming 2+1 Bedroom Bungalow. Lovely 4 Stall Barn W/Riding Ring And Heated 20 X 32 Shop/Garage For The Hobbyist Or Car Enthusiast! This One Of A Kind Property Has It All! Just Minutes From The Amenities Offered In The Village Of Mount Albert Or Uxbridge!
Extras
Inclusions: Fridge(2), Stove, Freezer, Washer, Dryer, Window Coverings, Garage Door Opener, Satellite Dish, Tractor W/Loader, Barn Equipment. Hot Water Heater Is Owned. Exclude: Garage Tools/Equipment, Garage Cabinets, Microwave Oven.
Property Details
Facts for 249 Ashworth Road, Uxbridge
Status
Days on Market: 52
Last Status: Sold
Sold Date: Jul 04, 2019
Closed Date: Sep 30, 2019
Expiry Date: Aug 13, 2019
Sold Price: $860,000
Unavailable Date: Jul 04, 2019
Input Date: May 13, 2019
Prior LSC: Sold
Property
Status: Sale
Property Type: Detached
Style: Bungalow
Size (sq ft): 1100
Area: Uxbridge
Community: Rural Uxbridge
Availability Date: Tbd
Inside
Bedrooms: 2
Bedrooms Plus: 1
Bathrooms: 1
Kitchens: 1
Rooms: 6
Den/Family Room: Yes
Air Conditioning: None
Fireplace: No
Laundry Level: Lower
Central Vacuum: N
Washrooms: 1
Building
Basement: Part Fin
Heat Type: Forced Air
Heat Source: Oil
Exterior: Vinyl Siding
Elevator: N
Water Supply Type: Drilled Well
Water Supply: Well
Special Designation: Unknown
Other Structures: Barn
Parking
Driveway: Circular
Garage Spaces: 2
Garage Type: Detached
Covered Parking Spaces: 20
Total Parking Spaces: 22
Fees
Tax Year: 2019
Tax Legal Description: Pt Lt 10, Con 2, Scott Pt 1, 40R4024 Except Pt 2*
Taxes: $5,700
Highlights
Feature: Level
Feature: Wooded/Treed
Land
Cross Street: Durham 30 / Ashworth
Municipality District: Uxbridge
Fronting On: South
Pool: None
Sewer: Septic
Lot Depth: 1327 Feet
Lot Frontage: 226 Feet
Lot Irregularities: Lot Size As Per Mpac.
Acres: 5-9.99
Farm: Hobby
Additional Media
- Virtual Tour: https://tours.dgvirtualtours.com/1301619?idx=1
Rooms
Room details for 249 Ashworth Road, Uxbridge
| Type | Dimensions | Description |
|---|---|---|
| Kitchen Main | 2.20 x 3.05 | Centre Island, O/Looks Backyard, Picture Window |
| Breakfast Main | 2.52 x 3.67 | O/Looks Frontyard, Combined W/Kitchen |
| Living Main | 3.52 x 6.48 | Picture Window, W/O To Deck, Broadloom |
| Family Main | 4.34 x 5.58 | Picture Window, O/Looks Frontyard, Broadloom |
| Master Main | 3.91 x 4.00 | W/O To Yard, O/Looks Backyard, Broadloom |
| 2nd Br Main | 2.85 x 3.00 | Window, Broadloom |
| Rec Lower | 4.09 x 4.25 | |
| Office Lower | 2.57 x 3.18 | |
| 3rd Br Lower | 2.87 x 5.67 | Window, Closet |
| XXXXXXXX | XXX XX, XXXX |
XXXX XXX XXXX |
$XXX,XXX |
| XXX XX, XXXX |
XXXXXX XXX XXXX |
$XXX,XXX | |
| XXXXXXXX | XXX XX, XXXX |
XXXXXXX XXX XXXX |
|
| XXX XX, XXXX |
XXXXXX XXX XXXX |
$XXX,XXX | |
| XXXXXXXX | XXX XX, XXXX |
XXXXXXX XXX XXXX |
|
| XXX XX, XXXX |
XXXXXX XXX XXXX |
$XXX,XXX |
| XXXXXXXX XXXX | XXX XX, XXXX | $860,000 XXX XXXX |
| XXXXXXXX XXXXXX | XXX XX, XXXX | $879,900 XXX XXXX |
| XXXXXXXX XXXXXXX | XXX XX, XXXX | XXX XXXX |
| XXXXXXXX XXXXXX | XXX XX, XXXX | $899,900 XXX XXXX |
| XXXXXXXX XXXXXXX | XXX XX, XXXX | XXX XXXX |
| XXXXXXXX XXXXXX | XXX XX, XXXX | $990,000 XXX XXXX |

Goodwood Public School
Elementary: PublicBallantrae Public School
Elementary: PublicSt Joseph Catholic School
Elementary: CatholicScott Central Public School
Elementary: PublicMount Albert Public School
Elementary: PublicRobert Munsch Public School
Elementary: PublicÉSC Pape-François
Secondary: CatholicSutton District High School
Secondary: PublicSacred Heart Catholic High School
Secondary: CatholicUxbridge Secondary School
Secondary: PublicStouffville District Secondary School
Secondary: PublicNewmarket High School
Secondary: Public

