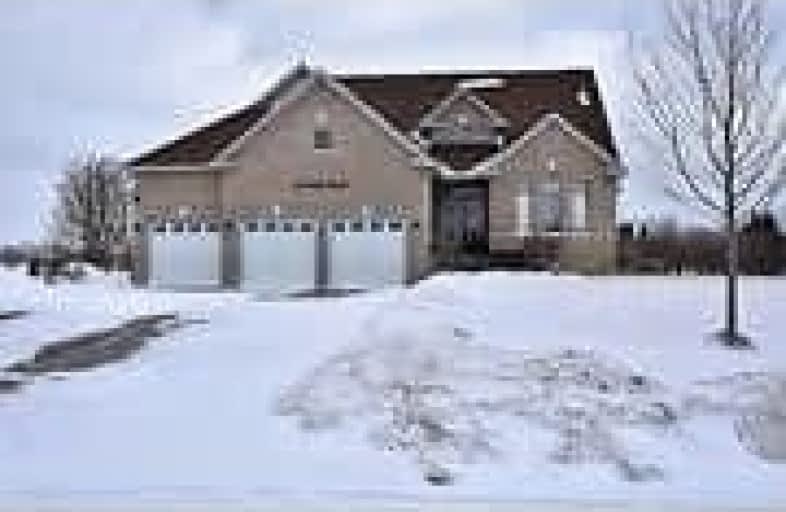Sold on Mar 29, 2019
Note: Property is not currently for sale or for rent.

-
Type: Detached
-
Style: Bungaloft
-
Size: 2500 sqft
-
Lot Size: 124.67 x 295.48 Feet
-
Age: 6-15 years
-
Taxes: $8,740 per year
-
Days on Site: 23 Days
-
Added: Mar 06, 2019 (3 weeks on market)
-
Updated:
-
Last Checked: 3 months ago
-
MLS®#: N4375455
-
Listed By: Realty executives plus ltd, brokerage
Executive Country Bungaloft In Goodwood On A 1 Acre Lot. Exceptionally Well Maintained Home With Over 2600 Sq Ft, 3 Car Garage, 4 Bedrooms & 4 Bathrooms. Upgrades Thruout, Soaring 20 Ft Ceilings On Main Flr. Fully Fenced Backyard With Newly Built Deck From Kitchen Entrance. Ideal Form Two Families As Master Is On The Main Floor With 4 Pc. Ensuite. Walkout Basement. 7 Mins Drive To Linconville Go/20Mins To 404 & 407, & Surrounded By Golf Courses, Ski Hil
Extras
Sprinkler System,Backup Generator,Garage Door Openers,Water Filtration System,Owned Water Softener,Rental Water Heater
Property Details
Facts for 25 Ridge Road, Uxbridge
Status
Days on Market: 23
Last Status: Sold
Sold Date: Mar 29, 2019
Closed Date: Jun 06, 2019
Expiry Date: Dec 10, 2019
Sold Price: $1,085,000
Unavailable Date: Mar 29, 2019
Input Date: Mar 06, 2019
Property
Status: Sale
Property Type: Detached
Style: Bungaloft
Size (sq ft): 2500
Age: 6-15
Area: Uxbridge
Community: Rural Uxbridge
Availability Date: July 15, 2019
Inside
Bedrooms: 4
Bathrooms: 4
Kitchens: 1
Rooms: 8
Den/Family Room: Yes
Air Conditioning: Central Air
Fireplace: Yes
Laundry Level: Main
Central Vacuum: Y
Washrooms: 4
Utilities
Electricity: Yes
Gas: Yes
Cable: No
Telephone: Yes
Building
Basement: Unfinished
Basement 2: W/O
Heat Type: Forced Air
Heat Source: Gas
Exterior: Brick
Elevator: N
UFFI: No
Water Supply Type: Drilled Well
Water Supply: Well
Physically Handicapped-Equipped: N
Special Designation: Unknown
Other Structures: Garden Shed
Retirement: N
Parking
Driveway: Pvt Double
Garage Spaces: 3
Garage Type: Attached
Covered Parking Spaces: 9
Fees
Tax Year: 2018
Tax Legal Description: Part Lots 15R16 Plan 40M2315 Parts 19020 Plan 40Rs
Taxes: $8,740
Highlights
Feature: Level
Feature: School
Land
Cross Street: Goodwood Rd/Ridge Rd
Municipality District: Uxbridge
Fronting On: East
Pool: None
Sewer: Septic
Lot Depth: 295.48 Feet
Lot Frontage: 124.67 Feet
Acres: .50-1.99
Zoning: Rural Res
Additional Media
- Virtual Tour: http://www.myvisuallistings.com/vtnb/275887
Rooms
Room details for 25 Ridge Road, Uxbridge
| Type | Dimensions | Description |
|---|---|---|
| Great Rm Main | 4.57 x 6.09 | Gas Fireplace, Hardwood Floor |
| Kitchen Main | 3.65 x 4.57 | Quartz Counter |
| Dining Main | 3.65 x 3.96 | |
| Family Main | 3.65 x 5.79 | Hardwood Floor |
| Master Main | 4.11 x 4.57 | 4 Pc Ensuite, W/I Closet |
| Foyer Main | 2.13 x 2.48 | |
| Laundry Main | 1.96 x 2.13 | |
| 2nd Br 2nd | 3.08 x 3.65 | |
| 3rd Br 2nd | 3.08 x 3.72 | |
| 4th Br 2nd | 4.12 x 4.72 | 3 Pc Ensuite |
| XXXXXXXX | XXX XX, XXXX |
XXXX XXX XXXX |
$X,XXX,XXX |
| XXX XX, XXXX |
XXXXXX XXX XXXX |
$X,XXX,XXX |
| XXXXXXXX XXXX | XXX XX, XXXX | $1,085,000 XXX XXXX |
| XXXXXXXX XXXXXX | XXX XX, XXXX | $1,250,000 XXX XXXX |

Barbara Reid Elementary Public School
Elementary: PublicGoodwood Public School
Elementary: PublicSummitview Public School
Elementary: PublicSt Brigid Catholic Elementary School
Elementary: CatholicQuaker Village Public School
Elementary: PublicHarry Bowes Public School
Elementary: PublicÉSC Pape-François
Secondary: CatholicBill Hogarth Secondary School
Secondary: PublicUxbridge Secondary School
Secondary: PublicStouffville District Secondary School
Secondary: PublicSt Brother André Catholic High School
Secondary: CatholicBur Oak Secondary School
Secondary: Public

