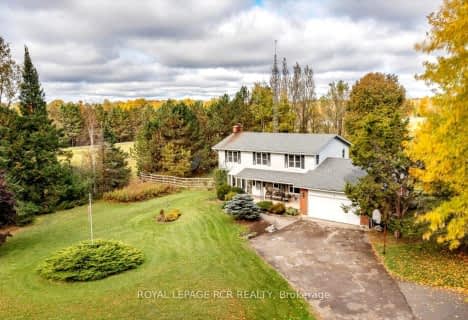Sold on Mar 13, 2021
Note: Property is not currently for sale or for rent.

-
Type: Detached
-
Style: Bungalow
-
Lot Size: 318.5 x 1331.9 Feet
-
Age: No Data
-
Taxes: $5,835 per year
-
Days on Site: 3 Days
-
Added: Mar 10, 2021 (3 days on market)
-
Updated:
-
Last Checked: 3 hours ago
-
MLS®#: N5144845
-
Listed By: Norman hill realty inc., brokerage
Breathtaking Views Of Stunning Vistas In Cottage Country Setting Minutes Away From City Conveniences! 3 + 2 Bdrm Bungalow On 10.07 Acres Of Mostly Sugar Maple Trees. Spring-Fed Pond Perfect For Fishing Or Skating! Recenly Reno'd Inside & Out W Top Quality Upgrades Kit (19), Bath (19/20) & Bdrms (18/20). Master Bath (19) W Dbl Floating Vanities, Ld Mirrors, Soaker Tub & Rain Shower Head. 2 Septic Tanks (Pumped 2021) & Well Water Pump.
Extras
Ss Bosch Fridge, Ss Dbl B/I Wall Ovens, Ss Dw, Gas Cooktop, Live-Edge Shelving, Hot Tub, Bsmt Ss Dw, Bsmt Fridge & Stove, All Elfs, Boiler Pool Winter Cover & Pool Cleaner. Exclude: Great Rm Fireplace Mantel
Property Details
Facts for 257 Ashworth Road, Uxbridge
Status
Days on Market: 3
Last Status: Sold
Sold Date: Mar 13, 2021
Closed Date: May 28, 2021
Expiry Date: Jul 09, 2021
Sold Price: $1,885,000
Unavailable Date: Mar 13, 2021
Input Date: Mar 10, 2021
Prior LSC: Listing with no contract changes
Property
Status: Sale
Property Type: Detached
Style: Bungalow
Area: Uxbridge
Community: Rural Uxbridge
Availability Date: Flexible
Inside
Bedrooms: 3
Bedrooms Plus: 2
Bathrooms: 5
Kitchens: 1
Kitchens Plus: 1
Rooms: 11
Den/Family Room: No
Air Conditioning: None
Fireplace: Yes
Laundry Level: Main
Washrooms: 5
Building
Basement: Apartment
Basement 2: W/O
Heat Type: Radiant
Heat Source: Propane
Exterior: Board/Batten
Exterior: Stone
Water Supply Type: Drilled Well
Water Supply: Well
Special Designation: Unknown
Other Structures: Workshop
Parking
Driveway: Circular
Garage Spaces: 3
Garage Type: Attached
Covered Parking Spaces: 20
Total Parking Spaces: 23
Fees
Tax Year: 2020
Tax Legal Description: Pt Lt 10, Con 2, Scott As In D512679; Uxbridge
Taxes: $5,835
Highlights
Feature: Clear View
Feature: Golf
Feature: Grnbelt/Conserv
Feature: Lake/Pond
Feature: School Bus Route
Feature: Wooded/Treed
Land
Cross Street: Ashworth Rd & Conc R
Municipality District: Uxbridge
Fronting On: South
Pool: Inground
Sewer: Septic
Lot Depth: 1331.9 Feet
Lot Frontage: 318.5 Feet
Acres: 10-24.99
Additional Media
- Virtual Tour: http://www.houssmax.ca/vtournb/h0594599
Rooms
Room details for 257 Ashworth Road, Uxbridge
| Type | Dimensions | Description |
|---|---|---|
| Kitchen Ground | 2.71 x 5.90 | Vaulted Ceiling, Quartz Counter, Stainless Steel Appl |
| Dining Ground | 3.12 x 5.34 | Vaulted Ceiling, Hardwood Floor, Open Concept |
| Great Rm Ground | 5.29 x 5.47 | Vaulted Ceiling, Hardwood Floor, W/O To Balcony |
| Master Ground | 4.22 x 5.59 | Vaulted Ceiling, Hardwood Floor, O/Looks Pool |
| Sitting Ground | 3.49 x 5.57 | Vaulted Ceiling, Hardwood Floor, O/Looks Pool |
| Laundry Ground | 2.07 x 2.19 | South View, W/O To Sundeck, O/Looks Backyard |
| 2nd Br Ground | 3.75 x 5.02 | Pot Lights, Hardwood Floor, Large Window |
| 3rd Br Ground | 3.76 x 5.57 | Vaulted Ceiling, Hardwood Floor, Large Window |
| Office Ground | 2.39 x 3.69 | Vaulted Ceiling, Hardwood Floor, Large Window |
| Common Rm Ground | 3.23 x 3.30 | Vaulted Ceiling, Hardwood Floor, Walk Through |
| Foyer Ground | 2.83 x 3.46 | Vaulted Ceiling, Slate Flooring, W/O To Garden |
| XXXXXXXX | XXX XX, XXXX |
XXXX XXX XXXX |
$X,XXX,XXX |
| XXX XX, XXXX |
XXXXXX XXX XXXX |
$X,XXX,XXX |
| XXXXXXXX XXXX | XXX XX, XXXX | $1,885,000 XXX XXXX |
| XXXXXXXX XXXXXX | XXX XX, XXXX | $1,799,900 XXX XXXX |

Goodwood Public School
Elementary: PublicBallantrae Public School
Elementary: PublicSt Joseph Catholic School
Elementary: CatholicScott Central Public School
Elementary: PublicMount Albert Public School
Elementary: PublicRobert Munsch Public School
Elementary: PublicÉSC Pape-François
Secondary: CatholicSutton District High School
Secondary: PublicSacred Heart Catholic High School
Secondary: CatholicUxbridge Secondary School
Secondary: PublicStouffville District Secondary School
Secondary: PublicNewmarket High School
Secondary: Public- 4 bath
- 4 bed
250 Ashworth Road, Uxbridge, Ontario • L0E 1T0 • Rural Uxbridge

