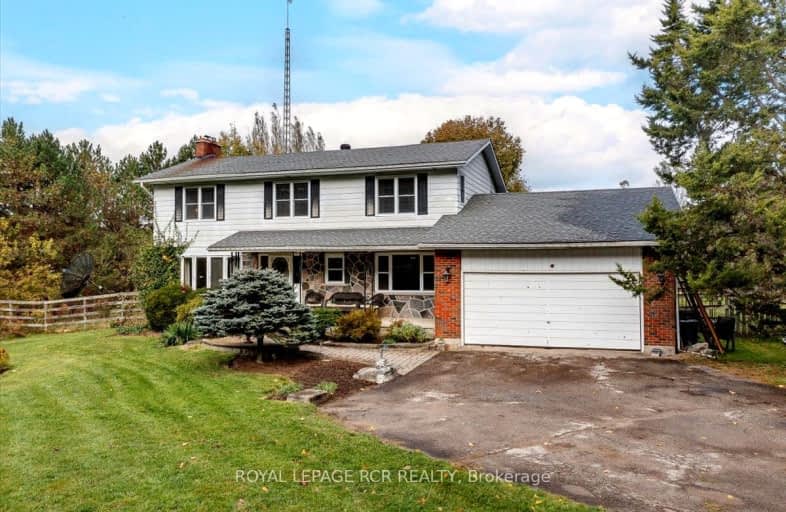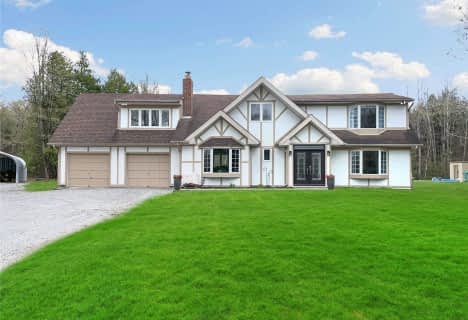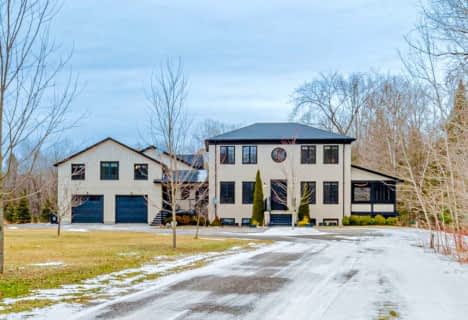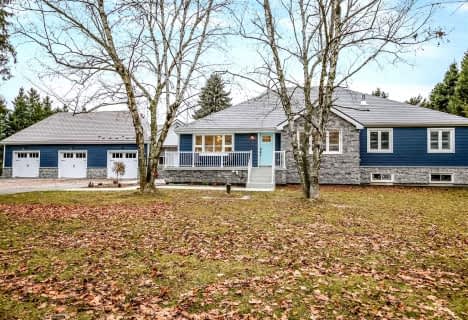Car-Dependent
- Almost all errands require a car.
Somewhat Bikeable
- Almost all errands require a car.

Goodwood Public School
Elementary: PublicBallantrae Public School
Elementary: PublicSt Joseph Catholic School
Elementary: CatholicScott Central Public School
Elementary: PublicMount Albert Public School
Elementary: PublicRobert Munsch Public School
Elementary: PublicÉSC Pape-François
Secondary: CatholicSutton District High School
Secondary: PublicSacred Heart Catholic High School
Secondary: CatholicUxbridge Secondary School
Secondary: PublicStouffville District Secondary School
Secondary: PublicNewmarket High School
Secondary: Public-
JG Sand Box
Uxbridge ON 11.92km -
Elgin Park
180 Main St S, Uxbridge ON 11.95km -
Playground
Uxbridge ON 12.22km
-
BMO Bank of Montreal
18233 Leslie St, Newmarket ON L3Y 7V1 16km -
TD Bank Financial Group
1155 Davis Dr, Newmarket ON L3Y 8R1 16.4km -
CoinFlip Bitcoin ATM
24164 Woodbine Ave, Keswick ON L4P 0L3 18.2km









