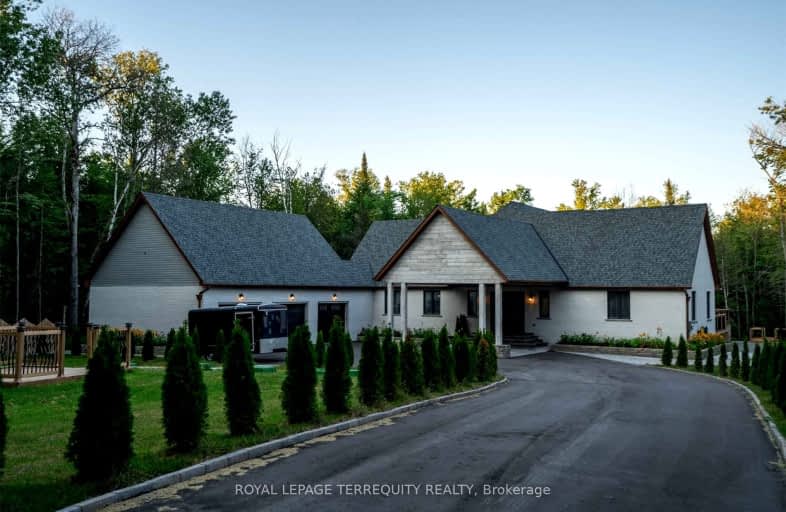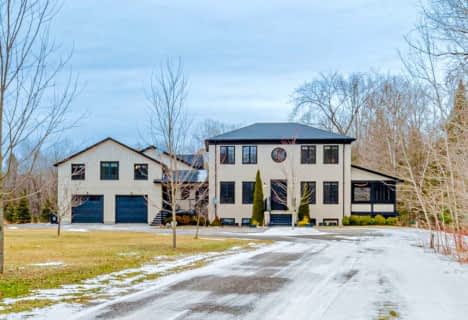Car-Dependent
- Almost all errands require a car.

Goodwood Public School
Elementary: PublicBallantrae Public School
Elementary: PublicSt Joseph Catholic School
Elementary: CatholicScott Central Public School
Elementary: PublicMount Albert Public School
Elementary: PublicRobert Munsch Public School
Elementary: PublicÉSC Pape-François
Secondary: CatholicSacred Heart Catholic High School
Secondary: CatholicUxbridge Secondary School
Secondary: PublicStouffville District Secondary School
Secondary: PublicHuron Heights Secondary School
Secondary: PublicNewmarket High School
Secondary: Public-
The Clubhouse
280 Main St N (Technology Square, north on Main St.), Uxbridge ON L9P 1X4 10.78km -
Coultice Park
Whitchurch-Stouffville ON L4A 7X3 10.96km -
Highlands of Durham Games
Uxbridge ON 11.75km
-
Laurentian Bank of Canada
1 Brock St W, Uxbridge ON L9P 1P6 11.41km -
RBC Royal Bank
1181 Davis Dr, Newmarket ON L3Y 8R1 15.07km -
TD Bank Financial Group
1155 Davis Dr, Newmarket ON L3Y 8R1 15.16km




