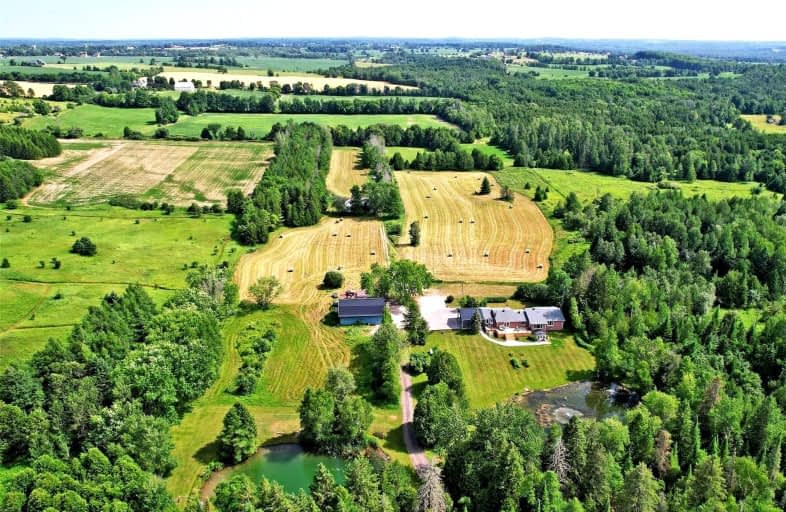Sold on Oct 19, 2022
Note: Property is not currently for sale or for rent.

-
Type: Detached
-
Style: Bungalow
-
Size: 2500 sqft
-
Lot Size: 26.21 x 0 Acres
-
Age: No Data
-
Taxes: $6,571 per year
-
Days on Site: 16 Days
-
Added: Oct 03, 2022 (2 weeks on market)
-
Updated:
-
Last Checked: 3 months ago
-
MLS®#: N5782640
-
Listed By: Re/max hallmark realty ltd., brokerage
Beautiful Bungalow & Farm, Country Setting In Uxbridge. Enjoy The Tranquility And Nature. 2 Stocked Ponds. 2 Artesian Wells. Hardwood Flr Throughout. Fireplace In Spacious Living Room Perfect For Comfort & Relaxation. W/O To Peaceful Patio In Living, Dining And Kitchen. B/I Shelves In Kitchen And Dining, Closets In Bedrooms For Maximum Storage. In-Law Suite In Bsmt. Shop/ Detached Garage W/ Full In-Law Suite Loft W/ Large Balcony
Extras
New Shingles (2018). Fridge (2021). Washer/Dryer (2021). Central A/C & House Furnace (2018). Tube Heater At Shop (2021). Furnace & A/C At Shop Office (2021). Excl: Shop Hoist, Outdoor Wood Boiler. Incl: Water Heaters/Pump/Softeners
Property Details
Facts for 355 Ashworth Road, Uxbridge
Status
Days on Market: 16
Last Status: Sold
Sold Date: Oct 19, 2022
Closed Date: Nov 22, 2022
Expiry Date: Mar 03, 2023
Sold Price: $2,000,000
Unavailable Date: Oct 19, 2022
Input Date: Oct 03, 2022
Property
Status: Sale
Property Type: Detached
Style: Bungalow
Size (sq ft): 2500
Area: Uxbridge
Community: Rural Uxbridge
Availability Date: Tba
Inside
Bedrooms: 5
Bathrooms: 5
Kitchens: 2
Rooms: 14
Den/Family Room: Yes
Air Conditioning: Central Air
Fireplace: Yes
Washrooms: 5
Building
Basement: Fin W/O
Heat Type: Forced Air
Heat Source: Propane
Exterior: Brick
Exterior: Stone
Water Supply: Well
Special Designation: Unknown
Parking
Driveway: Private
Garage Spaces: 4
Garage Type: Attached
Covered Parking Spaces: 10
Total Parking Spaces: 14
Fees
Tax Year: 2022
Tax Legal Description: Pt Lts 9 & 10, Con 3, Scott Pt 2, 40R2245**
Taxes: $6,571
Highlights
Feature: Clear View
Feature: Lake/Pond
Land
Cross Street: Between Conc Rd 3 &
Municipality District: Uxbridge
Fronting On: South
Parcel Number: 268590031
Pool: None
Sewer: Septic
Lot Frontage: 26.21 Acres
Lot Irregularities: 613.29X1733.19X366.33
Additional Media
- Virtual Tour: https://www.winsold.com/tour/167512
Rooms
Room details for 355 Ashworth Road, Uxbridge
| Type | Dimensions | Description |
|---|---|---|
| Living Main | 5.72 x 5.84 | Hardwood Floor, W/O To Patio, Fireplace |
| Family Main | 4.79 x 5.46 | Hardwood Floor, Large Window, Pot Lights |
| Office Main | 2.59 x 2.44 | Hardwood Floor, O/Looks Backyard, Pot Lights |
| Dining Main | 4.57 x 2.31 | Hardwood Floor, W/O To Deck, B/I Shelves |
| Kitchen Main | 4.57 x 5.08 | Centre Island, B/I Appliances, W/O To Patio |
| Prim Bdrm Main | 3.39 x 4.94 | Hardwood Floor, 4 Pc Ensuite, Pot Lights |
| 2nd Br Main | 4.90 x 3.16 | Hardwood Floor, 4 Pc Ensuite, Ceiling Fan |
| 3rd Br Main | 3.61 x 4.06 | Hardwood Floor, Double Closet, Window |
| 4th Br Lower | 3.05 x 4.55 | Hardwood Floor, Double Closet, Ceiling Fan |
| 5th Br Lower | 3.07 x 4.55 | Hardwood Floor, Double Closet, Ceiling Fan |
| Kitchen Lower | 4.27 x 2.50 | Hardwood Floor, B/I Shelves, Pot Lights |
| Rec Lower | 5.67 x 9.30 | Hardwood Floor, Walk-Up, Pot Lights |
| XXXXXXXX | XXX XX, XXXX |
XXXX XXX XXXX |
$X,XXX,XXX |
| XXX XX, XXXX |
XXXXXX XXX XXXX |
$X,XXX,XXX | |
| XXXXXXXX | XXX XX, XXXX |
XXXXXXX XXX XXXX |
|
| XXX XX, XXXX |
XXXXXX XXX XXXX |
$X,XXX,XXX | |
| XXXXXXXX | XXX XX, XXXX |
XXXXXXX XXX XXXX |
|
| XXX XX, XXXX |
XXXXXX XXX XXXX |
$X,XXX,XXX |
| XXXXXXXX XXXX | XXX XX, XXXX | $2,000,000 XXX XXXX |
| XXXXXXXX XXXXXX | XXX XX, XXXX | $2,300,000 XXX XXXX |
| XXXXXXXX XXXXXXX | XXX XX, XXXX | XXX XXXX |
| XXXXXXXX XXXXXX | XXX XX, XXXX | $2,400,000 XXX XXXX |
| XXXXXXXX XXXXXXX | XXX XX, XXXX | XXX XXXX |
| XXXXXXXX XXXXXX | XXX XX, XXXX | $2,538,000 XXX XXXX |

St Joseph Catholic School
Elementary: CatholicScott Central Public School
Elementary: PublicMount Albert Public School
Elementary: PublicUxbridge Public School
Elementary: PublicRobert Munsch Public School
Elementary: PublicQuaker Village Public School
Elementary: PublicÉSC Pape-François
Secondary: CatholicSutton District High School
Secondary: PublicSacred Heart Catholic High School
Secondary: CatholicUxbridge Secondary School
Secondary: PublicStouffville District Secondary School
Secondary: PublicNewmarket High School
Secondary: Public

