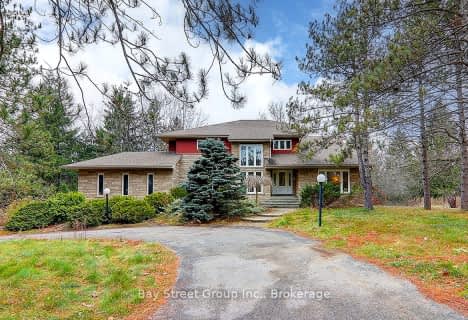Sold on Jan 14, 2022
Note: Property is not currently for sale or for rent.

-
Type: Detached
-
Style: Bungalow-Raised
-
Lot Size: 10.82 x 0 Acres
-
Age: No Data
-
Taxes: $7,026 per year
-
Days on Site: 8 Days
-
Added: Jan 06, 2022 (1 week on market)
-
Updated:
-
Last Checked: 3 months ago
-
MLS®#: N5466387
-
Listed By: Farquharson realty limited, brokerage
10 Stunning And Private Acres Featuring A Mix Of Open Space, Lush Gardens, Mature Forest And The Meandering Pefferlaw Creek. Large 2 Car Detached Heated Garage With Storage Loft Space, Garden Shed, Quail Coop And Gazebo. Stunning Sunsets From Western Exposure Raised Bungalow Featuring Vaulted Ceilings, Spacious Eat-In Kitchen W/ Walk-Out, Large Great Room With Nature Views. Spacious O/C Finished Walkout Lower Level With 2nd Kitchen, Br And 4Pc Bath.
Extras
Metal Roof, Hwt Owned, Electric Awning, 200 Amp Electrical House, 60Amp Garage. Wolf Oven/Cooktop, Thermadore Fan. New A/C 2020. Across The Street From Mill Run Golf, Minutes To Uxbridge, Stouffville, Lincolnville Go Station & Amenities.
Property Details
Facts for 266 Regional Road 8 Road, Uxbridge
Status
Days on Market: 8
Last Status: Sold
Sold Date: Jan 14, 2022
Closed Date: Apr 14, 2022
Expiry Date: Jun 15, 2022
Sold Price: $1,650,000
Unavailable Date: Jan 14, 2022
Input Date: Jan 06, 2022
Prior LSC: Listing with no contract changes
Property
Status: Sale
Property Type: Detached
Style: Bungalow-Raised
Area: Uxbridge
Community: Rural Uxbridge
Availability Date: Tbd
Inside
Bedrooms: 2
Bedrooms Plus: 1
Bathrooms: 3
Kitchens: 1
Kitchens Plus: 1
Rooms: 5
Den/Family Room: No
Air Conditioning: Central Air
Fireplace: No
Laundry Level: Main
Washrooms: 3
Utilities
Electricity: Yes
Gas: No
Cable: No
Telephone: Yes
Building
Basement: Fin W/O
Basement 2: Sep Entrance
Heat Type: Forced Air
Heat Source: Propane
Exterior: Brick
Exterior: Vinyl Siding
Water Supply: Well
Special Designation: Unknown
Other Structures: Garden Shed
Other Structures: Greenhouse
Parking
Driveway: Private
Garage Spaces: 2
Garage Type: Detached
Covered Parking Spaces: 20
Total Parking Spaces: 22
Fees
Tax Year: 2021
Tax Legal Description: Pt Lt 31 Con 2 Uxbridge As In D429985 ; Uxbridge
Taxes: $7,026
Highlights
Feature: Golf
Feature: Lake/Pond
Feature: Part Cleared
Feature: Ravine
Feature: River/Stream
Feature: Wooded/Treed
Land
Cross Street: Concession 3 & Durha
Municipality District: Uxbridge
Fronting On: North
Parcel Number: 268610034
Pool: None
Sewer: Septic
Lot Frontage: 10.82 Acres
Acres: 10-24.99
Additional Media
- Virtual Tour: https://yellowdiamondproperties.com/266-regional-road-8-uxbridge
Rooms
Room details for 266 Regional Road 8 Road, Uxbridge
| Type | Dimensions | Description |
|---|---|---|
| Great Rm Main | 5.93 x 7.06 | Hardwood Floor, Vaulted Ceiling, O/Looks Backyard |
| Kitchen Main | 3.40 x 4.24 | Hardwood Floor, Stainless Steel Appl, Vaulted Ceiling |
| Dining Main | 2.84 x 3.40 | Hardwood Floor, Pantry, W/O To Garden |
| Prim Bdrm Main | 3.49 x 5.10 | Hardwood Floor, 4 Pc Ensuite, W/I Closet |
| 2nd Br Main | 2.70 x 4.11 | Hardwood Floor, B/I Shelves |
| Living Lower | 4.86 x 6.65 | Open Concept, W/O To Yard, Bay Window |
| Kitchen Lower | 3.01 x 3.95 | Centre Island, Laminate, Pantry |
| Dining Lower | 2.88 x 2.91 | Laminate, Combined W/Kitchen, Open Concept |
| 3rd Br Lower | 4.02 x 6.67 | Laminate, Above Grade Window, Sliding Doors |
| XXXXXXXX | XXX XX, XXXX |
XXXX XXX XXXX |
$X,XXX,XXX |
| XXX XX, XXXX |
XXXXXX XXX XXXX |
$X,XXX,XXX |
| XXXXXXXX XXXX | XXX XX, XXXX | $1,650,000 XXX XXXX |
| XXXXXXXX XXXXXX | XXX XX, XXXX | $1,699,000 XXX XXXX |

Goodwood Public School
Elementary: PublicBallantrae Public School
Elementary: PublicSt Joseph Catholic School
Elementary: CatholicScott Central Public School
Elementary: PublicMount Albert Public School
Elementary: PublicRobert Munsch Public School
Elementary: PublicÉSC Pape-François
Secondary: CatholicBill Hogarth Secondary School
Secondary: PublicUxbridge Secondary School
Secondary: PublicStouffville District Secondary School
Secondary: PublicSt Brother André Catholic High School
Secondary: CatholicBur Oak Secondary School
Secondary: Public- 5 bath
- 5 bed
- 3500 sqft
8 Bristol Sands Crescent, Uxbridge, Ontario • L4A 7X4 • Rural Uxbridge

