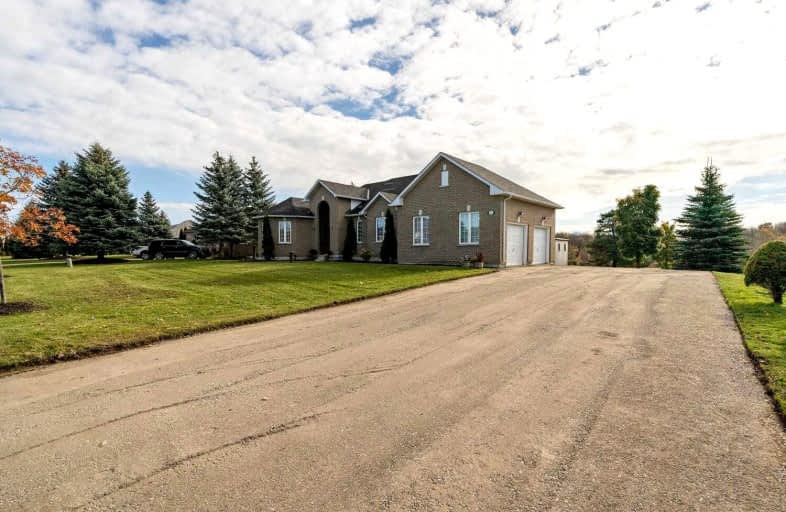Sold on Nov 09, 2021
Note: Property is not currently for sale or for rent.

-
Type: Detached
-
Style: Bungalow
-
Size: 2000 sqft
-
Lot Size: 117.05 x 398.74 Feet
-
Age: 31-50 years
-
Taxes: $8,700 per year
-
Days on Site: 4 Days
-
Added: Nov 05, 2021 (4 days on market)
-
Updated:
-
Last Checked: 3 months ago
-
MLS®#: N5424610
-
Listed By: Royal lepage real estate professionals, brokerage
Exclusive Desirable Deer Ridge Estates In Beautiful Goodwood. Custom Design Luxury Home. Walk Into A Large 13.6' Foyer With A Beautiful Chandelier, Large Living Rm/Dining Rm. Hardwd Flrs. Well Appointed Living Rm With Bay Window. Large Kitchen Overlooking The 1 1/2 Acres Panoramic Views Of Nature + Forest Of The Conservation Land Through The Very Large Kitchen Windows, Large Master Bedrm With 4 Pc Bathrm With W/I Closet. Beautiful Fin W/O Bsmt W/ Large Rec Rm
Extras
Bar Fridge, Fridge, Stove, Chandelier In Foyer D/W, Washer & Dryer. Freezer + Fridge In Bsmt, Lawn Mover Snow Blower, Window Blinds Osmosis System + Water Softener System. Excl: Silk Sheers Window Covers, Kitchen, Dining Rm, Bsmt Chandelier
Property Details
Facts for 27 Deer Ridge Road, Uxbridge
Status
Days on Market: 4
Last Status: Sold
Sold Date: Nov 09, 2021
Closed Date: Mar 30, 2022
Expiry Date: Jan 05, 2022
Sold Price: $1,725,000
Unavailable Date: Nov 09, 2021
Input Date: Nov 05, 2021
Prior LSC: Listing with no contract changes
Property
Status: Sale
Property Type: Detached
Style: Bungalow
Size (sq ft): 2000
Age: 31-50
Area: Uxbridge
Community: Rural Uxbridge
Availability Date: 90/120 Days
Inside
Bedrooms: 3
Bathrooms: 3
Kitchens: 1
Rooms: 7
Den/Family Room: Yes
Air Conditioning: Central Air
Fireplace: Yes
Laundry Level: Lower
Central Vacuum: Y
Washrooms: 3
Building
Basement: Finished
Heat Type: Forced Air
Heat Source: Gas
Exterior: Brick
Exterior: Stone
UFFI: No
Water Supply: Well
Special Designation: Unknown
Parking
Driveway: Private
Garage Spaces: 2
Garage Type: Attached
Covered Parking Spaces: 6
Total Parking Spaces: 8
Fees
Tax Year: 2021
Tax Legal Description: Lot 31, Plan 40M2127, Uxbridge,
Taxes: $8,700
Highlights
Feature: Cul De Sac
Feature: Grnbelt/Conserv
Feature: Hospital
Feature: Park
Feature: Rec Centre
Feature: School
Land
Cross Street: Highway 47 & Durham
Municipality District: Uxbridge
Fronting On: South
Pool: None
Sewer: Septic
Lot Depth: 398.74 Feet
Lot Frontage: 117.05 Feet
Acres: .50-1.99
Additional Media
- Virtual Tour: https://tours.stallonemedia.com/1926918?idx=1
Rooms
Room details for 27 Deer Ridge Road, Uxbridge
| Type | Dimensions | Description |
|---|---|---|
| Living Main | 4.72 x 4.88 | Bay Window, Hardwood Floor |
| Dining Main | 4.72 x 4.67 | Large Window, Hardwood Floor |
| Family Main | 4.57 x 5.08 | Fireplace, Hardwood Floor |
| Kitchen Main | 4.72 x 7.72 | Large Window, Tile Floor |
| Prim Bdrm Main | 4.78 x 5.51 | 4 Pc Ensuite, Large Window, W/I Closet |
| 2nd Br Main | 3.71 x 4.88 | Large Window |
| 3rd Br Main | 3.66 x 4.72 | Large Window |
| Rec Bsmt | 8.10 x 12.27 | |
| Br Bsmt | 3.66 x 5.03 | 3 Pc Bath, Closet |
| Office Bsmt | 3.96 x 4.37 |
| XXXXXXXX | XXX XX, XXXX |
XXXX XXX XXXX |
$X,XXX,XXX |
| XXX XX, XXXX |
XXXXXX XXX XXXX |
$X,XXX,XXX |
| XXXXXXXX XXXX | XXX XX, XXXX | $1,725,000 XXX XXXX |
| XXXXXXXX XXXXXX | XXX XX, XXXX | $1,699,000 XXX XXXX |

Barbara Reid Elementary Public School
Elementary: PublicGoodwood Public School
Elementary: PublicSummitview Public School
Elementary: PublicSt Brigid Catholic Elementary School
Elementary: CatholicWendat Village Public School
Elementary: PublicHarry Bowes Public School
Elementary: PublicÉSC Pape-François
Secondary: CatholicBill Hogarth Secondary School
Secondary: PublicUxbridge Secondary School
Secondary: PublicStouffville District Secondary School
Secondary: PublicSt Brother André Catholic High School
Secondary: CatholicBur Oak Secondary School
Secondary: Public

