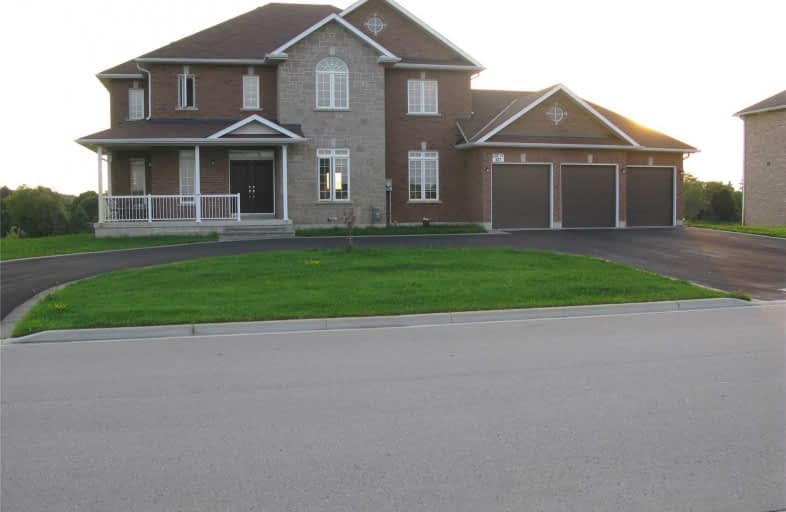Sold on Nov 22, 2019
Note: Property is not currently for sale or for rent.

-
Type: Detached
-
Style: 2-Storey
-
Size: 2500 sqft
-
Lot Size: 114.83 x 614.53 Feet
-
Age: No Data
-
Taxes: $9,131 per year
-
Days on Site: 86 Days
-
Added: Nov 22, 2019 (2 months on market)
-
Updated:
-
Last Checked: 3 months ago
-
MLS®#: N4559129
-
Listed By: Homelife/future realty inc., brokerage
2015 New Built Great Designs Estate Home In Goodwood, One Of The Best Lot (1.62 Acres) In A Friendly Neighborhood, 5 Minutes Drive To Lincolnville Go, Stouffville/ Uxbridge/ Wyndance Golf & Oth, Station, Finished Circular Driveway. 3 Car Garage & Remotes. Many Pot Lights (In/Out), S/Camera. Extra Windows (Living 2,Family4) Entrceiling 17', Main 9' Upgraded Hardwood Floors, Porcelain Floors On Front, H/Way, B/F Area, Kitchen & More Upgrades.
Extras
S/S & B/I (Jenn-Air) Stove, Microwave, Dishwasher & Fridge (20,000 In High End Appliances), Gas Cook Top, Granite Counter Top, Washer/Dryer, All Elf's, Hwt Rental, Security System. Water Softerner ($4,000)
Property Details
Facts for 27 Stonesthrow Crescent, Uxbridge
Status
Days on Market: 86
Last Status: Sold
Sold Date: Nov 22, 2019
Closed Date: Apr 29, 2020
Expiry Date: Dec 27, 2019
Sold Price: $1,100,000
Unavailable Date: Nov 22, 2019
Input Date: Aug 28, 2019
Property
Status: Sale
Property Type: Detached
Style: 2-Storey
Size (sq ft): 2500
Area: Uxbridge
Community: Rural Uxbridge
Availability Date: Tbd
Inside
Bedrooms: 4
Bathrooms: 4
Kitchens: 1
Rooms: 9
Den/Family Room: Yes
Air Conditioning: None
Fireplace: Yes
Washrooms: 4
Building
Basement: Unfinished
Basement 2: W/O
Heat Type: Forced Air
Heat Source: Gas
Exterior: Brick
Water Supply: Well
Special Designation: Unknown
Parking
Driveway: Circular
Garage Spaces: 3
Garage Type: Attached
Covered Parking Spaces: 12
Total Parking Spaces: 15
Fees
Tax Year: 2018
Tax Legal Description: Plan 40M2485 Lot 17 **
Taxes: $9,131
Highlights
Feature: Golf
Feature: School
Land
Cross Street: Concession Rd 3/Good
Municipality District: Uxbridge
Fronting On: West
Pool: None
Sewer: Septic
Lot Depth: 614.53 Feet
Lot Frontage: 114.83 Feet
Rooms
Room details for 27 Stonesthrow Crescent, Uxbridge
| Type | Dimensions | Description |
|---|---|---|
| Living Main | 3.35 x 4.75 | Hardwood Floor, Window |
| Dining Main | 3.96 x 3.66 | Hardwood Floor, Window |
| Family Main | 3.96 x 5.49 | Hardwood Floor, Gas Fireplace, Window |
| Kitchen Main | 4.15 x 7.10 | Porcelain Floor, Window |
| Breakfast Main | 4.15 x 7.10 | Porcelain Floor |
| Master 2nd | 3.96 x 5.49 | Hardwood Floor, 5 Pc Ensuite, W/I Closet |
| 2nd Br 2nd | 3.35 x 3.66 | Hardwood Floor, Window, W/I Closet |
| 3rd Br 2nd | 3.35 x 3.35 | Hardwood Floor, Window, Closet |
| 4th Br 2nd | 3.35 x 3.05 | Hardwood Floor, Window, Closet |
| XXXXXXXX | XXX XX, XXXX |
XXXX XXX XXXX |
$X,XXX,XXX |
| XXX XX, XXXX |
XXXXXX XXX XXXX |
$X,XXX,XXX |
| XXXXXXXX XXXX | XXX XX, XXXX | $1,100,000 XXX XXXX |
| XXXXXXXX XXXXXX | XXX XX, XXXX | $1,199,000 XXX XXXX |

Barbara Reid Elementary Public School
Elementary: PublicClaremont Public School
Elementary: PublicGoodwood Public School
Elementary: PublicSummitview Public School
Elementary: PublicSt Brigid Catholic Elementary School
Elementary: CatholicHarry Bowes Public School
Elementary: PublicÉSC Pape-François
Secondary: CatholicBill Hogarth Secondary School
Secondary: PublicUxbridge Secondary School
Secondary: PublicStouffville District Secondary School
Secondary: PublicSt Brother André Catholic High School
Secondary: CatholicBur Oak Secondary School
Secondary: Public

