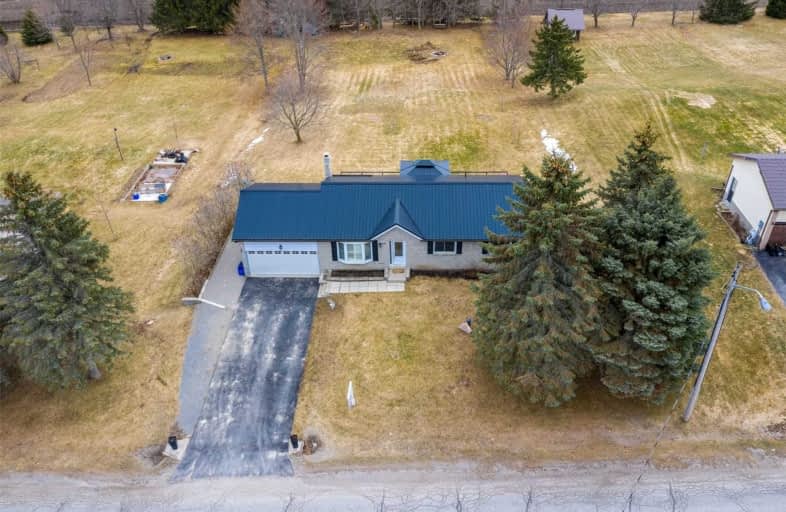Sold on Apr 07, 2020
Note: Property is not currently for sale or for rent.

-
Type: Detached
-
Style: Bungalow
-
Lot Size: 115.16 x 289.99 Feet
-
Age: No Data
-
Taxes: $4,108 per year
-
Days on Site: 19 Days
-
Added: Mar 19, 2020 (2 weeks on market)
-
Updated:
-
Last Checked: 3 months ago
-
MLS®#: N4726132
-
Listed By: Re/max realtron polsinello realty, brokerage
Fabulous Bungalow On A 3/4 Acre Lot In The Heart Of Zephyr! Open Concept Kit/Fam./Din. Rm, Updated Kitchen W/ Granite Counters, Reno'd Main Bath('19), W/O To Gorgeous Deck('17), W/ Glass Panels & New Patio Doors('20). Spacious Bedrms & Hardwood Flrs On Main. Enjoy Entertaining In The Lower Level Rec Rm Complete W/ Bar, Sink & Wood Burning Stove. Relax In Your Hot Tub While Enjoying The Beautiful Views. Metal Roof, New Front Door ('18). 20 Min. To Newmarket.
Extras
All Elf's/Ceiling Fans, All Window Coverings, S/S Fridge, Stove, B-I Dishwasher, Microwave Vent Hood, Cvac/Attach, Washer/Dryer, Hot Tub, Humidifier, Water Softener/Treatment, Gdo, Furn./Ac/Prop. Tanks (R), Hwt (O) Excl; Metal Gazebo
Property Details
Facts for 271 Zephyr Road, Uxbridge
Status
Days on Market: 19
Last Status: Sold
Sold Date: Apr 07, 2020
Closed Date: Jun 03, 2020
Expiry Date: Dec 31, 2020
Sold Price: $645,000
Unavailable Date: Apr 07, 2020
Input Date: Mar 19, 2020
Property
Status: Sale
Property Type: Detached
Style: Bungalow
Area: Uxbridge
Community: Rural Uxbridge
Availability Date: Tba
Inside
Bedrooms: 3
Bedrooms Plus: 1
Bathrooms: 2
Kitchens: 1
Rooms: 6
Den/Family Room: No
Air Conditioning: Central Air
Fireplace: Yes
Washrooms: 2
Building
Basement: Fin W/O
Heat Type: Forced Air
Heat Source: Propane
Exterior: Alum Siding
Exterior: Brick
Water Supply Type: Drilled Well
Water Supply: Well
Special Designation: Unknown
Parking
Driveway: Private
Garage Spaces: 2
Garage Type: Attached
Covered Parking Spaces: 5
Total Parking Spaces: 7
Fees
Tax Year: 2019
Tax Legal Description: Pt Lt 25 & Pt Rdal Btn Lts 25 & 26, Con 2 Scott,**
Taxes: $4,108
Land
Cross Street: Zephyr Road/Concessi
Municipality District: Uxbridge
Fronting On: South
Parcel Number: 268670099
Pool: None
Sewer: Septic
Lot Depth: 289.99 Feet
Lot Frontage: 115.16 Feet
Additional Media
- Virtual Tour: http://salisburymedia.ca/271-zephyr-road-zephyr/
Rooms
Room details for 271 Zephyr Road, Uxbridge
| Type | Dimensions | Description |
|---|---|---|
| Family Main | 4.29 x 4.36 | Hardwood Floor, Open Concept |
| Kitchen Main | 3.17 x 3.68 | Ceramic Floor, Granite Counter, Centre Island |
| Dining Main | 2.43 x 3.04 | Hardwood Floor, W/O To Deck, Open Concept |
| Master Main | 3.65 x 3.69 | Hardwood Floor, Closet, O/Looks Backyard |
| 2nd Br Main | 2.74 x 3.65 | Hardwood Floor, Closet |
| 3rd Br Main | 3.08 x 3.38 | Hardwood Floor, Closet |
| Rec Lower | 6.12 x 7.25 | Broadloom, W/O To Yard, Wood Stove |
| Laundry Lower | 2.59 x 2.68 | Vinyl Floor, Window |
| Other Lower | 2.46 x 3.69 |
| XXXXXXXX | XXX XX, XXXX |
XXXX XXX XXXX |
$XXX,XXX |
| XXX XX, XXXX |
XXXXXX XXX XXXX |
$XXX,XXX |
| XXXXXXXX XXXX | XXX XX, XXXX | $645,000 XXX XXXX |
| XXXXXXXX XXXXXX | XXX XX, XXXX | $679,900 XXX XXXX |

Black River Public School
Elementary: PublicSutton Public School
Elementary: PublicScott Central Public School
Elementary: PublicMorning Glory Public School
Elementary: PublicMount Albert Public School
Elementary: PublicRobert Munsch Public School
Elementary: PublicOur Lady of the Lake Catholic College High School
Secondary: CatholicSutton District High School
Secondary: PublicSacred Heart Catholic High School
Secondary: CatholicKeswick High School
Secondary: PublicUxbridge Secondary School
Secondary: PublicHuron Heights Secondary School
Secondary: Public

