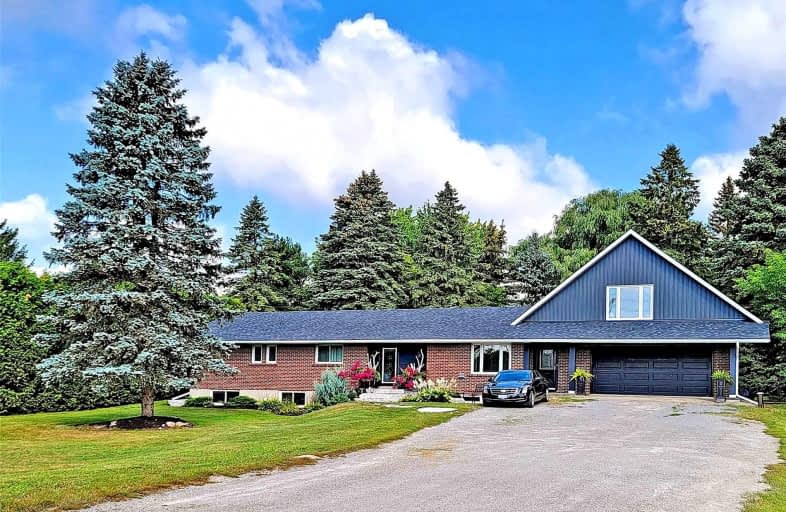Sold on Sep 22, 2021
Note: Property is not currently for sale or for rent.

-
Type: Detached
-
Style: Bungalow-Raised
-
Size: 2000 sqft
-
Lot Size: 100 x 247.79 Feet
-
Age: No Data
-
Taxes: $5,593 per year
-
Days on Site: 20 Days
-
Added: Sep 02, 2021 (2 weeks on market)
-
Updated:
-
Last Checked: 3 months ago
-
MLS®#: N5357781
-
Listed By: Royal lepage terrequity realty, brokerage
Serene & Private Living. 0.575 Acre Family Home. Boasting A 3+1 Bedroom With Many Special Features: 650Sqft Loft With Cathedral Ceilings W/Down, 760Sqft Workshop W/Up, 760Sqft Garage With Multiple W/Os, And So Much More. Fully Fenced And Totally Private Backyard. Professionally Landscaped. 4 Mins To Stouffville, 8 Mins To Aurora, Lincoln Go, Steps To Go Bus And School Bus Route. Many Amenities Nearby: Golf, Skiing, Tennis, Trails, Bakery, Etc. (Offers 9/22).
Extras
Inclusions: Fridge (S/S 36"), Stove (S/S Gas 5 Burner, 40" Double Convection Oven), Range-Hood (S/S),Built-In Dishwasher (S/S), Washer, Dryer, Gas Burner & Equipment, All Electrical Fixtures, And All Window Coverings.
Property Details
Facts for 274 Goodwood Road, Uxbridge
Status
Days on Market: 20
Last Status: Sold
Sold Date: Sep 22, 2021
Closed Date: Dec 08, 2021
Expiry Date: Dec 12, 2021
Sold Price: $1,400,500
Unavailable Date: Sep 22, 2021
Input Date: Sep 02, 2021
Prior LSC: Listing with no contract changes
Property
Status: Sale
Property Type: Detached
Style: Bungalow-Raised
Size (sq ft): 2000
Area: Uxbridge
Community: Rural Uxbridge
Availability Date: Tbd
Inside
Bedrooms: 3
Bedrooms Plus: 1
Bathrooms: 2
Kitchens: 1
Rooms: 7
Den/Family Room: Yes
Air Conditioning: None
Fireplace: Yes
Washrooms: 2
Building
Basement: Finished
Basement 2: Walk-Up
Heat Type: Forced Air
Heat Source: Gas
Exterior: Brick
Water Supply Type: Drilled Well
Water Supply: Well
Special Designation: Unknown
Parking
Driveway: Private
Garage Spaces: 4
Garage Type: Attached
Covered Parking Spaces: 10
Total Parking Spaces: 14
Fees
Tax Year: 2021
Tax Legal Description: Pt Lt 16 Con 2 Uxbridge, Pt 1, 40R1474
Taxes: $5,593
Highlights
Feature: Golf
Feature: Hospital
Feature: Public Transit
Feature: School
Feature: School Bus Route
Feature: Skiing
Land
Cross Street: Goodwood Road & Deer
Municipality District: Uxbridge
Fronting On: North
Parcel Number: 268280013
Pool: None
Sewer: Septic
Lot Depth: 247.79 Feet
Lot Frontage: 100 Feet
Lot Irregularities: And 127.79 Ft X 204.3
Zoning: Residential
Additional Media
- Virtual Tour: https://www.winsold.com/tour/98956
Rooms
Room details for 274 Goodwood Road, Uxbridge
| Type | Dimensions | Description |
|---|---|---|
| Living Main | 4.95 x 5.70 | Electric Fireplace, Hardwood Floor, Crown Moulding |
| Dining Main | 4.00 x 4.50 | W/O To Terrace, Sliding Doors, Open Concept |
| Kitchen Main | 2.92 x 4.88 | Centre Island, Stainless Steel Appl, Open Concept |
| Prim Bdrm Main | 4.30 x 4.52 | 5 Pc Ensuite, W/I Closet, Broadloom |
| 2nd Br Main | 2.70 x 3.40 | Ceiling Fan, Hardwood Floor, Closet |
| 3rd Br Main | 2.92 x 3.00 | O/Looks Backyard, Hardwood Floor, Closet |
| Loft 2nd | 4.90 x 11.50 | Cathedral Ceiling, W/O To Garage, Open Concept |
| Family Lower | 6.35 x 7.00 | Gas Fireplace, Open Concept, Laminate |
| 4th Br Lower | 3.90 x 4.17 | B/I Bookcase, Large Window, Laminate |
| Laundry Lower | 2.85 x 3.84 | Pot Lights, Large Window, Laminate |
| Workshop Lower | 6.08 x 11.50 | W/O To Garage, Open Concept, Walk-Out |
| Other Lower | 3.46 x 7.49 | Open Concept |
| XXXXXXXX | XXX XX, XXXX |
XXXX XXX XXXX |
$X,XXX,XXX |
| XXX XX, XXXX |
XXXXXX XXX XXXX |
$X,XXX,XXX |
| XXXXXXXX XXXX | XXX XX, XXXX | $1,400,500 XXX XXXX |
| XXXXXXXX XXXXXX | XXX XX, XXXX | $1,388,000 XXX XXXX |

Barbara Reid Elementary Public School
Elementary: PublicGoodwood Public School
Elementary: PublicSummitview Public School
Elementary: PublicSt Brigid Catholic Elementary School
Elementary: CatholicWendat Village Public School
Elementary: PublicHarry Bowes Public School
Elementary: PublicÉSC Pape-François
Secondary: CatholicBill Hogarth Secondary School
Secondary: PublicUxbridge Secondary School
Secondary: PublicStouffville District Secondary School
Secondary: PublicSt Brother André Catholic High School
Secondary: CatholicBur Oak Secondary School
Secondary: Public

