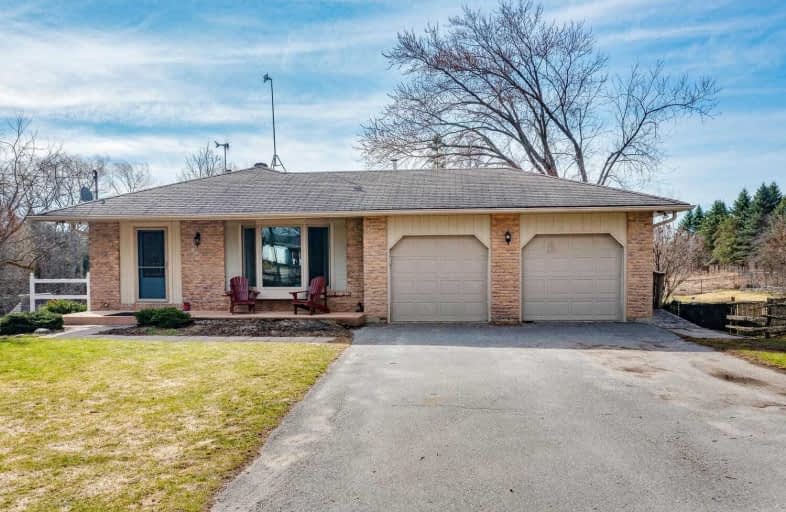Sold on Apr 04, 2021
Note: Property is not currently for sale or for rent.

-
Type: Detached
-
Style: Bungalow
-
Lot Size: 99.38 x 200 Feet
-
Age: 31-50 years
-
Taxes: $4,499 per year
-
Days on Site: 4 Days
-
Added: Mar 31, 2021 (4 days on market)
-
Updated:
-
Last Checked: 3 months ago
-
MLS®#: N5173846
-
Listed By: Royal lepage rcr realty, brokerage
Solid 3 + 1 B/R All Brick, Walk Out Bungalow On 99Ft X 200Ft Manicured Lot With Great Views, No Homes Behind. Sit On The Deck Or Patio And Enjoy A Huge Landscaped Fenced Yard. Peaceful Street & Town With Distance Between Neighbours, Is The Perfect Setting To Raise A Family Or Retire And Relax. Driveway For 8 Vehicles, 2 Car Garage & Two Walk Outs From Above Grade Lower Level. Home Features O/C Living Room & Dining Room, Lower Fin Rec Room, B/R And Bath.
Extras
Include All Electric Light Fixtures, All Window Coverings And Blinds, Fridge, Stove, Dishwasher, Washer, Dryer, Home Features Small Solar Shed, Great For Helping Offset Summer Bills. Additional Blown In Attic Insulation 2019.
Property Details
Facts for 285 Zephyr Road, Uxbridge
Status
Days on Market: 4
Last Status: Sold
Sold Date: Apr 04, 2021
Closed Date: Jun 30, 2021
Expiry Date: Jul 31, 2021
Sold Price: $815,000
Unavailable Date: Apr 04, 2021
Input Date: Mar 31, 2021
Prior LSC: Listing with no contract changes
Property
Status: Sale
Property Type: Detached
Style: Bungalow
Age: 31-50
Area: Uxbridge
Community: Rural Uxbridge
Availability Date: 90 Days/Tbd
Inside
Bedrooms: 3
Bedrooms Plus: 1
Bathrooms: 2
Kitchens: 1
Rooms: 6
Den/Family Room: No
Air Conditioning: Central Air
Fireplace: Yes
Washrooms: 2
Building
Basement: Fin W/O
Heat Type: Forced Air
Heat Source: Oil
Exterior: Brick
Water Supply Type: Drilled Well
Water Supply: Well
Special Designation: Unknown
Other Structures: Garden Shed
Parking
Driveway: Pvt Double
Garage Spaces: 2
Garage Type: Attached
Covered Parking Spaces: 8
Total Parking Spaces: 10
Fees
Tax Year: 2020
Tax Legal Description: Pts 25 & 26 And Pt Rdal Btn Lots 25 & 26 **
Taxes: $4,499
Highlights
Feature: Clear View
Feature: Fenced Yard
Feature: Park
Feature: Place Of Worship
Feature: School Bus Route
Land
Cross Street: Zephyr Rd & Durham 3
Municipality District: Uxbridge
Fronting On: South
Pool: None
Sewer: Septic
Lot Depth: 200 Feet
Lot Frontage: 99.38 Feet
Zoning: Rural Residentia
Additional Media
- Virtual Tour: https://tour.360realtours.ca/1806248?idx=1
Rooms
Room details for 285 Zephyr Road, Uxbridge
| Type | Dimensions | Description |
|---|---|---|
| Living Main | - | Open Concept, Laminate, Bay Window |
| Dining Main | - | W/O To Patio, Laminate, B/I Shelves |
| Kitchen Main | - | Eat-In Kitchen, Ceramic Floor, Pantry |
| Master Main | - | O/Looks Backyard, Laminate, His/Hers Closets |
| 2nd Br Main | - | O/Looks Backyard, Laminate, Closet |
| 3rd Br Main | - | Window, Laminate, Closet |
| 4th Br Lower | - | W/O To Yard, 3 Pc Ensuite, Double Closet |
| Rec Lower | - | W/O To Patio, Laminate |
| XXXXXXXX | XXX XX, XXXX |
XXXX XXX XXXX |
$XXX,XXX |
| XXX XX, XXXX |
XXXXXX XXX XXXX |
$XXX,XXX | |
| XXXXXXXX | XXX XX, XXXX |
XXXXXXX XXX XXXX |
|
| XXX XX, XXXX |
XXXXXX XXX XXXX |
$XXX,XXX | |
| XXXXXXXX | XXX XX, XXXX |
XXXXXXX XXX XXXX |
|
| XXX XX, XXXX |
XXXXXX XXX XXXX |
$XXX,XXX |
| XXXXXXXX XXXX | XXX XX, XXXX | $815,000 XXX XXXX |
| XXXXXXXX XXXXXX | XXX XX, XXXX | $779,000 XXX XXXX |
| XXXXXXXX XXXXXXX | XXX XX, XXXX | XXX XXXX |
| XXXXXXXX XXXXXX | XXX XX, XXXX | $599,980 XXX XXXX |
| XXXXXXXX XXXXXXX | XXX XX, XXXX | XXX XXXX |
| XXXXXXXX XXXXXX | XXX XX, XXXX | $669,900 XXX XXXX |

Black River Public School
Elementary: PublicSutton Public School
Elementary: PublicScott Central Public School
Elementary: PublicMorning Glory Public School
Elementary: PublicMount Albert Public School
Elementary: PublicRobert Munsch Public School
Elementary: PublicOur Lady of the Lake Catholic College High School
Secondary: CatholicSutton District High School
Secondary: PublicSacred Heart Catholic High School
Secondary: CatholicKeswick High School
Secondary: PublicUxbridge Secondary School
Secondary: PublicHuron Heights Secondary School
Secondary: Public

