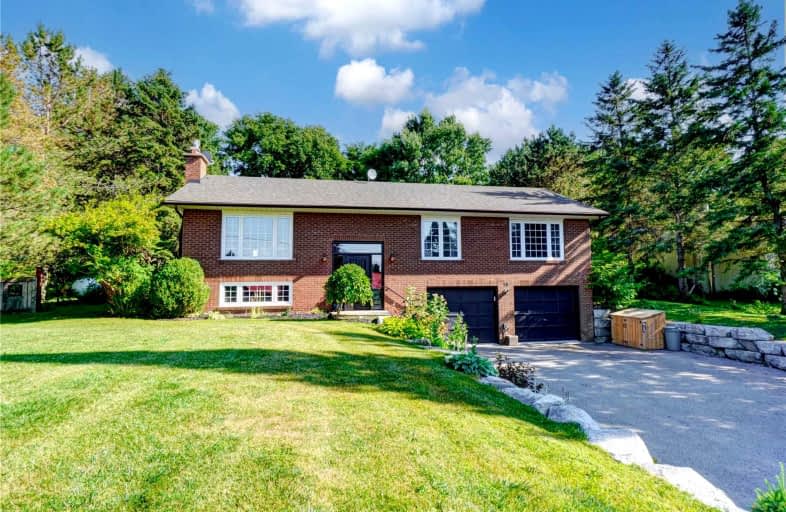Sold on Jul 20, 2022
Note: Property is not currently for sale or for rent.

-
Type: Detached
-
Style: Bungalow-Raised
-
Lot Size: 108 x 203.01 Feet
-
Age: No Data
-
Taxes: $4,622 per year
-
Days on Site: 6 Days
-
Added: Jul 14, 2022 (6 days on market)
-
Updated:
-
Last Checked: 3 months ago
-
MLS®#: N5699253
-
Listed By: Re/max all-stars realty inc., brokerage
Stunning Country Property Backs Onto A Scenic Rural Equestrian Estate Overlooking The Rolling Hills Of Uxbridge But Located In The Desirable Hamlet Of Leaskdale Just Minutes From Town. Extensive Reno's Throughout This Spacious Raised Brick Bungalow Updated Since 2016 Includes Custom Kitchen W/4-Seater Island-Quartz Counter Tops-Wall To Wall B/I Cupboards & Desk-Main Bathroom Heated Floor-Ensuite-2022 Windows Throughout Plus Front Door! Dining Room Walks Out To A Huge Deck Nestled Into A Mature Yard With Lots Of Space For A Pool If Desired. Large Above Grade Windows On Lower Level With Direct Access To Oversized Insulated Double Garage Make It An Easy Fit For An In-Law Suite If Desired! Notice Over 8 Car Over Built Paved Driveway Anchored W/Extensive Armour Stone Landscaping & Rockeries!
Extras
See Attached List Of Inclusions & Upgrades. Exclude: 2 Boy's Bedrooms Window Coverings, Original Primary Bedroom Sliding Glass Doors, Chest Freezer. Propane Tanks Are Rentals.
Property Details
Facts for 29 Avonlea Road, Uxbridge
Status
Days on Market: 6
Last Status: Sold
Sold Date: Jul 20, 2022
Closed Date: Aug 26, 2022
Expiry Date: Oct 14, 2022
Sold Price: $1,071,000
Unavailable Date: Jul 20, 2022
Input Date: Jul 15, 2022
Prior LSC: Sold
Property
Status: Sale
Property Type: Detached
Style: Bungalow-Raised
Area: Uxbridge
Community: Rural Uxbridge
Availability Date: Tba
Inside
Bedrooms: 3
Bathrooms: 3
Kitchens: 1
Rooms: 7
Den/Family Room: No
Air Conditioning: None
Fireplace: Yes
Laundry Level: Lower
Central Vacuum: N
Washrooms: 3
Utilities
Electricity: Yes
Gas: Yes
Cable: Available
Telephone: Available
Building
Basement: Finished
Basement 2: Sep Entrance
Heat Type: Forced Air
Heat Source: Electric
Exterior: Brick
UFFI: No
Water Supply Type: Drilled Well
Water Supply: Well
Special Designation: Unknown
Retirement: N
Parking
Driveway: Pvt Double
Garage Spaces: 2
Garage Type: Attached
Covered Parking Spaces: 8
Total Parking Spaces: 10
Fees
Tax Year: 2021
Tax Legal Description: Plan M1158, Lot 8, Reg
Taxes: $4,622
Highlights
Feature: Clear View
Feature: Park
Feature: School Bus Route
Feature: Sloping
Feature: Wooded/Treed
Land
Cross Street: Durham Rd 1/Harrison
Municipality District: Uxbridge
Fronting On: South
Pool: None
Sewer: Septic
Lot Depth: 203.01 Feet
Lot Frontage: 108 Feet
Zoning: Res
Additional Media
- Virtual Tour: https://unbranded.youriguide.com/29_avonlea_rd_leaskdale_on/
Rooms
Room details for 29 Avonlea Road, Uxbridge
| Type | Dimensions | Description |
|---|---|---|
| Foyer Main | - | Ceramic Floor, Double Closet, Open Concept |
| Kitchen Main | 4.61 x 3.96 | Eat-In Kitchen, Centre Island, Hardwood Floor |
| Dining Main | 3.29 x 3.56 | W/O To Deck, B/I Desk, B/I Shelves |
| Living Main | 4.50 x 4.60 | Hardwood Floor, Picture Window, Open Concept |
| Prim Bdrm Main | 4.08 x 3.90 | Walk-Out, 4 Pc Ensuite, Double Closet |
| 2nd Br Main | 3.83 x 4.09 | Picture Window, Double Closet, Hardwood Floor |
| 3rd Br Main | 3.37 x 2.91 | O/Looks Frontyard, Double Closet, Hardwood Floor |
| Rec Lower | 5.50 x 4.51 | Above Grade Window, Gas Fireplace, Laminate |
| Other Lower | 3.58 x 3.28 | French Doors, Closet, Laminate |
| Laundry Lower | 6.98 x 2.02 | Laundry Sink, B/I Shelves |
| XXXXXXXX | XXX XX, XXXX |
XXXX XXX XXXX |
$X,XXX,XXX |
| XXX XX, XXXX |
XXXXXX XXX XXXX |
$X,XXX,XXX |
| XXXXXXXX XXXX | XXX XX, XXXX | $1,071,000 XXX XXXX |
| XXXXXXXX XXXXXX | XXX XX, XXXX | $1,089,000 XXX XXXX |

St Joseph Catholic School
Elementary: CatholicScott Central Public School
Elementary: PublicSunderland Public School
Elementary: PublicUxbridge Public School
Elementary: PublicQuaker Village Public School
Elementary: PublicJoseph Gould Public School
Elementary: PublicÉSC Pape-François
Secondary: CatholicBrock High School
Secondary: PublicSutton District High School
Secondary: PublicPort Perry High School
Secondary: PublicUxbridge Secondary School
Secondary: PublicStouffville District Secondary School
Secondary: Public

