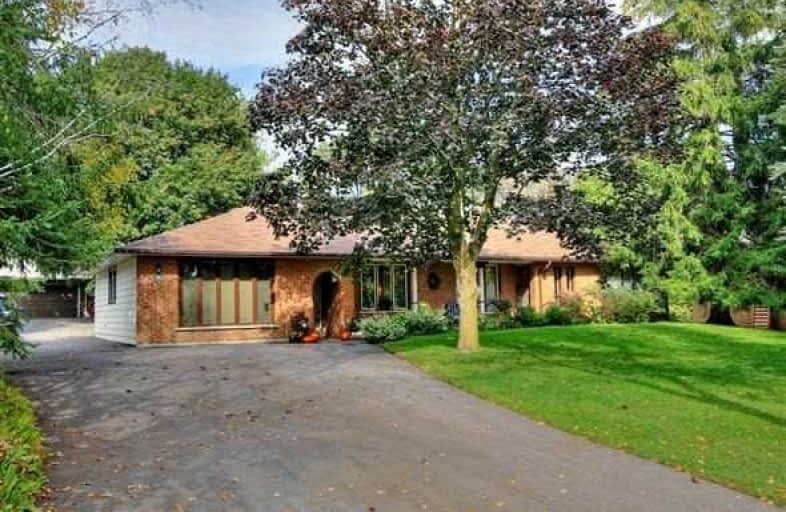Sold on Nov 27, 2017
Note: Property is not currently for sale or for rent.

-
Type: Detached
-
Style: Bungalow
-
Lot Size: 100 x 200 Feet
-
Age: No Data
-
Taxes: $5,435 per year
-
Days on Site: 47 Days
-
Added: Sep 07, 2019 (1 month on market)
-
Updated:
-
Last Checked: 3 months ago
-
MLS®#: N3953043
-
Listed By: Keller williams realty centres, brokerage
Located W/In The Peaceful & Beautiful Hamlet Of Zephyr. This Two-Car Garage Brick Bungalow W/A Workshop Iis Situated On A Massive 100 X 200 Ft Lot. 3 Br, 2 Bath, Walk-Out To A Great Deck That Overlooks A Lush Backyard Oasis. Bright & Spacious Livingrm, Large Kitchen / Breakfast Area. Beautifully Landscaped Front Yard, Long Paved Driveway(16). "Entertainer's Delight". An Unspoiled Partially Finished Bsmt. Detached Insulated Worshop W/Own Electrical Panel!
Extras
S/S Fridge (13), Stove, Hood Fan, Black B/I Dw. Bsmt Fridge &Frizer. Washer&Dryer. All E.L. F, All Window Coverings (Exl: Familyrm Drapes). Owned Hwt (12), 200 Amp, Roof (12), Cvc. Some Main Fl Windows Newer (14). New Garage Door.
Property Details
Facts for 292 Zephyr Road, Uxbridge
Status
Days on Market: 47
Last Status: Sold
Sold Date: Nov 27, 2017
Closed Date: Dec 15, 2017
Expiry Date: Dec 31, 2017
Sold Price: $730,000
Unavailable Date: Nov 27, 2017
Input Date: Oct 11, 2017
Prior LSC: Listing with no contract changes
Property
Status: Sale
Property Type: Detached
Style: Bungalow
Area: Uxbridge
Community: Rural Uxbridge
Availability Date: 30-60Day/Tba
Inside
Bedrooms: 3
Bathrooms: 2
Kitchens: 1
Rooms: 9
Den/Family Room: Yes
Air Conditioning: Central Air
Fireplace: Yes
Laundry Level: Lower
Central Vacuum: Y
Washrooms: 2
Building
Basement: Part Fin
Heat Type: Forced Air
Heat Source: Electric
Exterior: Brick
UFFI: No
Water Supply: Well
Special Designation: Unknown
Other Structures: Workshop
Parking
Driveway: Other
Garage Spaces: 2
Garage Type: Detached
Covered Parking Spaces: 10
Total Parking Spaces: 12
Fees
Tax Year: 2017
Tax Legal Description: Pt Lt 26 Con 2 Scott Pt 3, 40R2508 ; Uxbridge
Taxes: $5,435
Land
Cross Street: Hwy 39 To Zephyr Rd
Municipality District: Uxbridge
Fronting On: South
Pool: None
Sewer: Septic
Lot Depth: 200 Feet
Lot Frontage: 100 Feet
Lot Irregularities: Con 2 Pt Lot 26 Now R
Zoning: Res
Additional Media
- Virtual Tour: http://www3.winsold.com/?s=5&v=292zephyr
Rooms
Room details for 292 Zephyr Road, Uxbridge
| Type | Dimensions | Description |
|---|---|---|
| Foyer Main | 1.22 x 1.86 | Hardwood Floor, Closet, Window |
| Living Main | 5.50 x 5.35 | Hardwood Floor, Fireplace, Bay Window |
| Dining Main | 4.46 x 4.44 | Hardwood Floor, Fireplace, Window |
| Kitchen Main | 3.66 x 4.35 | Linoleum, Breakfast Area, Window |
| Family Main | 6.41 x 6.26 | Broadloom, Large Window, Wainscoting |
| Office Main | 3.20 x 3.94 | Broadloom, W/O To Garden, French Doors |
| Master Main | 4.70 x 3.96 | Laminate, His/Hers Closets, W/O To Deck |
| 2nd Br Main | 3.30 x 3.30 | Broadloom, Closet, Window |
| 3rd Br Main | 3.23 x 3.73 | Hardwood Floor, Closet, Window |
| Great Rm Bsmt | 9.91 x 7.75 | Broadloom, Above Grade Window, Fireplace |
| Laundry Bsmt | 2.80 x 3.83 | Tile Floor |
| Workshop Bsmt | 3.83 x 7.75 |
| XXXXXXXX | XXX XX, XXXX |
XXXX XXX XXXX |
$XXX,XXX |
| XXX XX, XXXX |
XXXXXX XXX XXXX |
$XXX,XXX |
| XXXXXXXX XXXX | XXX XX, XXXX | $730,000 XXX XXXX |
| XXXXXXXX XXXXXX | XXX XX, XXXX | $749,900 XXX XXXX |

Black River Public School
Elementary: PublicSutton Public School
Elementary: PublicScott Central Public School
Elementary: PublicMorning Glory Public School
Elementary: PublicMount Albert Public School
Elementary: PublicRobert Munsch Public School
Elementary: PublicOur Lady of the Lake Catholic College High School
Secondary: CatholicSutton District High School
Secondary: PublicSacred Heart Catholic High School
Secondary: CatholicKeswick High School
Secondary: PublicUxbridge Secondary School
Secondary: PublicHuron Heights Secondary School
Secondary: Public

