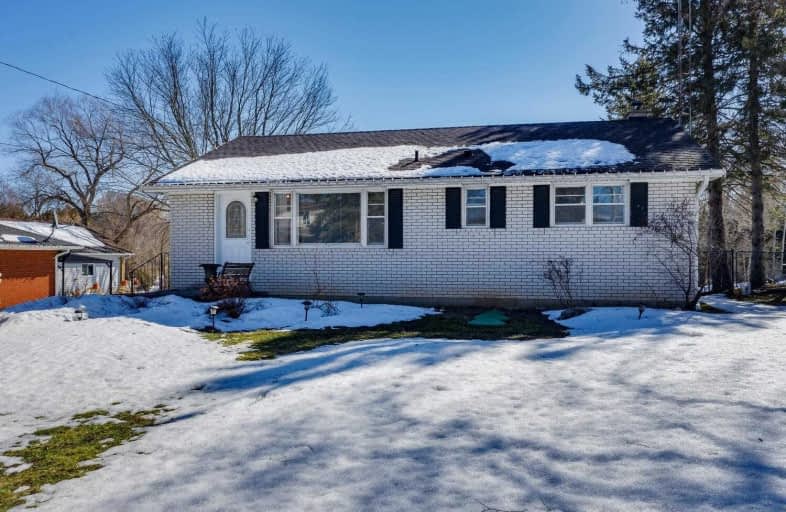Sold on Mar 07, 2021
Note: Property is not currently for sale or for rent.

-
Type: Detached
-
Style: Bungalow
-
Lot Size: 75 x 200 Feet
-
Age: No Data
-
Taxes: $3,810 per year
-
Days on Site: 2 Days
-
Added: Mar 05, 2021 (2 days on market)
-
Updated:
-
Last Checked: 3 months ago
-
MLS®#: N5138816
-
Listed By: Royal lepage rcr realty, brokerage
Solid 2+1 Bdrm Bungalow In The Quiet Town Of Zephyr On A Great Lot (75X200Ft) Fully Fenced And Backing Onto Peaceful Green Space! Huge Detached Insulated Garage (26X24Ft) With Propane Furnace Heat. Large Windows Overlooking Front Yard, Good Size Family Foom And Eat-In Kitchen, Newly Renovated Lower Level With Gas Fireplace, Large Rec-Room & Br With Modern 3Pc Bath. Sit On The Back Patio And Watch The Kids Play And Enjoy Great Views.
Extras
Incl: Washer, Dryer, Fridge, Stove, Built-In D/W, Built-In Microwave, All Elfs, Win Coverings, Garage Remote, Hwh(O), Water Soft(O), New Central 2020, New Furnace 2019, Septic Pumped 2020
Property Details
Facts for 293 Zephyr Road, Uxbridge
Status
Days on Market: 2
Last Status: Sold
Sold Date: Mar 07, 2021
Closed Date: Jul 19, 2021
Expiry Date: Jul 05, 2021
Sold Price: $750,000
Unavailable Date: Mar 07, 2021
Input Date: Mar 05, 2021
Prior LSC: Sold
Property
Status: Sale
Property Type: Detached
Style: Bungalow
Area: Uxbridge
Community: Rural Uxbridge
Availability Date: 90 Days
Inside
Bedrooms: 2
Bedrooms Plus: 1
Bathrooms: 2
Kitchens: 1
Rooms: 4
Den/Family Room: No
Air Conditioning: Central Air
Fireplace: Yes
Washrooms: 2
Building
Basement: Finished
Basement 2: Walk-Up
Heat Type: Forced Air
Heat Source: Propane
Exterior: Brick
Water Supply Type: Drilled Well
Water Supply: Well
Special Designation: Unknown
Parking
Driveway: Pvt Double
Garage Spaces: 2
Garage Type: Detached
Covered Parking Spaces: 10
Total Parking Spaces: 12
Fees
Tax Year: 2020
Tax Legal Description: Pt Lts 25 & 26 & Pt Rdal Btn Lts 25 & 26, Con 2 *
Taxes: $3,810
Highlights
Feature: Fenced Yard
Feature: Park
Feature: Place Of Worship
Feature: Ravine
Feature: Rec Centre
Feature: School Bus Route
Land
Cross Street: Zephyr And Durham Rd
Municipality District: Uxbridge
Fronting On: South
Pool: None
Sewer: Septic
Lot Depth: 200 Feet
Lot Frontage: 75 Feet
Additional Media
- Virtual Tour: https://tour.360realtours.ca/public/vtour/display/1791629?idx=1#!/
Rooms
Room details for 293 Zephyr Road, Uxbridge
| Type | Dimensions | Description |
|---|---|---|
| Family Main | - | Laminate, Picture Window, W/O To Yard |
| Kitchen Main | - | Laminate, Eat-In Kitchen, W/O To Patio |
| 2nd Br Main | - | Laminate, Closet, O/Looks Backyard |
| 3rd Br Main | - | Laminate, Closet, O/Looks Frontyard |
| Rec Lower | - | Broadloom, Gas Fireplace, Pot Lights |
| Master Lower | - | Broadloom, Double Closet, 3 Pc Bath |
| XXXXXXXX | XXX XX, XXXX |
XXXX XXX XXXX |
$XXX,XXX |
| XXX XX, XXXX |
XXXXXX XXX XXXX |
$XXX,XXX |
| XXXXXXXX XXXX | XXX XX, XXXX | $750,000 XXX XXXX |
| XXXXXXXX XXXXXX | XXX XX, XXXX | $699,000 XXX XXXX |

Black River Public School
Elementary: PublicSutton Public School
Elementary: PublicScott Central Public School
Elementary: PublicMorning Glory Public School
Elementary: PublicMount Albert Public School
Elementary: PublicRobert Munsch Public School
Elementary: PublicOur Lady of the Lake Catholic College High School
Secondary: CatholicSutton District High School
Secondary: PublicSacred Heart Catholic High School
Secondary: CatholicKeswick High School
Secondary: PublicUxbridge Secondary School
Secondary: PublicHuron Heights Secondary School
Secondary: Public

