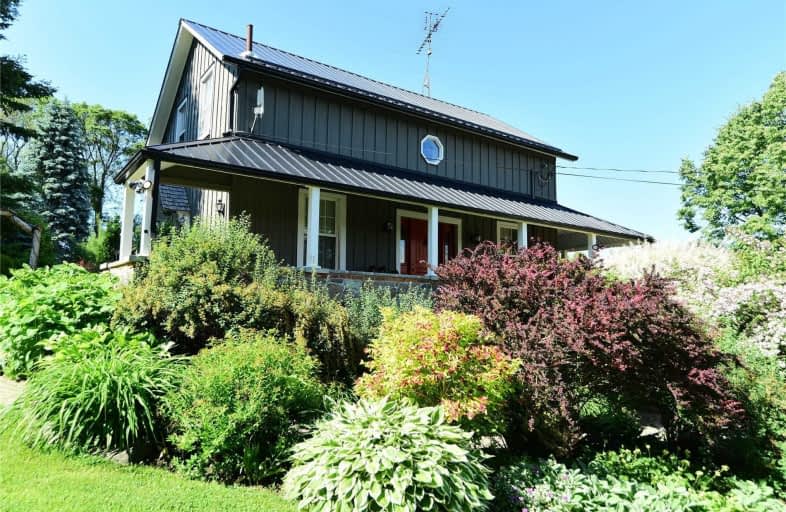Sold on Aug 05, 2020
Note: Property is not currently for sale or for rent.

-
Type: Detached
-
Style: 2-Storey
-
Lot Size: 80.35 x 164.17 Feet
-
Age: No Data
-
Taxes: $4,436 per year
-
Days on Site: 49 Days
-
Added: Jun 17, 2020 (1 month on market)
-
Updated:
-
Last Checked: 3 months ago
-
MLS®#: N4797077
-
Listed By: Exp realty, brokerage
Gorgeous Century Home W Modern Day Amenities Loc In The Heart Of Zephyr.A Step Back In Time W Original Plank Flooring,Lrg Country Kitchen, Cozy Living Rm & Spacious Family Rm W Wood Stove.Enjoy Quality Time W Charming Covered Porch Or By The Fire Pit W Family.Home Is Surrounded By Beautiful Perennials, Arbors & Walkways.Lots Of Storage 3 Utility Sheds W Elec.You Will Love Uniqueness Of This Home W Pride Of Ownership.15 Min To Newmarket, 10 Min To Mount Albert
Extras
Incl:Fridge X2, Stove,Dw,Wall Oven,Washer,Dryer,Freezer,Upr Flr Window Coverings, Family Rm Wall Unit,Kitchen: Red Armoire, Hutch & Buff By Exterior Door,Light, Island; 20X10, 12X8, 10X10 Utility Sheds, 20X7 Wood Shed; See Att List For Excl
Property Details
Facts for 296 Zephyr Road, Uxbridge
Status
Days on Market: 49
Last Status: Sold
Sold Date: Aug 05, 2020
Closed Date: Oct 27, 2020
Expiry Date: Oct 30, 2020
Sold Price: $870,000
Unavailable Date: Aug 05, 2020
Input Date: Jun 17, 2020
Property
Status: Sale
Property Type: Detached
Style: 2-Storey
Area: Uxbridge
Community: Rural Uxbridge
Availability Date: 90 Tbd
Inside
Bedrooms: 4
Bedrooms Plus: 1
Bathrooms: 3
Kitchens: 1
Rooms: 13
Den/Family Room: Yes
Air Conditioning: Central Air
Fireplace: Yes
Laundry Level: Main
Central Vacuum: N
Washrooms: 3
Utilities
Electricity: Yes
Gas: No
Cable: Available
Telephone: Available
Building
Basement: Finished
Basement 2: Full
Heat Type: Forced Air
Heat Source: Oil
Exterior: Board/Batten
Exterior: Stone
Elevator: N
UFFI: No
Water Supply: Well
Special Designation: Unknown
Other Structures: Garden Shed
Other Structures: Workshop
Retirement: N
Parking
Driveway: Private
Garage Type: None
Covered Parking Spaces: 6
Total Parking Spaces: 6
Fees
Tax Year: 2019
Tax Legal Description: Pt Lt 26 Con 2 Scott Pt 2, 40R5025 ; S/T D508156 ;
Taxes: $4,436
Highlights
Feature: Place Of Wor
Feature: Rec Centre
Feature: School
Feature: School Bus Route
Land
Cross Street: Zephyr Rd & Durham R
Municipality District: Uxbridge
Fronting On: North
Pool: None
Sewer: Septic
Lot Depth: 164.17 Feet
Lot Frontage: 80.35 Feet
Lot Irregularities: 198.50X80.35X98.29X81
Additional Media
- Virtual Tour: https://iplayerhd.com/player/video/80876ca4-931e-4b74-a0ee-de85ff1860c5/share
Rooms
Room details for 296 Zephyr Road, Uxbridge
| Type | Dimensions | Description |
|---|---|---|
| Foyer Main | 1.94 x 5.88 | Plank Floor, Double Closet |
| Living Main | 3.25 x 5.77 | Hardwood Floor, Window |
| Bathroom Main | 3.35 x 2.78 | Plank Floor, 4 Pc Bath, Window |
| Kitchen Main | 5.78 x 5.93 | Hardwood Floor, W/O To Deck, Window |
| Mudroom Main | 2.82 x 3.42 | Plank Floor, W/O To Patio |
| Family Main | 5.87 x 8.86 | Plank Floor, Wood Stove, W/O To Deck |
| Master Upper | 5.80 x 5.51 | Plank Floor, W/I Closet, Ensuite Bath |
| 2nd Br Upper | 2.81 x 3.13 | Plank Floor, Window |
| 3rd Br Upper | 2.48 x 3.91 | Plank Floor, Window, Closet |
| 4th Br Upper | 2.50 x 2.66 | Plank Floor, Window |
| Den Upper | 2.49 x 3.07 | Plank Floor, Window |
| Rec Lower | 4.76 x 8.18 | Vinyl Floor, Window |
| XXXXXXXX | XXX XX, XXXX |
XXXX XXX XXXX |
$XXX,XXX |
| XXX XX, XXXX |
XXXXXX XXX XXXX |
$XXX,XXX | |
| XXXXXXXX | XXX XX, XXXX |
XXXXXXX XXX XXXX |
|
| XXX XX, XXXX |
XXXXXX XXX XXXX |
$XXX,XXX | |
| XXXXXXXX | XXX XX, XXXX |
XXXXXXX XXX XXXX |
|
| XXX XX, XXXX |
XXXXXX XXX XXXX |
$XXX,XXX |
| XXXXXXXX XXXX | XXX XX, XXXX | $870,000 XXX XXXX |
| XXXXXXXX XXXXXX | XXX XX, XXXX | $899,900 XXX XXXX |
| XXXXXXXX XXXXXXX | XXX XX, XXXX | XXX XXXX |
| XXXXXXXX XXXXXX | XXX XX, XXXX | $968,900 XXX XXXX |
| XXXXXXXX XXXXXXX | XXX XX, XXXX | XXX XXXX |
| XXXXXXXX XXXXXX | XXX XX, XXXX | $978,900 XXX XXXX |

Black River Public School
Elementary: PublicSutton Public School
Elementary: PublicScott Central Public School
Elementary: PublicMorning Glory Public School
Elementary: PublicMount Albert Public School
Elementary: PublicRobert Munsch Public School
Elementary: PublicOur Lady of the Lake Catholic College High School
Secondary: CatholicSutton District High School
Secondary: PublicSacred Heart Catholic High School
Secondary: CatholicKeswick High School
Secondary: PublicUxbridge Secondary School
Secondary: PublicHuron Heights Secondary School
Secondary: Public

