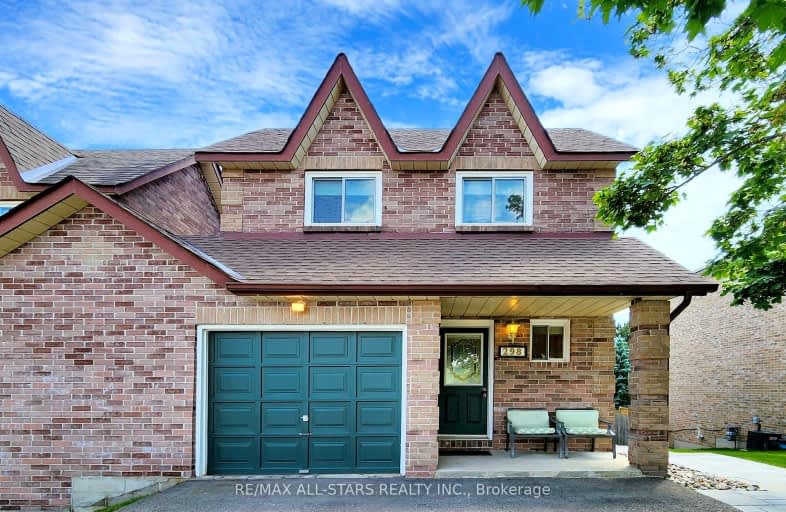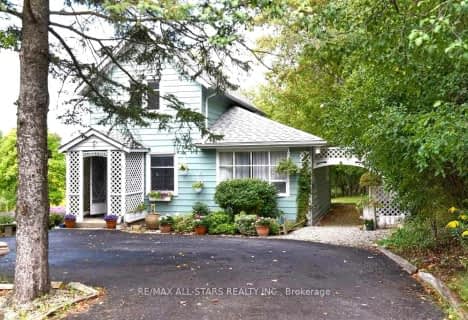Somewhat Walkable
- Some errands can be accomplished on foot.
61
/100
Somewhat Bikeable
- Most errands require a car.
28
/100

Goodwood Public School
Elementary: Public
8.87 km
St Joseph Catholic School
Elementary: Catholic
0.36 km
Scott Central Public School
Elementary: Public
6.63 km
Uxbridge Public School
Elementary: Public
0.62 km
Quaker Village Public School
Elementary: Public
0.29 km
Joseph Gould Public School
Elementary: Public
1.78 km
ÉSC Pape-François
Secondary: Catholic
18.10 km
Bill Hogarth Secondary School
Secondary: Public
24.89 km
Brooklin High School
Secondary: Public
20.75 km
Port Perry High School
Secondary: Public
14.59 km
Uxbridge Secondary School
Secondary: Public
1.69 km
Stouffville District Secondary School
Secondary: Public
18.71 km
-
Uxbridge Off Leash
Uxbridge ON 2.02km -
Coultice Park
Whitchurch-Stouffville ON L4A 7X3 13.47km -
Apple Valley Park
Port Perry ON 15.37km
-
TD Bank Financial Group
230 Toronto St S, Uxbridge ON L9P 0C4 1km -
BMO Bank of Montreal
Port Perry Plaza, Port Perry ON L9L 1H7 15.22km -
TD Canada Trust Branch and ATM
5887 Main St, Stouffville ON L4A 1N2 18.36km




