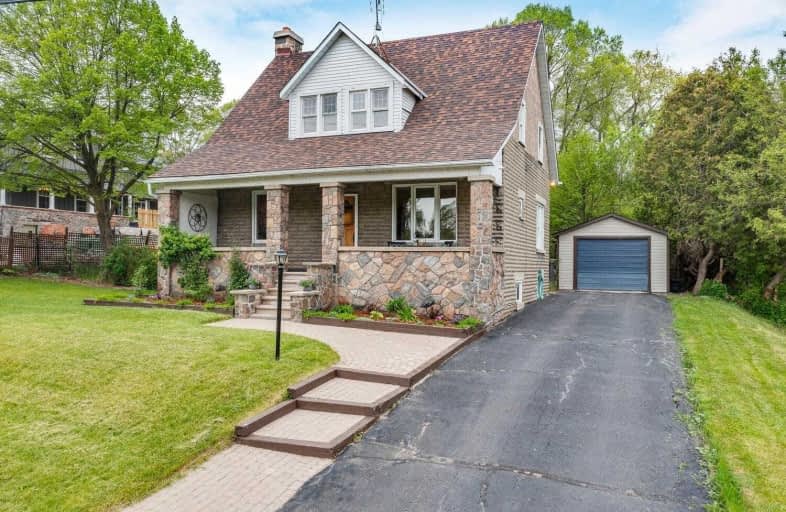Sold on Jun 14, 2021
Note: Property is not currently for sale or for rent.

-
Type: Detached
-
Style: 1 1/2 Storey
-
Lot Size: 114.01 x 96 Feet
-
Age: No Data
-
Taxes: $2,959 per year
-
Days on Site: 21 Days
-
Added: May 24, 2021 (3 weeks on market)
-
Updated:
-
Last Checked: 3 months ago
-
MLS®#: N5247044
-
Listed By: Royal lepage rcr realty, brokerage
The Perfect Starter Home, No Neighbours On One Side, Immaculate 3 Br, 2 Bath All Brick/Stone Detached Home With New Shingles In A Quiet Setting. Sit And Relax On The Covered Front Porch Or Newer Back Deck, Enjoy The Recently Renovated Kitchen With Granite Counter Tops And Ample Storage Space, Upper Floor Laundry And High Ceilings, Hardwood Floors, Parking For 5 Vehicles, Detached Garage, 20 Minutes To Newmarket!
Extras
Includes Fridge, Dishwasher, Stove (As-Is), Washer, Dryer, All Electric Light Fixtures, All Window Coverings And Blinds.
Property Details
Facts for 298 Zephyr Road, Uxbridge
Status
Days on Market: 21
Last Status: Sold
Sold Date: Jun 14, 2021
Closed Date: Jul 05, 2021
Expiry Date: Sep 24, 2021
Sold Price: $755,000
Unavailable Date: Jun 14, 2021
Input Date: May 25, 2021
Property
Status: Sale
Property Type: Detached
Style: 1 1/2 Storey
Area: Uxbridge
Community: Rural Uxbridge
Availability Date: Tbd
Inside
Bedrooms: 3
Bathrooms: 2
Kitchens: 1
Rooms: 8
Den/Family Room: No
Air Conditioning: Central Air
Fireplace: No
Laundry Level: Upper
Washrooms: 2
Building
Basement: Part Fin
Heat Type: Water
Heat Source: Oil
Exterior: Stone
Water Supply: Well
Special Designation: Unknown
Parking
Driveway: Private
Garage Spaces: 1
Garage Type: Detached
Covered Parking Spaces: 4
Total Parking Spaces: 5
Fees
Tax Year: 2020
Tax Legal Description: Pt Lt 26 Con 2 Scott As In D420983; Uxbridge
Taxes: $2,959
Highlights
Feature: Fenced Yard
Feature: Grnbelt/Conserv
Feature: Library
Feature: Park
Feature: Place Of Worship
Feature: Rec Centre
Land
Cross Street: Zephyr Rd And Conces
Municipality District: Uxbridge
Fronting On: North
Parcel Number: 268680102
Pool: None
Sewer: Septic
Lot Depth: 96 Feet
Lot Frontage: 114.01 Feet
Lot Irregularities: Irreg
Zoning: Hr-Ep
Additional Media
- Virtual Tour: https://tour.360realtours.ca/1838528?idx=1
Rooms
Room details for 298 Zephyr Road, Uxbridge
| Type | Dimensions | Description |
|---|---|---|
| Kitchen Main | - | Open Concept, Walk-Out, Renovated |
| Dining Main | - | Open Concept, Large Window |
| Living Main | - | Combined W/Family, Large Window |
| Family Main | - | Combined W/Living, Large Window |
| Master 2nd | - | Hardwood Floor, Double Closet, His/Hers Closets |
| 2nd Br 2nd | - | Hardwood Floor, Closet, Window |
| 3rd Br 2nd | - | Hardwood Floor, Closet |
| Laundry 2nd | - |
| XXXXXXXX | XXX XX, XXXX |
XXXX XXX XXXX |
$XXX,XXX |
| XXX XX, XXXX |
XXXXXX XXX XXXX |
$XXX,XXX | |
| XXXXXXXX | XXX XX, XXXX |
XXXXXXX XXX XXXX |
|
| XXX XX, XXXX |
XXXXXX XXX XXXX |
$XXX,XXX |
| XXXXXXXX XXXX | XXX XX, XXXX | $755,000 XXX XXXX |
| XXXXXXXX XXXXXX | XXX XX, XXXX | $779,000 XXX XXXX |
| XXXXXXXX XXXXXXX | XXX XX, XXXX | XXX XXXX |
| XXXXXXXX XXXXXX | XXX XX, XXXX | $575,000 XXX XXXX |

Black River Public School
Elementary: PublicSutton Public School
Elementary: PublicScott Central Public School
Elementary: PublicMorning Glory Public School
Elementary: PublicMount Albert Public School
Elementary: PublicRobert Munsch Public School
Elementary: PublicOur Lady of the Lake Catholic College High School
Secondary: CatholicSutton District High School
Secondary: PublicSacred Heart Catholic High School
Secondary: CatholicKeswick High School
Secondary: PublicUxbridge Secondary School
Secondary: PublicHuron Heights Secondary School
Secondary: Public

