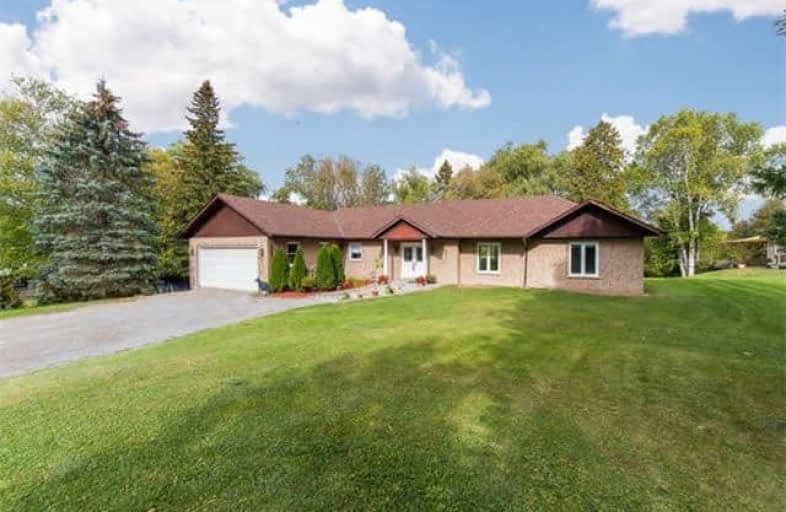Sold on Jan 04, 2018
Note: Property is not currently for sale or for rent.

-
Type: Detached
-
Style: Bungalow
-
Size: 1500 sqft
-
Lot Size: 108 x 734 Feet
-
Age: No Data
-
Taxes: $4,372 per year
-
Days on Site: 92 Days
-
Added: Sep 07, 2019 (3 months on market)
-
Updated:
-
Last Checked: 3 months ago
-
MLS®#: N3947243
-
Listed By: Re/max rouge river realty ltd., brokerage
Spacious Bungalow, Freshly Painted, Set Back On Pretty Treed 1.2 Acres On Leaskdale Creek. Just 10 Min From Downtown Uxbridge. Fronting On 2 Roads. Long Private Laneway. Two Walkouts To 12X42 Deck. Fully Insulated Wide Open Basement With Walkout To Yard. Drilled Artesian Well. Seller Willing To Discuss Installation Or Cost Of Propane Furnace.
Extras
Owned Hwt, Water Softener, Cvac, Garage Door Opener. 2016 Shingles. 10X20 Shed/Workshop. Survey Attached (2009), Well And Septic Docs Available. C1 Uses To Be Verified With Township. Partially Regulated By Lake Simcoe Cons.Auth.
Property Details
Facts for 2A Harrison Drive, Uxbridge
Status
Days on Market: 92
Last Status: Sold
Sold Date: Jan 04, 2018
Closed Date: Jan 31, 2018
Expiry Date: Dec 31, 2017
Sold Price: $605,000
Unavailable Date: Jan 04, 2018
Input Date: Oct 04, 2017
Property
Status: Sale
Property Type: Detached
Style: Bungalow
Size (sq ft): 1500
Area: Uxbridge
Community: Uxbridge
Availability Date: Immediate
Inside
Bedrooms: 3
Bathrooms: 2
Kitchens: 1
Rooms: 8
Den/Family Room: No
Air Conditioning: None
Fireplace: Yes
Laundry Level: Main
Central Vacuum: Y
Washrooms: 2
Utilities
Electricity: Yes
Gas: No
Cable: No
Telephone: Yes
Building
Basement: Unfinished
Basement 2: W/O
Heat Type: Baseboard
Heat Source: Electric
Exterior: Brick
Exterior: Vinyl Siding
Elevator: N
UFFI: No
Water Supply Type: Artesian Wel
Water Supply: Well
Special Designation: Unknown
Other Structures: Garden Shed
Retirement: N
Parking
Driveway: Private
Garage Spaces: 2
Garage Type: Attached
Covered Parking Spaces: 6
Total Parking Spaces: 10
Fees
Tax Year: 2017
Tax Legal Description: Pt Lot Con 7 Scott As In D444617 Except **
Taxes: $4,372
Highlights
Feature: Park
Feature: River/Stream
Feature: School Bus Route
Feature: Treed
Land
Cross Street: Rr 1 / Rr 13
Municipality District: Uxbridge
Fronting On: North
Parcel Number: 268530499
Pool: None
Sewer: Septic
Lot Depth: 734 Feet
Lot Frontage: 108 Feet
Lot Irregularities: 1.2 Acres
Acres: .50-1.99
Zoning: Hamlet Res/Parti
Additional Media
- Virtual Tour: http://tours.homesinfocus.ca/public/vtour/display/886184?idx=1
Rooms
Room details for 2A Harrison Drive, Uxbridge
| Type | Dimensions | Description |
|---|---|---|
| Kitchen Main | 2.59 x 3.35 | Granite Counter, Laminate, Open Concept |
| Breakfast Main | 4.11 x 4.42 | Combined W/Kitchen, W/O To Deck, Laminate |
| Living Main | 7.01 x 8.38 | Hardwood Floor, Wood Stove, Open Concept |
| Dining Main | - | Hardwood Floor, Combined W/Living |
| Master Main | 3.96 x 4.72 | Hardwood Floor, W/O To Deck, 3 Pc Ensuite |
| Br Main | 2.44 x 3.96 | Hardwood Floor |
| Br Main | 3.35 x 3.96 | Broadloom |
| Laundry Main | 2.13 x 3.57 | W/O To Garage, W/O To Yard |
| Other Lower | - | Unfinished, W/O To Yard, Open Concept |
| XXXXXXXX | XXX XX, XXXX |
XXXX XXX XXXX |
$XXX,XXX |
| XXX XX, XXXX |
XXXXXX XXX XXXX |
$XXX,XXX | |
| XXXXXXXX | XXX XX, XXXX |
XXXXXXX XXX XXXX |
|
| XXX XX, XXXX |
XXXXXX XXX XXXX |
$XXX,XXX | |
| XXXXXXXX | XXX XX, XXXX |
XXXXXXX XXX XXXX |
|
| XXX XX, XXXX |
XXXXXX XXX XXXX |
$XXX,XXX |
| XXXXXXXX XXXX | XXX XX, XXXX | $605,000 XXX XXXX |
| XXXXXXXX XXXXXX | XXX XX, XXXX | $629,900 XXX XXXX |
| XXXXXXXX XXXXXXX | XXX XX, XXXX | XXX XXXX |
| XXXXXXXX XXXXXX | XXX XX, XXXX | $679,000 XXX XXXX |
| XXXXXXXX XXXXXXX | XXX XX, XXXX | XXX XXXX |
| XXXXXXXX XXXXXX | XXX XX, XXXX | $699,000 XXX XXXX |

St Joseph Catholic School
Elementary: CatholicScott Central Public School
Elementary: PublicSunderland Public School
Elementary: PublicUxbridge Public School
Elementary: PublicQuaker Village Public School
Elementary: PublicJoseph Gould Public School
Elementary: PublicÉSC Pape-François
Secondary: CatholicBrock High School
Secondary: PublicSutton District High School
Secondary: PublicPort Perry High School
Secondary: PublicUxbridge Secondary School
Secondary: PublicStouffville District Secondary School
Secondary: Public

