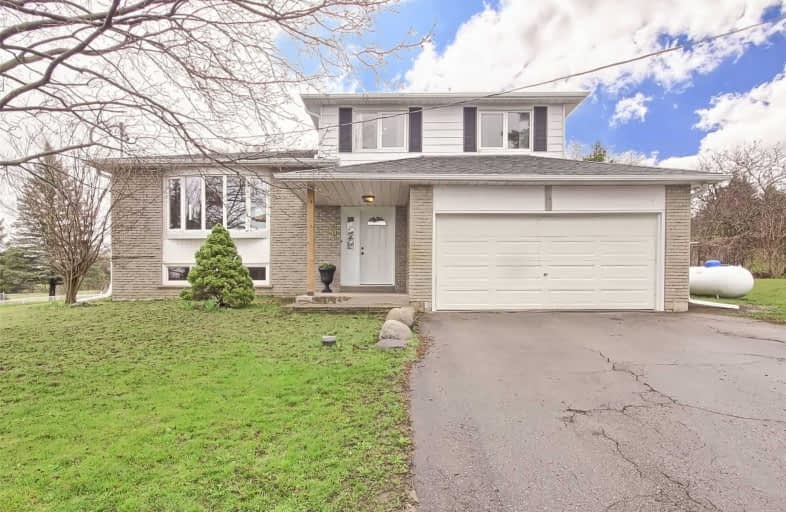Sold on Apr 20, 2021
Note: Property is not currently for sale or for rent.

-
Type: Detached
-
Style: Sidesplit 5
-
Lot Size: 104.99 x 200 Feet
-
Age: 31-50 years
-
Taxes: $4,758 per year
-
Days on Site: 7 Days
-
Added: Apr 13, 2021 (1 week on market)
-
Updated:
-
Last Checked: 3 months ago
-
MLS®#: N5192820
-
Listed By: Re/max all-stars realty inc., brokerage
Welcome To Family Friendly Leaskdale. This Well Maintained Home Features 5 Levels Of Living Space W/3 Bedrooms, 3 Bathrooms, 2 Car Garage & Many Updates. Walking Distance To Leaskdale Park & General Store. Large Private Backyard. Sunrise & Coffee On The W/O Decks. O/S Primary Bedroom W/Walk-In Closet & 2 Pc Ensuite. Updated 3 Pc Main Bath. Light Filled Main Floor & Finished Rec Room W/Above Grade Windows. Wett Certified Fireplace Insert In Living Room.
Extras
Extras: All Elf's & Appl (No Clothes Dryer), Tankless Hwt(O). Excl: Rental Propane Tank, Some Window Coverings.
Property Details
Facts for 30 Oxtoby Lane, Uxbridge
Status
Days on Market: 7
Last Status: Sold
Sold Date: Apr 20, 2021
Closed Date: May 24, 2021
Expiry Date: Jul 15, 2021
Sold Price: $880,000
Unavailable Date: Apr 20, 2021
Input Date: Apr 13, 2021
Prior LSC: Listing with no contract changes
Property
Status: Sale
Property Type: Detached
Style: Sidesplit 5
Age: 31-50
Area: Uxbridge
Community: Rural Uxbridge
Availability Date: 60/90 Days/Tba
Inside
Bedrooms: 3
Bathrooms: 2
Kitchens: 1
Rooms: 9
Den/Family Room: Yes
Air Conditioning: Central Air
Fireplace: Yes
Washrooms: 2
Utilities
Electricity: Yes
Gas: No
Cable: No
Telephone: Yes
Building
Basement: Finished
Heat Type: Forced Air
Heat Source: Propane
Exterior: Brick
Water Supply Type: Drilled Well
Water Supply: Well
Special Designation: Unknown
Other Structures: Garden Shed
Parking
Driveway: Private
Garage Spaces: 2
Garage Type: Attached
Covered Parking Spaces: 6
Total Parking Spaces: 8
Fees
Tax Year: 2020
Tax Legal Description: Pc 16-1,Sec M1158 Uxbridge,Lt 16 Pl M1158, **
Taxes: $4,758
Highlights
Feature: Grnbelt/Cons
Feature: Park
Feature: School Bus Route
Land
Cross Street: Durham 1 & Harrison
Municipality District: Uxbridge
Fronting On: East
Pool: None
Sewer: Septic
Lot Depth: 200 Feet
Lot Frontage: 104.99 Feet
Acres: < .50
Waterfront: None
Additional Media
- Virtual Tour: https://tours.panapix.com/idx/696606
Rooms
Room details for 30 Oxtoby Lane, Uxbridge
| Type | Dimensions | Description |
|---|---|---|
| Master Upper | 4.10 x 4.66 | Laminate, W/I Closet, Ensuite Bath |
| Br Upper | 3.22 x 3.79 | Laminate, Closet |
| Br Upper | 2.84 x 3.79 | Laminate, Closet |
| Kitchen Main | 2.80 x 5.48 | Laminate, Walk-Out |
| Dining Main | 3.02 x 3.14 | Laminate |
| Living Main | 3.31 x 5.49 | Laminate, Picture Window |
| Family Main | 3.93 x 6.14 | Laminate, Walk-Out, Fireplace |
| Rec Sub-Bsmt | 5.35 x 7.01 | Laminate, Above Grade Window |
| Office Sub-Bsmt | 2.28 x 4.51 | Laminate |
| Laundry Sub-Bsmt | 5.85 x 6.17 |
| XXXXXXXX | XXX XX, XXXX |
XXXX XXX XXXX |
$XXX,XXX |
| XXX XX, XXXX |
XXXXXX XXX XXXX |
$XXX,XXX |
| XXXXXXXX XXXX | XXX XX, XXXX | $880,000 XXX XXXX |
| XXXXXXXX XXXXXX | XXX XX, XXXX | $795,000 XXX XXXX |

St Joseph Catholic School
Elementary: CatholicScott Central Public School
Elementary: PublicSunderland Public School
Elementary: PublicUxbridge Public School
Elementary: PublicQuaker Village Public School
Elementary: PublicJoseph Gould Public School
Elementary: PublicÉSC Pape-François
Secondary: CatholicBrock High School
Secondary: PublicSutton District High School
Secondary: PublicPort Perry High School
Secondary: PublicUxbridge Secondary School
Secondary: PublicStouffville District Secondary School
Secondary: Public

