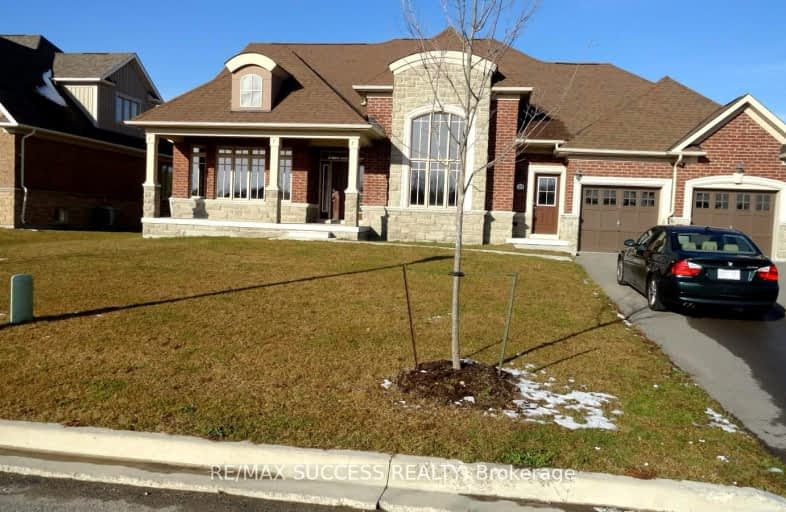Car-Dependent
- Almost all errands require a car.
5
/100
Somewhat Bikeable
- Almost all errands require a car.
19
/100

Claremont Public School
Elementary: Public
8.67 km
Goodwood Public School
Elementary: Public
3.59 km
St Joseph Catholic School
Elementary: Catholic
6.70 km
Uxbridge Public School
Elementary: Public
6.79 km
Quaker Village Public School
Elementary: Public
6.63 km
Joseph Gould Public School
Elementary: Public
7.56 km
ÉSC Pape-François
Secondary: Catholic
11.96 km
Bill Hogarth Secondary School
Secondary: Public
18.24 km
Uxbridge Secondary School
Secondary: Public
7.60 km
Stouffville District Secondary School
Secondary: Public
12.57 km
St Brother André Catholic High School
Secondary: Catholic
19.09 km
Markham District High School
Secondary: Public
20.13 km
-
Coultice Park
Whitchurch-Stouffville ON L4A 7X3 9.24km -
Rupert Park
Whitchurch-Stouffville ON 12.23km -
Madori Park
Millard St, Whitchurch-Stouffville ON 12.3km
-
TD Bank Financial Group
Main St, Whitchurch-Stouffville ON 12.1km -
RBC Royal Bank
9428 Markham Rd (at Edward Jeffreys Ave.), Markham ON L6E 0N1 17.86km -
Meridian Credit Union ATM
1210 Castlemore Ave, Markham ON L6E 0H7 18.4km


